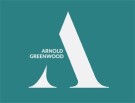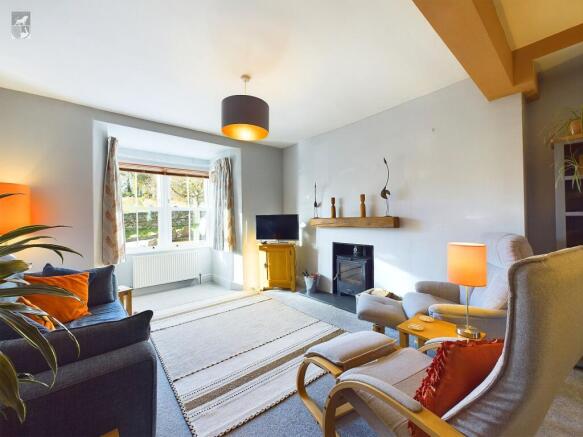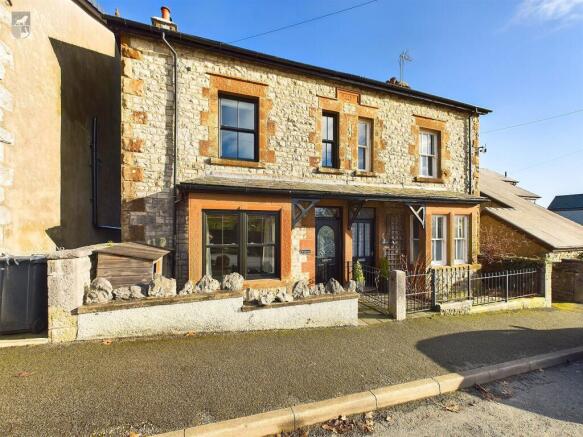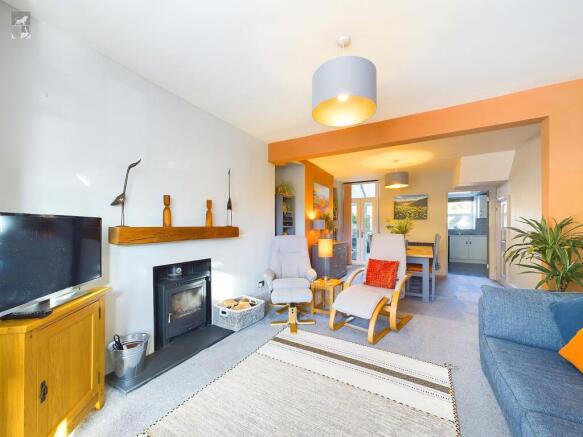Church Road, Allithwaite, LA11

- PROPERTY TYPE
Semi-Detached
- BEDROOMS
4
- BATHROOMS
2
- SIZE
1,238 sq ft
115 sq m
- TENUREDescribes how you own a property. There are different types of tenure - freehold, leasehold, and commonhold.Read more about tenure in our glossary page.
Freehold
Key features
- This charming family home was built 1883
- Open plan lounge diner with cosy log burning stove
- Four bedrooms currently setup as 2 king size bedrooms & 2 home offices
- Contemporary dual aspect kitchen with under floor heating and space for appliances
- Inner entrance hallway / Rear porch
- Spacious layout across three floors
- Rear terrace and courtyard / plus handy outhouse with power/Light plus two stores
- Modern four piece bathroom suite plus second floor W.C
- Pleasant views from the front and rear
- Close to a range of facilities including a local shop, park and school
Description
Step into this semi detached house, erected in 1883, embracing you with its charming Victorian exterior yet modern and spacious interior. Providing an open plan lounge area, dining space, completed with welcoming decor, and a charming cosy theme throughout the open plan space, fitted with a log burning stove. The kitchen contemporary in style boasts dual aspect windows, underfloor heating with ample space for your appliances. The rear porch offers separation from the outside terrace and lower courtyard. The inner entrance and front porch provides space for coats/ boots, leading you to the first/second floors. Four double bedrooms, (two are currently setup as offices.) The first floor, four pieced bathroom suite is modern with fitted storage and additionally you will find a conveniently placed second floor W.C. The property benefits from double glazed windows and gas central heating.
Outside you will find a courtyard style garden and terrace with open views, additionally you will find an outhouse with power/light with two stores.
Located close to essential amenities, including a local shop, park, school, and village church, this property harmoniously combines modern comforts, with a tranquil lifestyle including access to local walks. Just a 20 minute stroll to the medieval village of Cartmel and a five minute drive to Grange town centre, this home promises the convenience of village life, with superb mainline road and rail links across the south Lakes into the the Lake District.
EPC Rating: D
Open plan living / Dining Room
6.78m x 3.51m
Open plan through room. Moden decor, front facing sash windows newly replaced within 2022. Valiant log burning stove. Plenty of space for furnishings, and an dining area, access to handy under stair storage.
Rear porch
1.14m x 1.6m
Newly fitted soluble glazed internal entry door. External double glazed door to terrace, tiled floor.
Kitchen
2.92m x 2.95m
Fitted shaker style units, quartz starlight worktops, freestanding double electric oven with four ring gas hob. Dual aspect double glazed windows, space for a fridge freezer and dishwasher. Vinyl style flooring with under floor heating.
Bedroom one
3.12m x 4.78m
Two double glazed newly fitted sash windows to the front aspect overlooking the park and community orchard.
Bedroom Two
3.51m x 2.87m
Soluble glazed window with views to open fields at the rear. Pale yet inspiring decor and double in-size.
Bathroom
2.97m x 3.02m
Modern fitted space, neutral panelled walls, inbuilt storage, the boiler is located here. Full length bath, walk-in shower. W.C and a vanity sink unit with storage and light up mirror and a rear facing obsured double glazed window.
Bedroom three
3.3m x 3.73m
Soft pale grey decor, against neutral. Newly replaced Velux skylight window and access to a W.C.
W.C
3.3m x 3.73m
Neutral, newly fitted sky Velux skylight window, wood style flooring. W.C and a handbasin.
Bedroom four
3.25m x 2.69m
Double in size, pale grey decor and contrasting white. Newly fitted Velux skylight window, with space for storage.
Garden
Outside you will find a raised terrace with space to enjoy the morning sunrise and views towards Grange Fell. An enclosed space, with access to the courtyard, two stores and an outhouse with power and light. There is gated rights of access through the neighbours garden providing front to rear garden access.
Disclaimer
Whilst every care has been taken in the preparation of these sales particulars, they are for guidance purposes only and no guarantee can be given as to the working condition of the various services and appliances. Measurements have been taken as accurately as possible but slight discrepancies may inadvertently occur. The agents have not tested appliances or central heating services. Interested applicants are advised to make their own enquiries and investigation before finalising their offer purchase.
Money Laundering In the event of prospective purchasers making an offer on a property, in relation to the Money Laundering Regulations photographic ID and Utility bill showing your address will be required. Please contact the office for their information.
Brochures
Property Brochure- COUNCIL TAXA payment made to your local authority in order to pay for local services like schools, libraries, and refuse collection. The amount you pay depends on the value of the property.Read more about council Tax in our glossary page.
- Band: D
- PARKINGDetails of how and where vehicles can be parked, and any associated costs.Read more about parking in our glossary page.
- Ask agent
- GARDENA property has access to an outdoor space, which could be private or shared.
- Private garden
- ACCESSIBILITYHow a property has been adapted to meet the needs of vulnerable or disabled individuals.Read more about accessibility in our glossary page.
- Ask agent
Church Road, Allithwaite, LA11
Add an important place to see how long it'd take to get there from our property listings.
__mins driving to your place
Get an instant, personalised result:
- Show sellers you’re serious
- Secure viewings faster with agents
- No impact on your credit score
Your mortgage
Notes
Staying secure when looking for property
Ensure you're up to date with our latest advice on how to avoid fraud or scams when looking for property online.
Visit our security centre to find out moreDisclaimer - Property reference 49f59a70-777e-4ced-af37-5e2f9f860215. The information displayed about this property comprises a property advertisement. Rightmove.co.uk makes no warranty as to the accuracy or completeness of the advertisement or any linked or associated information, and Rightmove has no control over the content. This property advertisement does not constitute property particulars. The information is provided and maintained by Arnold Greenwood Estate Agents, Grange. Please contact the selling agent or developer directly to obtain any information which may be available under the terms of The Energy Performance of Buildings (Certificates and Inspections) (England and Wales) Regulations 2007 or the Home Report if in relation to a residential property in Scotland.
*This is the average speed from the provider with the fastest broadband package available at this postcode. The average speed displayed is based on the download speeds of at least 50% of customers at peak time (8pm to 10pm). Fibre/cable services at the postcode are subject to availability and may differ between properties within a postcode. Speeds can be affected by a range of technical and environmental factors. The speed at the property may be lower than that listed above. You can check the estimated speed and confirm availability to a property prior to purchasing on the broadband provider's website. Providers may increase charges. The information is provided and maintained by Decision Technologies Limited. **This is indicative only and based on a 2-person household with multiple devices and simultaneous usage. Broadband performance is affected by multiple factors including number of occupants and devices, simultaneous usage, router range etc. For more information speak to your broadband provider.
Map data ©OpenStreetMap contributors.




