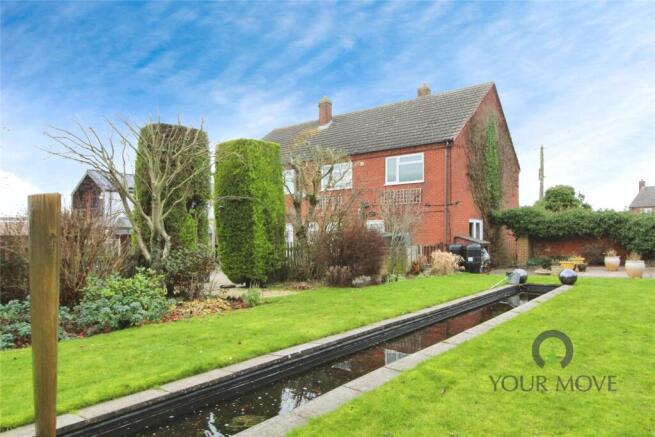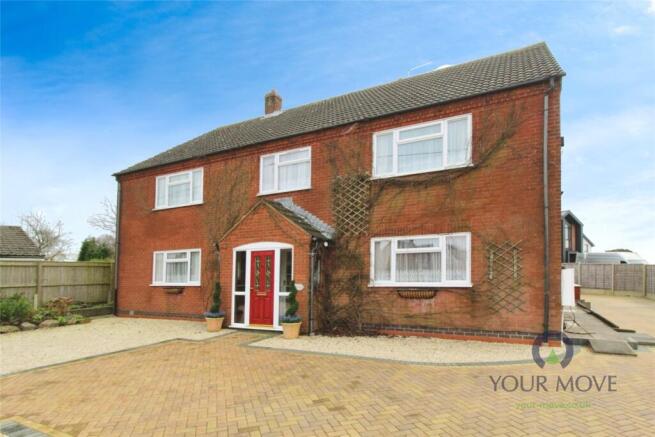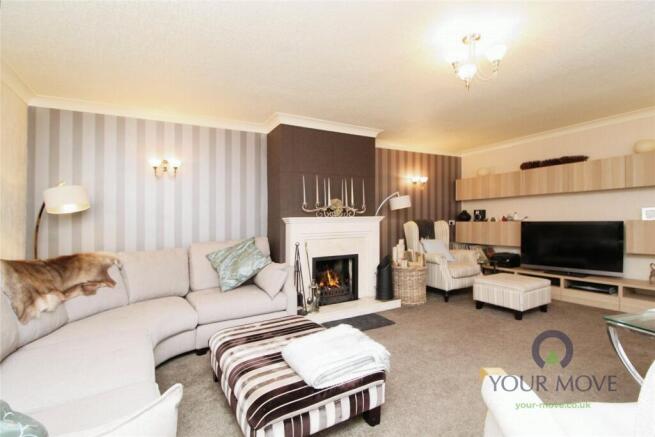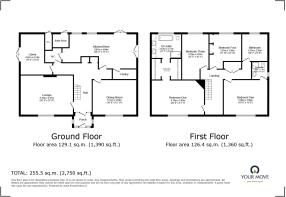Main Street, Bagworth, Coalville, Leicestershire, LE67

- PROPERTY TYPE
Detached
- BEDROOMS
4
- BATHROOMS
3
- SIZE
Ask agent
- TENUREDescribes how you own a property. There are different types of tenure - freehold, leasehold, and commonhold.Read more about tenure in our glossary page.
Freehold
Key features
- Detached family home
- Four spacious bedrooms
- Three bathrooms
- Open-plan kitchen diner
- Immaculate landscaped gardens
- South facing rear garden
- Three reception rooms
- Elegant principal bedroom
- Ample parking space
Description
Welcome to Laurel House, a well appointed detached family residence nestled in a charming village location, just a stone's throw from the breath taking Charnwood countryside of Leicestershire. This stunning property, offering an impressive 2,700 square feet of living space, has been thoughtfully designed to cater to the modern lifestyle, featuring beautiful zoned landscaped gardens that provide a serene escape from the hustle and bustle of everyday life.
As you step inside, you're greeted by an atmosphere of elegance and sophistication, with every corner lovingly crafted to create a warm and inviting ambiance. The layout of this impeccably presented home is generously proportioned, boasting three expansive reception rooms—each perfect for family gatherings or entertaining guests. The heart of the home is undoubtedly the contemporary-style integrated kitchen diner, complete with your very own walk in pantry and a stylish island that invites culinary exploration and casual dining.
Imagine waking up in one of the four spacious double bedrooms, each designed with comfort and tranquillity in mind. The upper floor is home to two luxurious en-suite shower rooms, providing a private retreat for you and your guests, along with a beautifully appointed family bathroom suite. These personal spaces ensure that everyone in the family has their sanctuary to unwind and recharge.
The main living spaces are nothing short of spectacular. The remarkable kitchen/breakfast room, bathed in natural light, overlooks the enchanting rear garden—a perfect backdrop for family meals and gatherings. The kitchen is equipped with a traditional walk-in pantry that’s not just practical, but also a total delight to use. With floor-to-ceiling shelving, you’ll have all the space you need to store your favourite snacks, jars of homemade goodies.
Adjacent to the kitchen, the formal dining room sets the stage for unforgettable dinner parties, while the stylish living room offers a cosy escape with its central open fireplace, complete with a cast-iron grate and white marble surround that exudes charm and warmth. For those who seek a quiet retreat, the library is a literary lover's paradise. With fitted bookshelves and a serene view of the garden through French doors, it’s the ideal spot to curl up with a good book and a cup of tea.
The cloakroom, adorned with elegant finishes and a chic design, adds a touch of luxury to everyday convenience.
Your journey through this exceptional home continues upstairs, where a stunning galleried landing welcomes you to the four double bedrooms. The principal bedroom suite is a true highlight, featuring a wall-mounted flame effect fire that creates a cosy atmosphere, as well as a lavish dressing room with fitted wardrobes that are both functional and stylish.
The en-suite bathroom rivals those found in lavish hotels, boasting a wood-panelled bath, walk-in double shower, thoughtfully designed "his and her sink" and ample storage space to keep everything organised. Each additional bedroom offers generous sizes, with one doubling as a home office—a perfect solution for those embracing remote work. The second bedroom also includes its own en-suite, ensuring that comfort and convenience are paramount throughout the home.
Now, let’s step outside to explore the enchanting gardens that surround this property. The exceptional landscaping showcases the current owners' passion for design, creating a picturesque outdoor oasis. The front and side of the property are adorned with block paving, providing ample off-road parking for multiple vehicles. As you wander around the side of the house to the rear, prepare to be amazed by the breath taking garden. The large paved patio serves as the perfect entertainment space, featuring a stunning wisteria and additional seating areas surrounded by flourishing plants. Raised vegetable beds, a garden shed, and ample storage space add practicality while enhancing the garden's vibrant beauty. This exquisite property boasts not only elegance but also enchanting south-facing mature gardens that truly elevate its charm. You'll discover a split-level paved patio designed for peaceful relaxation, ideal for sipping evening drinks while basking in the setting sun. The meticulously manicured lawn, flanked by gorgeous shrub borders and complemented by a stunning water feature, creates a tranquil atmosphere that invites you to unwind. A greenhouse and a raised herb bed at the back of the garden add functionality to your outdoor haven.
In summary, this exquisite detached family home offers a unique blend of elegance, comfort, and modern conveniences—all set against the backdrop of Leicestershire's stunning countryside. Whether you’re entertaining guests, enjoying family time, or simply finding your own moment of peace in the gardens, this home truly has it all. Don’t miss your chance to experience the lifestyle you've always dreamed of—welcome home!
IMPORTANT NOTE TO POTENTIAL PURCHASERS & TENANTS:
We endeavour to make our particulars accurate and reliable, however, they do not constitute or form part of an offer or any contract and none is to be relied upon as statements of representation or fact. The services, systems and appliances listed in this specification have not been tested by us and no guarantee as to their operating ability or efficiency is given. All photographs and measurements have been taken as a guide only and are not precise. Floor plans where included are not to scale and accuracy is not guaranteed. If you require clarification or further information on any points, please contact us, especially if you are traveling some distance to view. POTENTIAL PURCHASERS: Fixtures and fittings other than those mentioned are to be agreed with the seller. POTENTIAL TENANTS: All properties are available for a minimum length of time, with the exception of short term accommodation. Please contact the branch for details. A security deposit of at least one month’s rent is required. Rent is to be paid one month in advance. It is the tenant’s responsibility to insure any personal possessions. Payment of all utilities including water rates or metered supply and Council Tax is the responsibility of the tenant in most cases.
QCV240487/2
Location
The beautiful rural village of Bagworth has changed much since the days of the industrial revolution having benefited from considerable investment in the village and surrounding countryside this delightful place is now one of Leicestershire's best kept secrets. With Open country parks surrounding the village and a host of amenities in the centre this beautiful village is the perfect spot to hang up your walking boots or raise a family in far from the madding crowd.
Ground Floor
Enterance Hall
Lounge
6.1m x 4.57m
Dining Room
5.1m x 3.94m
Librery
4.67m x 2.74m
Kitchen Diner
8.6m x 4.04m
With walk in pantry
WC
1.98m x 1.85m
First Floor
Bedroom One
6.1m x 4m
Dressing Room
2.41m x 2.34m
Ensuite Bathroom
3.53m x 2.77m
Bedroom Two
5.08m x 3.96m
Ensuite Bathroom
1.98m x 1.78m
Bedroom Three
4.7m x 3.07m
Bedroom Four
3.6m x 3.58m
Outside
Large drive to the front and side
Rear courtyard
Rear garden
With water feature
Boiler Room
WC
FLOOR PLAN
Brochures
Web DetailsFull Brochure PDF- COUNCIL TAXA payment made to your local authority in order to pay for local services like schools, libraries, and refuse collection. The amount you pay depends on the value of the property.Read more about council Tax in our glossary page.
- Band: F
- PARKINGDetails of how and where vehicles can be parked, and any associated costs.Read more about parking in our glossary page.
- Yes
- GARDENA property has access to an outdoor space, which could be private or shared.
- Yes
- ACCESSIBILITYHow a property has been adapted to meet the needs of vulnerable or disabled individuals.Read more about accessibility in our glossary page.
- Ask agent
Main Street, Bagworth, Coalville, Leicestershire, LE67
Add an important place to see how long it'd take to get there from our property listings.
__mins driving to your place
Get an instant, personalised result:
- Show sellers you’re serious
- Secure viewings faster with agents
- No impact on your credit score
Your mortgage
Notes
Staying secure when looking for property
Ensure you're up to date with our latest advice on how to avoid fraud or scams when looking for property online.
Visit our security centre to find out moreDisclaimer - Property reference QCV240487. The information displayed about this property comprises a property advertisement. Rightmove.co.uk makes no warranty as to the accuracy or completeness of the advertisement or any linked or associated information, and Rightmove has no control over the content. This property advertisement does not constitute property particulars. The information is provided and maintained by Your Move, Coalville. Please contact the selling agent or developer directly to obtain any information which may be available under the terms of The Energy Performance of Buildings (Certificates and Inspections) (England and Wales) Regulations 2007 or the Home Report if in relation to a residential property in Scotland.
*This is the average speed from the provider with the fastest broadband package available at this postcode. The average speed displayed is based on the download speeds of at least 50% of customers at peak time (8pm to 10pm). Fibre/cable services at the postcode are subject to availability and may differ between properties within a postcode. Speeds can be affected by a range of technical and environmental factors. The speed at the property may be lower than that listed above. You can check the estimated speed and confirm availability to a property prior to purchasing on the broadband provider's website. Providers may increase charges. The information is provided and maintained by Decision Technologies Limited. **This is indicative only and based on a 2-person household with multiple devices and simultaneous usage. Broadband performance is affected by multiple factors including number of occupants and devices, simultaneous usage, router range etc. For more information speak to your broadband provider.
Map data ©OpenStreetMap contributors.







