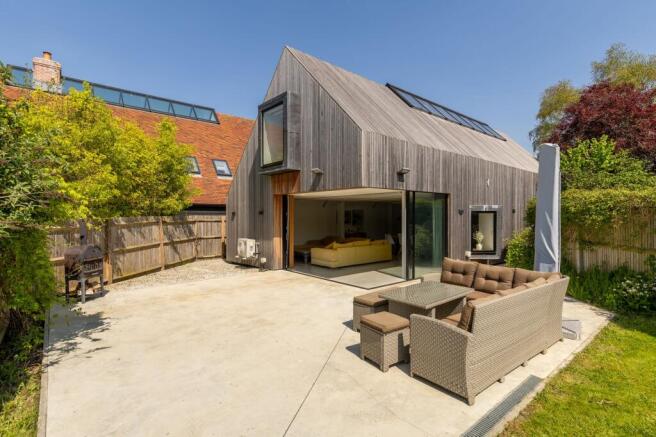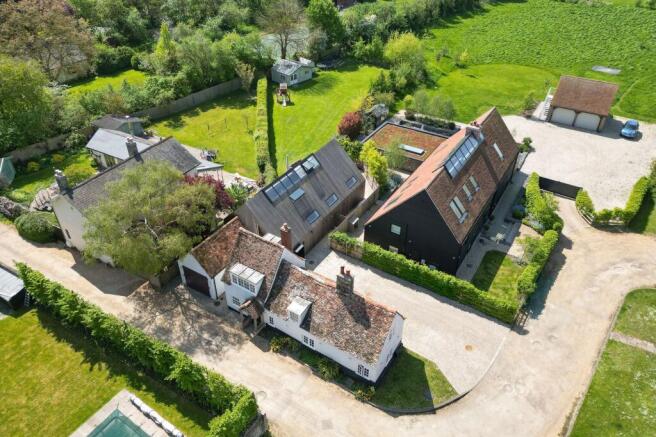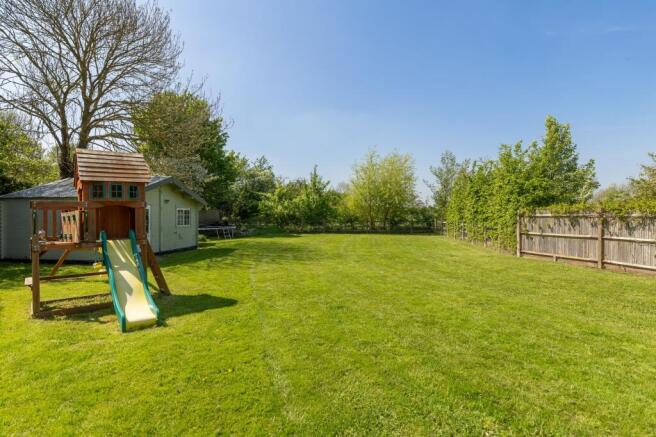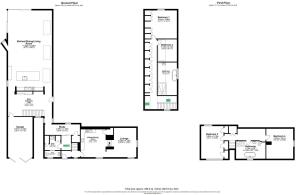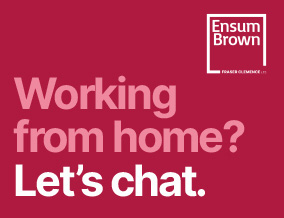
Brewery Lane, Meldreth, SG8

- PROPERTY TYPE
Detached
- BEDROOMS
4
- BATHROOMS
2
- SIZE
3,020 sq ft
281 sq m
- TENUREDescribes how you own a property. There are different types of tenure - freehold, leasehold, and commonhold.Read more about tenure in our glossary page.
Freehold
Key features
- Detached Cottage & Large Contemporary Extension
- Potential For Separate Annexe Or One Home
- Generous Plot Of Quarter Of An Acre
- Sold With No Upward Chain
- Extension With Open Plan Living Space, Study, Utility & Cloakroom
- 2 Double Bedrooms & Family Bathroom
- Cottage With 2 Further Double Bedrooms & Bathroom
- Cottage With Living Room & Kitchen/Dining Room
- Generous Garden With Field Views
- Garage & Driveway Parking For Multiple Vehicles
Description
Property Insight
Ensum Brown are delighted to offer this stunning detached period cottage with a significant adjoining contemporary extension situated on a highly sought-after private lane of just 6 homes in the popular south Cambridge village of Meldreth. There is a generous plot of a quarter of an acre, no upward chain and a generous garden with open views. The cottage enjoys a lounge, a kitchen/diner, 2 double bedrooms and a bathroom, while the contemporary extension benefits from stunning open-plan living, a study, utility and cloakroom, 2 double bedrooms, a bathroom, a garage and driveway parking for up to 6 vehicles. The period cottage can be separated as an annexe, rented out to attain a significant income, or opened up to combine with the contemporary extension to create one working home if desired.
This stunning detached property enjoys a lovely frontage, approaching the period section of the house on the left-hand side, and the contemporary extension on the right. To the front, there is ample off-road parking for both properties, a lawn garden, and well-maintained hedgerows to maintain good privacy. Upon stepping inside the contemporary extension, the entrance hallway is immediately a wow factor, with beautiful vaulted ceilings, modern fixtures and fittings, floor-to-ceiling windows allowing in a lot of light, polished concrete flooring, inset lighting, a unique set of cladded wood stairs to the first floor, integrated storage, room for furniture, and access through to the downstairs living space, including a large study area, and has a full smart home system, including a built in Sonos sound system to the large open plan living space.
The extension’s kitchen/dining/living room is wonderfully open-plan, enjoying multiple windows, sliding doors and Velux windows to bring in a beautiful amount of light. There is polished concrete flooring, inset and feature lighting, glorious garden views, vaulted ceilings, neutral decor, and vast amounts of space for lounge, dining and storage furniture. Within the kitchen area, there is a range of bespoke base and wall units, granite worktops, a large island/breakfast bar, an Aga, pendant and inset lighting, an inset sink, an integrated dishwasher and full-size fridges and freezers, and space for other kitchen appliances. The utility room provides further storage, space for laundry appliances, and access to a cloakroom WC. To the first floor, this lovely modern property continues to impress, with 2 double bedrooms, excellent integrated storage, and a large bathroom, comprising a bath, a shower, a WC and a hand wash basin.
Inside the period cottage part of the property, the entrance hallway is bright and welcoming, with stairs to the first floor and doors through to the brilliantly sized kitchen/dining space. There is a range of base and wall units, integrated storage, space for a large dining setting and storage furniture, and a 360-degree, double-sided fireplace which is shared with the lounge. The lounge enjoys two windows to a dual-aspect, and ample space for a variety of seating and storage furniture. Upstairs to the first floor, this lovely cottage offers 2 double bedrooms, excellent integrated storage, and a family bathroom, comprising a bath, a shower, a WC and a hand wash basin.
Outside, to the rear, the garden is an excellent size, fully enclosed by fencing and enjoying stunning open views over trees to the back. It is laid mainly to lawn, with a paved patio area, providing a lovely entertaining space with the double sliding doors opening into the house. There is a large summer house to the very bottom of the garden, and plenty of scope for future owners to put their own touches on things if desired.
Contact Ensum Brown today to arrange your private viewing appointment.
ONLINE VIEWING & 3D VIRTUAL REALITY 360° TOUR
Explore this property in full 360° reality. On Rightmove, on a desktop click photos and you will find the 3D tour within the photos, on a tablet or phone click the virtual tour tab. 3D virtual reality marketing now comes as part of our standard marketing, don't hesitate to call us if we can help you.
Location - Meldreth
Meldreth is a particularly vibrant parish village in the South Cambridgeshire area, nestled in lush countryside 6 miles away from the town of Royston and 10 miles from the city of Cambridge. The village, once famous for its fruit production, is home to several orchards and farm shops, where locally produced fruit and vegetables are still grown and sold, the most famous being the Meldreth greengage.
The village offers a plethora of ways to escape the hustle and bustle of daily life, with local nature reserves and walks following winding streams and rivers. The British Queen is a traditional village pub and is very highly regarded locally, offering a friendly and relaxing vibe, with homemade, locally sourced and seasonal cuisine.
Meldreth also benefits from its own railway station, with regular services to both Cambridge and London, and there is a wide range of amenities, including recreation grounds, a village hall which is available for hire, a convenience store, a veterinary surgery, a primary school, and doctor’s surgeries in neighbouring villages. Situated northeast of the village, the Holy Trinity Church was dedicated in the 15th Century and offers regular services for residents.
Since Royston is also very close, residents have access to the many other amenities the town has to offer, such as the leisure centre, sports clubs, dentist’s surgeries, and highly-regarded schools for all ages. The A1M and M11 are within a 20-minute drive via the A10/A505, and London Stansted and Luton Airports are both 30-minutes away.
We highly recommend visiting the vibrant village of Meldreth to see for yourself what there is on offer. You won’t be disappointed!
EPC Rating: G
- COUNCIL TAXA payment made to your local authority in order to pay for local services like schools, libraries, and refuse collection. The amount you pay depends on the value of the property.Read more about council Tax in our glossary page.
- Band: E
- PARKINGDetails of how and where vehicles can be parked, and any associated costs.Read more about parking in our glossary page.
- Yes
- GARDENA property has access to an outdoor space, which could be private or shared.
- Yes
- ACCESSIBILITYHow a property has been adapted to meet the needs of vulnerable or disabled individuals.Read more about accessibility in our glossary page.
- Ask agent
Brewery Lane, Meldreth, SG8
Add an important place to see how long it'd take to get there from our property listings.
__mins driving to your place
Get an instant, personalised result:
- Show sellers you’re serious
- Secure viewings faster with agents
- No impact on your credit score
Your mortgage
Notes
Staying secure when looking for property
Ensure you're up to date with our latest advice on how to avoid fraud or scams when looking for property online.
Visit our security centre to find out moreDisclaimer - Property reference b63d7871-0a3d-493a-bc61-bd49360359cb. The information displayed about this property comprises a property advertisement. Rightmove.co.uk makes no warranty as to the accuracy or completeness of the advertisement or any linked or associated information, and Rightmove has no control over the content. This property advertisement does not constitute property particulars. The information is provided and maintained by Ensum Brown, Royston. Please contact the selling agent or developer directly to obtain any information which may be available under the terms of The Energy Performance of Buildings (Certificates and Inspections) (England and Wales) Regulations 2007 or the Home Report if in relation to a residential property in Scotland.
*This is the average speed from the provider with the fastest broadband package available at this postcode. The average speed displayed is based on the download speeds of at least 50% of customers at peak time (8pm to 10pm). Fibre/cable services at the postcode are subject to availability and may differ between properties within a postcode. Speeds can be affected by a range of technical and environmental factors. The speed at the property may be lower than that listed above. You can check the estimated speed and confirm availability to a property prior to purchasing on the broadband provider's website. Providers may increase charges. The information is provided and maintained by Decision Technologies Limited. **This is indicative only and based on a 2-person household with multiple devices and simultaneous usage. Broadband performance is affected by multiple factors including number of occupants and devices, simultaneous usage, router range etc. For more information speak to your broadband provider.
Map data ©OpenStreetMap contributors.
