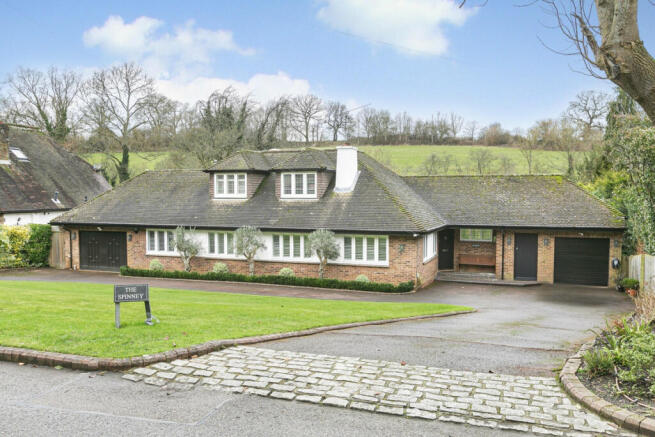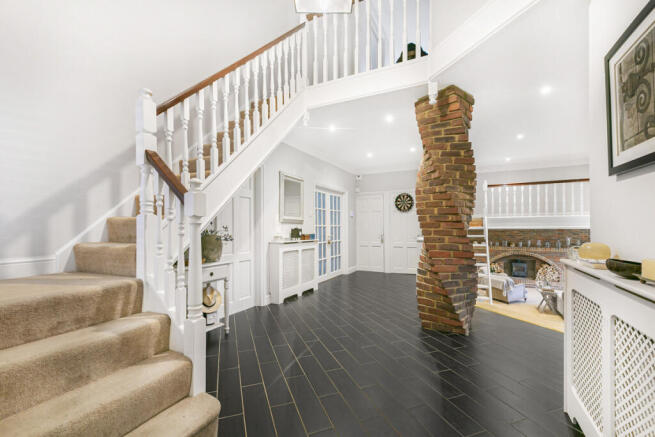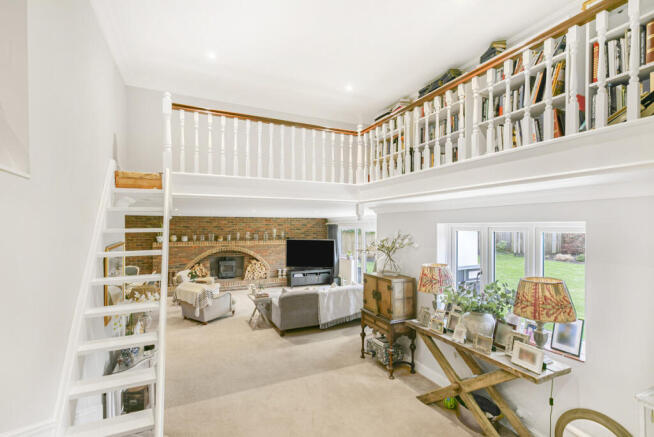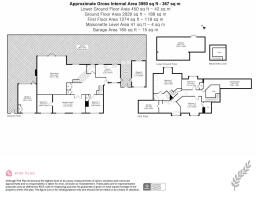
Forest Drive, Kingswood, KT20

- PROPERTY TYPE
Detached
- BEDROOMS
5
- BATHROOMS
3
- SIZE
3,950 sq ft
367 sq m
- TENUREDescribes how you own a property. There are different types of tenure - freehold, leasehold, and commonhold.Read more about tenure in our glossary page.
Freehold
Key features
- No Chain!
- Approved Planning Permission
- Landscaped Private Garden
- Private Multi Car Driveway
- Close To Outstanding Educational Establishments
- Multiple Sizeable Living Areas
- Easy Access to M25
- Transport Links To London And Surrounding Towns
Description
This exceptional home offers a perfect blend of spacious living and modern amenities, ideal for both entertaining and relaxing. The ground floor features a generous living area centered around a stunning feature fireplace, serving as the heart of the home. A secondary living space provides additional room, both seamlessly connected to a contemporary, well-equipped kitchen. With two double bedrooms and further well sized third bedroom—one with built-in storage and the other a versatile guest room—this floor provides both comfort and convenience.
The beautifully landscaped garden, which wraps around the property, ensures privacy and offers breathtaking views, creating a serene outdoor oasis. Two large garages provide ample storage space and offer the potential to be transformed into a workshop or home gym.
Upstairs, the first floor houses two additional double bedrooms, including a unique principal suite with an en-suite bathroom. The property also benefits from abundant storage space in the eaves, completing this fantastic family home.
This unique detached home is situated on Forest Drive which is located in a desirable area known for its peaceful surroundings and proximity to local amenities. Tadworth Primary School and other educational institutions are within easy reach, appealing to families with school-age children. The nearby train station offers regular services to London, making it an ideal choice for commuters.
Kingswood boasts several green spaces and recreational facilities, adding to the appeal of this location. The beautiful Epsom Downs is just a short drive away, providing opportunities for outdoor activities and relaxation. With its spacious layout and excellent location, this property is a rare find. Act quickly to secure your new home!
Further benefits include potential to extend (please enquire for accepted planning permission) , as well as no onward chain! Early viewings are highly advised and can be accommodated seven days a week!
Material Information
Local Authority: Reigate and Banstead
Utilities at Property: Gas (Octopus), water (SES) & electricity (Octopus)
Parking: Driveway parking & Garage parking
Rights: N/A
Restrictive Covenants: N/A
Live Planning Permission: Yes – Loft and double story annex
Known Damp/Flooding Issues: N/A
Known Cladding/Construction Issues: N/A
Disclaimer
-We try to make our details accurate & reliable, they're only a general guide and if there is any point which is of particular importance to you, please contact us and we'll check the position for you, especially if you are thinking of travelling some distance to view the property.
-Measurements shown are supplied for guidance only & must be considered incorrect.
-We've not tested any services/equipment or appliances in this property. We strongly advise buyers to get their own survey or service reports before finalising their offer to purchase.
-The details are issued in good faith and they're based on written/verbal info by the owners. They do not constitute representations of fact or form part of any offer or contract. Everything should be independently verified by prospective buyers. Neither Laurels nor any of its employees/agents has any authority to make/give any representation/warranty in relation to this property.
- COUNCIL TAXA payment made to your local authority in order to pay for local services like schools, libraries, and refuse collection. The amount you pay depends on the value of the property.Read more about council Tax in our glossary page.
- Band: G
- PARKINGDetails of how and where vehicles can be parked, and any associated costs.Read more about parking in our glossary page.
- Yes
- GARDENA property has access to an outdoor space, which could be private or shared.
- Yes
- ACCESSIBILITYHow a property has been adapted to meet the needs of vulnerable or disabled individuals.Read more about accessibility in our glossary page.
- Ask agent
Forest Drive, Kingswood, KT20
Add an important place to see how long it'd take to get there from our property listings.
__mins driving to your place
Get an instant, personalised result:
- Show sellers you’re serious
- Secure viewings faster with agents
- No impact on your credit score
Your mortgage
Notes
Staying secure when looking for property
Ensure you're up to date with our latest advice on how to avoid fraud or scams when looking for property online.
Visit our security centre to find out moreDisclaimer - Property reference RX505769. The information displayed about this property comprises a property advertisement. Rightmove.co.uk makes no warranty as to the accuracy or completeness of the advertisement or any linked or associated information, and Rightmove has no control over the content. This property advertisement does not constitute property particulars. The information is provided and maintained by Laurels, United Kingdom, London Partners Hub. Please contact the selling agent or developer directly to obtain any information which may be available under the terms of The Energy Performance of Buildings (Certificates and Inspections) (England and Wales) Regulations 2007 or the Home Report if in relation to a residential property in Scotland.
*This is the average speed from the provider with the fastest broadband package available at this postcode. The average speed displayed is based on the download speeds of at least 50% of customers at peak time (8pm to 10pm). Fibre/cable services at the postcode are subject to availability and may differ between properties within a postcode. Speeds can be affected by a range of technical and environmental factors. The speed at the property may be lower than that listed above. You can check the estimated speed and confirm availability to a property prior to purchasing on the broadband provider's website. Providers may increase charges. The information is provided and maintained by Decision Technologies Limited. **This is indicative only and based on a 2-person household with multiple devices and simultaneous usage. Broadband performance is affected by multiple factors including number of occupants and devices, simultaneous usage, router range etc. For more information speak to your broadband provider.
Map data ©OpenStreetMap contributors.





