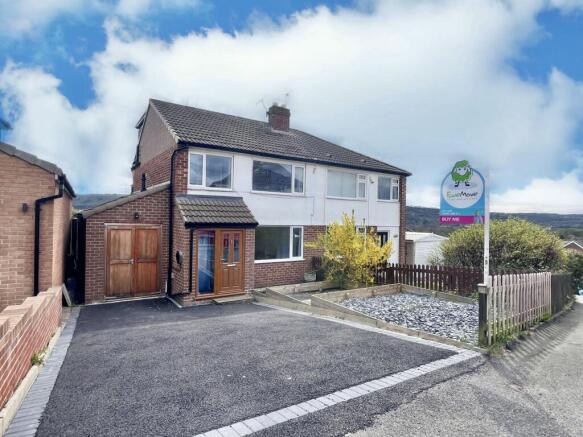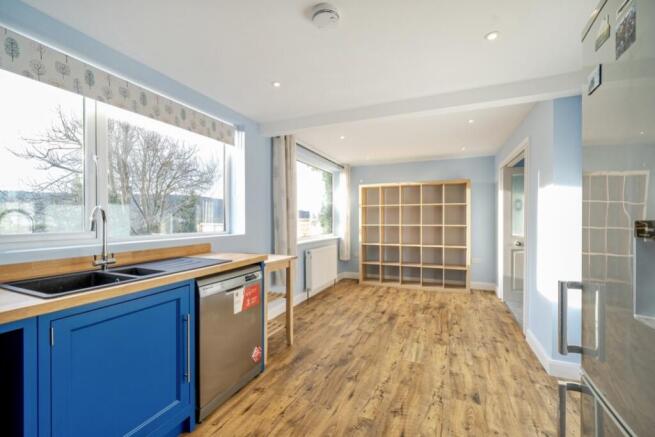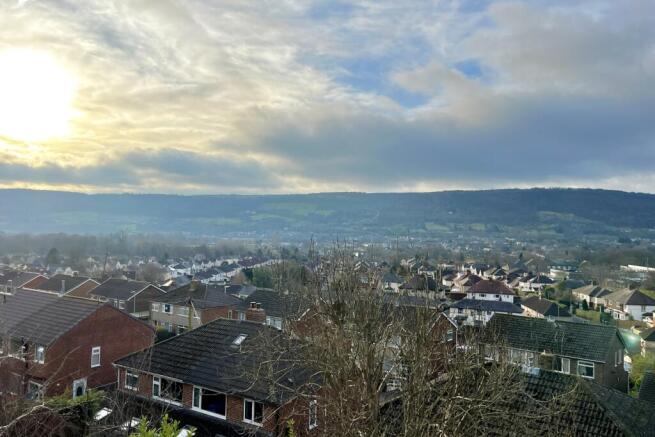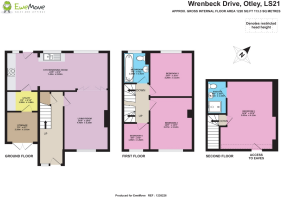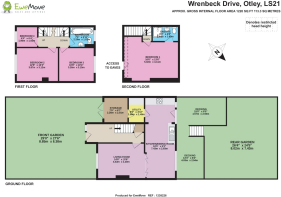Wrenbeck Drive, Otley, LS21 2BR

- PROPERTY TYPE
Semi-Detached
- BEDROOMS
4
- BATHROOMS
2
- SIZE
1,220 sq ft
113 sq m
- TENUREDescribes how you own a property. There are different types of tenure - freehold, leasehold, and commonhold.Read more about tenure in our glossary page.
Freehold
Key features
- NO ONWARD CHAIN
- Superbly extended spacious family home
- Stylish open-plan kitchen dining room with connecting living room
- South facing rear garden with newly installed raised composite decking
- Stunning Chevin view!
- Contemporary family bathroom & ensuite shower room
- Close to The Whartons Primary & Prince Henry's Grammar School
- Double-width drive with EV charging point
- EWEMOVE are OPEN ALL HOURS for CALLS & LIVE CHAT with humans!
Description
IMPRESSIVELY ROOMY extended 4-bedroom, 2-bathroom semi-detached CHAIN FREE home with panoramic views of Otley Chevin and south-facing rear garden. Open plan kitchen dining room with connecting living room and separate utility room.
Situated on the ‘sunny side' of Otley, close to Price Henry's Grammar School, this superbly extended home offers an exceptional blend of space, style, and modern living. Benefiting from both a side extension and a loft conversion, the property is perfect for growing families seeking versatile accommodation in a picturesque setting close to popular local schools.
Upon entering, you are welcomed into a spacious hallway leading to the relaxing living room which connects via folding doors to the naturally bright open-plan contemporary kitchen and dining room providing ample space for families and socialising with friends.
A utility room provides additional space for appliances storage. The integral store room is useful for bikes and storing outdoor items.
The first floor boasts two well-proportioned double bedrooms and a compact single bedroom, ideal as a home office or nursery. A modern family bathroom serves the bedrooms on this floor. The master bedroom is situated in the loft conversion on the second floor, complete with a chic ensuite shower room and access to a loft storage area. The view is simply stunning!
The property truly excels externally, with a newly installed composite raised decking area in the south-facing rear garden, offering a perfect space to unwind. At the front, a double-width driveway provides ample off-road parking, complemented by an EV charger for added convenience.
This fantastic home combines contemporary living with breathtaking surroundings—viewing is highly recommended to fully appreciate all it has to offer!
Location:
Situated on the popular north side of Otley, north of the river, this location offers a perfect retreat for peace and quiet. Just a short walk away, you can explore the picturesque River Wharfe. Cross the bridge, and you'll find yourself in the bustling town centre, which boasts a variety of pubs, eateries, and independent shops, making it a thriving and friendly market town.
This is an ideal spot to enjoy the stunning local countryside, with countless walking and cycling routes available. The location also provides easy access to breathtaking reservoir walks north of Otley, as well as the famed Yorkshire Dales.
The cities of Leeds and Bradford are within easy reach, along with the cosmopolitan towns of Ilkley and Harrogate, which offer excellent shopping and numerous restaurants. Menston train station provides quick and convenient commutes into Leeds. For those looking to travel further, Leeds Bradford International Airport is just a 20-minute drive away.
Directions:
Please use LS21 2BR for SAT NAV directions.
CONVEYANCING NOTE:
The vendors have opted to provide a legal pack for the sale of their property which includes a set of searches. The legal pack provides upfront the essential documentation that tends to cause or create delays in the transactional process.
The legal pack includes:
• Evidence of title
• Standard searches (regulated local authority, water & drainage & environmental)
• Protocol forms and answers to standard conveyancing enquiries
The legal pack is available to view in the branch prior to agreeing to purchase the property. The vendor requests that the buyer buys the searches provided in the pack which will be billed at £360 inc VAT upon completion.
Utility connections:
Gas, electricity and mains drainage.
Mobile and broadband availability:
Please refer to OFCOM Mobile and Broadband Checker for full details. Mobile connectivity from all four major service providers. Ultrafast broadband service available up to 1000 Mbps from the Openreach network (Sky) & Netomnia.
Flood risk:
Rivers & Sea - No risk. Surface Water – Low
Restrictive covenants:
Yes – ask agent for details
Council tax: Band C:
Leeds City Council 2024/2025 £1837
Entrance Hall
Living Room
4.43m x 3.2m - 14'6" x 10'6"
A spacious room with a traditional gas fire and bi-folding double door access to the dining kitchen.
Kitchen / Dining Room
7.43m x 2.83m - 24'5" x 9'3"
A modern, refitted kitchen filled with an abundance of natural light—spacious enough for families and entertaining, with direct access to the garden. Integral appliances include a mid-height electric oven, electric hob, and extractor, with designated space for a dishwasher and fridge freezer. Featuring contrasting oak block worktops and stylish, easy-to-maintain luxury vinyl flooring.
Utility Room
1.96m x 1.48m - 6'5" x 4'10"
Providing extra storage space and plumbing for a washing machine. Direct access to the store room.
Store
2.26m x 2.01m - 7'5" x 6'7"
A useful storage room for bikes, lawnmowers and general items.
First Floor Landing
Bedroom 2
3.87m x 3.12m - 12'8" x 10'3"
The second largest double bedroom is situated at the front of the property. There is plenty of space for a king-sized bed and wardrobes.
Bedroom 3
3.26m x 3.15m - 10'8" x 10'4"
A bright double bedroom with views of the Chevin. Free-standing wardrobes are included.
Bedroom 4
1.96m x 1.92m - 6'5" x 6'4"
A compact single bedroom, ideal for a nursery or a home office.
Family Bathroom
2.28m x 1.81m - 7'6" x 5'11"
A stylish, modern bathroom serving the first-floor bedrooms. Fully tiled, it features a wall-hung vanity basin unit, a low-level WC, and an over-bath thermostatically controlled shower.
Bedroom 1
5.02m x 4.11m - 16'6" x 13'6"
With breathtaking views of the Chevin, this generously sized king-sized bedroom features an ensuite shower room and easy access to the loft storage space.
Ensuite Shower Room
2.44m x 1.43m - 8'0" x 4'8"
A chic and minimalist, fully tiled ensuite featuring a wet-room walk-in shower, a wall-hung vanity basin unit, and a low-level WC.
Front Garden
A newly relaid double-width tarmac driveway with an EV charging point and a low-maintenance tiered garden.
Rear Garden
A true sun trap! This south-facing, secure garden features an L-shaped, newly installed raised composite deck and a garden area ready for you to create your ideal outdoor space.
Brochures
Property - EPCBrochure- COUNCIL TAXA payment made to your local authority in order to pay for local services like schools, libraries, and refuse collection. The amount you pay depends on the value of the property.Read more about council Tax in our glossary page.
- Band: C
- PARKINGDetails of how and where vehicles can be parked, and any associated costs.Read more about parking in our glossary page.
- Yes
- GARDENA property has access to an outdoor space, which could be private or shared.
- Yes
- ACCESSIBILITYHow a property has been adapted to meet the needs of vulnerable or disabled individuals.Read more about accessibility in our glossary page.
- Ask agent
Wrenbeck Drive, Otley, LS21 2BR
Add an important place to see how long it'd take to get there from our property listings.
__mins driving to your place
Your mortgage
Notes
Staying secure when looking for property
Ensure you're up to date with our latest advice on how to avoid fraud or scams when looking for property online.
Visit our security centre to find out moreDisclaimer - Property reference 10603983. The information displayed about this property comprises a property advertisement. Rightmove.co.uk makes no warranty as to the accuracy or completeness of the advertisement or any linked or associated information, and Rightmove has no control over the content. This property advertisement does not constitute property particulars. The information is provided and maintained by EweMove, Covering Yorkshire. Please contact the selling agent or developer directly to obtain any information which may be available under the terms of The Energy Performance of Buildings (Certificates and Inspections) (England and Wales) Regulations 2007 or the Home Report if in relation to a residential property in Scotland.
*This is the average speed from the provider with the fastest broadband package available at this postcode. The average speed displayed is based on the download speeds of at least 50% of customers at peak time (8pm to 10pm). Fibre/cable services at the postcode are subject to availability and may differ between properties within a postcode. Speeds can be affected by a range of technical and environmental factors. The speed at the property may be lower than that listed above. You can check the estimated speed and confirm availability to a property prior to purchasing on the broadband provider's website. Providers may increase charges. The information is provided and maintained by Decision Technologies Limited. **This is indicative only and based on a 2-person household with multiple devices and simultaneous usage. Broadband performance is affected by multiple factors including number of occupants and devices, simultaneous usage, router range etc. For more information speak to your broadband provider.
Map data ©OpenStreetMap contributors.
