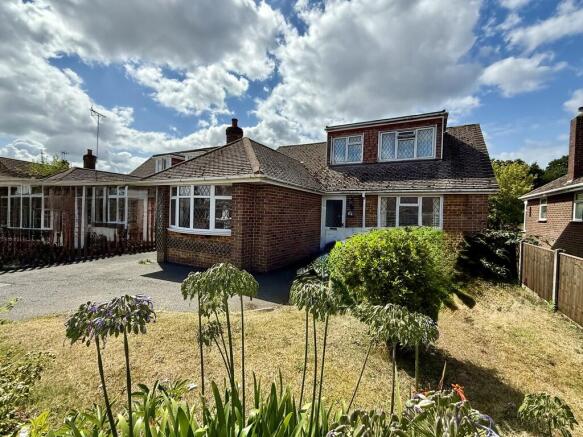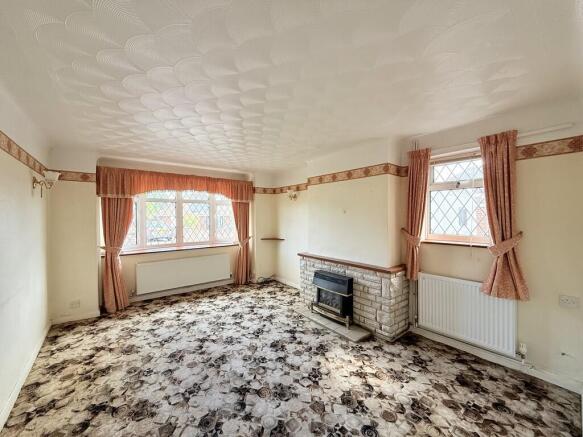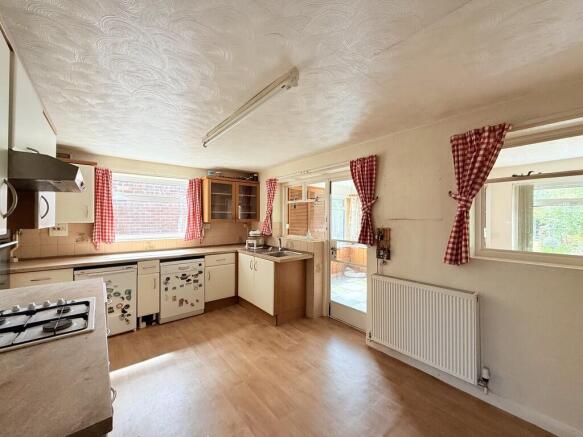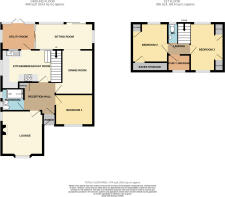Dibden Lodge Close, Hythe, Southampton

- PROPERTY TYPE
Detached Bungalow
- BEDROOMS
3
- BATHROOMS
1
- SIZE
Ask agent
- TENUREDescribes how you own a property. There are different types of tenure - freehold, leasehold, and commonhold.Read more about tenure in our glossary page.
Freehold
Key features
- THREE BEDROOM DETATCHED BUNGALOW
- LOCATED IN DIBDEN LODGE CLOSE
- LOUNGE & SITTING ROOM
- KITCHEN / DINER
- BATHROOM WITH WALK IN SHOWER
- SEPARATE DINING ROOM
- UTILITY ROOM
- STUDY / DRESSING ROOM
- IN NEED OF MODERNISING
- DOUBLE GARAGE AND LARGE REAR GARDEN
Description
LOUNGE 15' 0" x 11' 5" (4.57m x 3.48m) The lounge has a front bay window and additional side window which flood the room with natural light. The stone effect fireplace is fitted with a coal effect gas fire, and there are also 2 radiators to keep you warm during those chilly evenings.
There is ample space for sofas and lounge furniture making it ideal for entertaining guests or simply enjoying quiet nights in.
KITCHEN/BREAKFAST ROOM 16' 10" x 12' 8" (5.13m x 3.86m) The kitchen/breakfast room is both bright and spacious, with a side aspect window allowing natural light to flood in. There is a good range of wall and cream base units, with light oak effect worktops and tiled splashbacks.
Equipped with space for a fridge, dishwasher, and a stainless steel sink with a single drainer and mixer tap, this kitchen also has a built-in double oven, gas hob, and fitted extractor hood. Additionally, there is ample space for a fridge freezer and a dining table.
There is a fully glazed door leading to the utility room, and from the kitchen there are stairs leading to the first floor.
SITTING ROOM 16' 4" x 8' 4" (4.98m x 2.54m) The spacious sitting room/ family room provides additional space for entertaining or quality family time, with ample space for sofas and furniture,
Enjoy plenty of natural light and sunshine through the double glazed windows to the side and rear, and step out through sliding patio doors to the rear garden. There is a door to the utility room, and an archway leading to the dining room giving an open plan feel.
DINING ROOM 13' 4" x 11' 3" (4.06m x 3.43m) The spacious dining room provides the perfect entertaining space. An archway leads to the sitting room, creating a seamless flow between the two areas.
BEDROOM 1 11' 7" x 9' 11" (3.53m x 3.02m) The property boasts a light and airy bedroom on the ground floor, perfect for those seeking convenience and flexibility. With a front aspect window allowing for natural light to flood the room, and a radiator ensuring warmth on colder days, this bedroom offers a comfortable retreat for any occupant.
UTILITY ROOM 9' 1" x 8' 4" (2.77m x 2.54m) The spacious utility room, complete with convenient access from the kitchen, has plumbing and space for a washing machine and space for a tumble dryer, ensuring your laundry needs are effortlessly taken care of. There are double glazed patio doors which open up to the garden,
BATHROOM 7' 7" x 6' 6" (2.31m x 1.98m) Situated downstairs, the bathroom is fitted with a white suite. It has a fully tiled walk-in shower cubicle and a built-in range of vanity cupboards providing useful storage, along with a fitted low level W.C and a hand wash basin. The downstairs bathroom also has white tiled splashbacks, and there is a heated towel rail. There are 2 obscure double glazed windows to the side, allowing ample natural light to filter through into the room.
BEDROOM 2 13' 5" x 11' 5" (4.09m x 3.48m) This double bedroom is a good size and has double glazed windows overlooking the rear of the property. In addition to ample room for a bed and bedroom furniture, there is added storage with one large and one small eaves storage cupboard for all your belongings.
BEDROOM 3 15' 6" x 9' 5" (4.72m x 2.87m) The third double bedroom is also situated on the first floor and is another good-sized bedroom. It benefits from two eaves storage cupboards, and there is ample room for a bed and bedroom furniture. The double glazed window offers views of the rear of the property, and lets lots of natural light into the room.
W.C. 5.55' x 3' (1.52m x 0.91m) Features an obscure double glazed window at the rear, alongside a white wall-mounted wash basin and W.C. There is also a useful built in storage cupboard.
STUDY/ DRESSING ROOM 6' 1" x 5' 9" (1.85m x 1.75m) This useful additional room is on the first floor and is currently used as a dressing room, but would make an idea study.
The room has a double glazed window overlooking the front of the property, providing natural light to brighten up the room.
FRONT OF PROPERTY This delightful bungalow has a tarmac driveway to the front and side providing ample parking for multiple vehicles. The driveway at the side leads to the detached garage. There are double opening wrought iron gates, and the attractive brick wall to the front boundary ensures both privacy and curb appeal.
The good sized front garden also has a lawn, and flower borders with mature shrubs.
DETACHED GARAGE 17' 9" x 11' 11" (5.41m x 3.63m) The detached large double garage, accessible via a private long tarmac driveway that is flanked by double opening wrought iron gates - providing both security and curb appeal. The garage features an up and over door, offering ample space for vehicles and additional storage.
REAR OF PROPERTY This charming bungalow boasts a rear garden with mature trees and shrubs creating a tranquil oasis to relax in. A driveway at the side leads to the detached garage, providing ample parking space. The generous sized rear garden includes patio areas perfect for outdoor dining, with the garden laid mainly to lawn offering plenty of space for children or pets to play.
A path leads to a greenhouse and the garden has fencing on either side, providing privacy. The mature trees beyond the rear fence add to the feeling of seclusion.
ADDITIONAL INFORMATION Situated in a quiet cul de sac within a sought after location, this detached bungalow offers the perfect retreat next to delightful parkland. Just a short walk away is the charming market town of Hythe, known for its Tuesday market, array of shops, cafes, and restaurants. All local amenities are conveniently close by, providing ease and convenience for daily living.
Minutes away from the picturesque New Forest National Park, outdoor enthusiasts will appreciate the scenic beauty and recreational opportunities on offer. For those who enjoy a day by the sea, the local beaches of Calshot and Lepe are a short drive away.
The property benefits from good transport links to Southampton and beyond, making commuting a breeze. With double glazing and gas central heating throughout, the home offers comfort and efficiency.
Although in need of some cosmetic modernisation, this property boasts potential and is ready to be transformed into a dream home. With a council tax band of E and an EPC rating of D, this bungalow presents a fantastic opportunity to create a comfortable and stylish living space.
Don't miss the chance to view this property and imagine the possibilities it holds. Book a viewing today!
VIRTUAL TOUR Please note the VT shows the property empty of furniture to give people an idea on what you can do with a great sized property in a sought after location.
Brochures
6 Page Brochure- COUNCIL TAXA payment made to your local authority in order to pay for local services like schools, libraries, and refuse collection. The amount you pay depends on the value of the property.Read more about council Tax in our glossary page.
- Band: E
- PARKINGDetails of how and where vehicles can be parked, and any associated costs.Read more about parking in our glossary page.
- Garage,Off street
- GARDENA property has access to an outdoor space, which could be private or shared.
- Yes
- ACCESSIBILITYHow a property has been adapted to meet the needs of vulnerable or disabled individuals.Read more about accessibility in our glossary page.
- Ask agent
Dibden Lodge Close, Hythe, Southampton
Add an important place to see how long it'd take to get there from our property listings.
__mins driving to your place
Get an instant, personalised result:
- Show sellers you’re serious
- Secure viewings faster with agents
- No impact on your credit score


Your mortgage
Notes
Staying secure when looking for property
Ensure you're up to date with our latest advice on how to avoid fraud or scams when looking for property online.
Visit our security centre to find out moreDisclaimer - Property reference 102433003806. The information displayed about this property comprises a property advertisement. Rightmove.co.uk makes no warranty as to the accuracy or completeness of the advertisement or any linked or associated information, and Rightmove has no control over the content. This property advertisement does not constitute property particulars. The information is provided and maintained by Hythe & Waterside EA & Lettings, Hythe. Please contact the selling agent or developer directly to obtain any information which may be available under the terms of The Energy Performance of Buildings (Certificates and Inspections) (England and Wales) Regulations 2007 or the Home Report if in relation to a residential property in Scotland.
*This is the average speed from the provider with the fastest broadband package available at this postcode. The average speed displayed is based on the download speeds of at least 50% of customers at peak time (8pm to 10pm). Fibre/cable services at the postcode are subject to availability and may differ between properties within a postcode. Speeds can be affected by a range of technical and environmental factors. The speed at the property may be lower than that listed above. You can check the estimated speed and confirm availability to a property prior to purchasing on the broadband provider's website. Providers may increase charges. The information is provided and maintained by Decision Technologies Limited. **This is indicative only and based on a 2-person household with multiple devices and simultaneous usage. Broadband performance is affected by multiple factors including number of occupants and devices, simultaneous usage, router range etc. For more information speak to your broadband provider.
Map data ©OpenStreetMap contributors.




