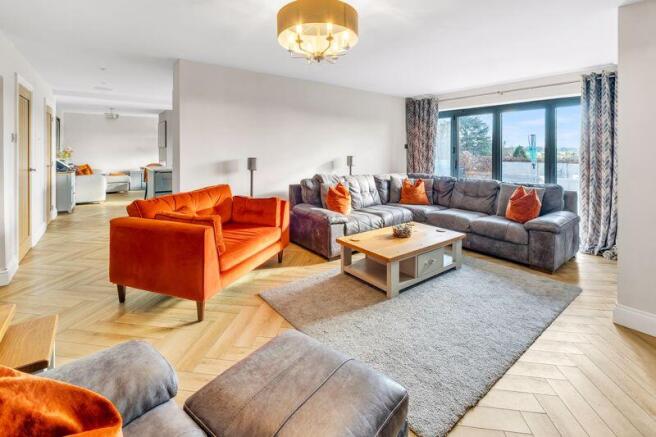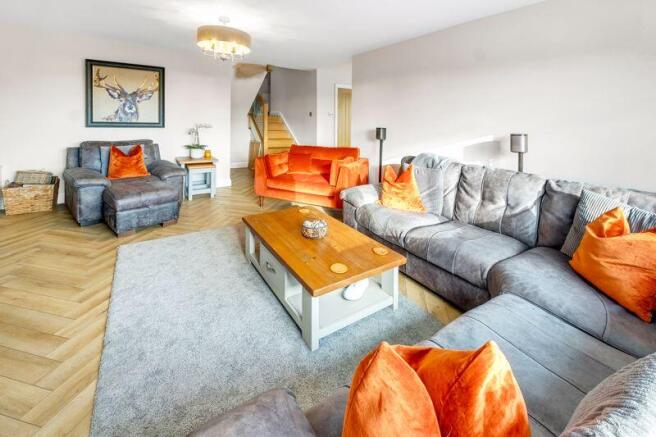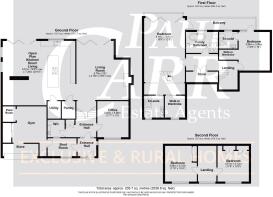Wentworth Drive, Lichfield, WS14 9HN

- PROPERTY TYPE
Detached
- BEDROOMS
4
- BATHROOMS
3
- SIZE
Ask agent
- TENUREDescribes how you own a property. There are different types of tenure - freehold, leasehold, and commonhold.Read more about tenure in our glossary page.
Freehold
Key features
- Premier Residential Address
- Walking distance to King Edward VI School
- Completely Re-built by Current Owners
- Finished to a High Standard Throughout
- Stunning Open Plan Kitchen/Diner Family Room
- Spacious Living Room and Home Office
- 'Wow Factor' Principal Bedroom with Delightful Views
- Two En-Suites and Family Bathroom
Description
Come Inside:
Entering through the initial entrance porch, a door leads to the useful boot room with plenty of space for muddy shoes and coats with a door leading through to the former garage which is currently in use as a gym with built in storage. From the entrance porch, a further door leads to the entrance hall with wood effect herringbone flooring and doors leading to the guest wc and home office. Stairs lead up to the first floor and down to the lower ground floor. The guest wc is elegantly presented with a stylish shaker style vanity unit with inset wash hand basin and wc. The excellent home office features wood effect herringbone flooring and is the perfect place to work or study with views over the front and built-in storage. The room would also make a lovely snug or playroom. Leading downstairs, the superb living room is flooded with light through bi-fold doors to the rear opening onto a patio terrace. An attractive stone fire surround with log-burning stove and fitted storage provides a delightful focal point, and wood effect herringbone flooring continues through into the open plan kitchen. The heart of this wonderful home surely has to be the exquisite open plan kitchen with defined areas for cooking, dining and relaxing. The kitchen is fitted with a range of quality wall and base units with quartz worksurfaces and a large central island unit with 'Neff' induction hob and downdraft extractor and incorporating a breakfast bar - idea for a morning coffee or a light meal. Other integrated Neff appliances include twin self-cleaning ovens, coffee machine, dishwasher, fridge and freezer and a built-under sink features an instant boil tap. The space opens to a relaxing snug area with feature fire and a dining area with bi-fold doors to the terrace. Doors lead to the pantry and utility room with space and plumbing for washing machine and dryer.
Moving to the first floor, a bright and spacious landing has useful storage cupboards and stairs leading to the second floor. Doors lead to bedrooms one and two, and the family bathroom. The principal bedroom is an oasis of calm and tranquility with a large floor to ceiling apex window flooding the room with light. A door leads to the balcony offering views over the garden and countryside beyond and stairs rise to a mezzanine level with walk-in wardrobe/dressing room and a luxurious en-suite with twin sinks, large walk-in shower and low level wc. Bedroom two also enjoys access to the balcony and features a walk-in wardrobe and en-suite with low level wc, wash hand basin and shower cubicle. Stairs rise from the first floor to the second floor landing with doors to two further double bedrooms both having views to the front and benefitting from having fitted wardrobes.
Come Outside:
Externally, a private driveway provides parking for several vehicles and features an EV charger and access to the the storage garage. Gated side access leads to the rear garden and bin store area. The rear garden features a Mediterranean style patio terrace with glass balustrades and steps leading to the lawned lower level. The rear balcony accessed from both the principal bedroom and bedroom two features artificial grass landscaping with a glass balustrade.
Location:
Situated in a popular and sought after residential location, the property is just a short walk from the highly regarded King Edward VI school and is close to open countryside. Local amenities are within easy reach and Lichfield city centre is a short drive away with its many parks and both independent and high street retailers. Commuters can benefit from easy access to the midlands road network via the A38, A5, M42 and M6 toll. The City line and Trent Valley train stations are also both just a short drive away providing rail services direct to London, Birmingham and the wider area.
Brochures
Full Details- COUNCIL TAXA payment made to your local authority in order to pay for local services like schools, libraries, and refuse collection. The amount you pay depends on the value of the property.Read more about council Tax in our glossary page.
- Band: F
- PARKINGDetails of how and where vehicles can be parked, and any associated costs.Read more about parking in our glossary page.
- Yes
- GARDENA property has access to an outdoor space, which could be private or shared.
- Yes
- ACCESSIBILITYHow a property has been adapted to meet the needs of vulnerable or disabled individuals.Read more about accessibility in our glossary page.
- Ask agent
Energy performance certificate - ask agent
Wentworth Drive, Lichfield, WS14 9HN
Add an important place to see how long it'd take to get there from our property listings.
__mins driving to your place
Get an instant, personalised result:
- Show sellers you’re serious
- Secure viewings faster with agents
- No impact on your credit score
About Paul Carr Exclusive and Rural, Four Oaks
15 & 17 Belwell Lane, Four Oaks, Sutton Coldfield, B74 4AA



Your mortgage
Notes
Staying secure when looking for property
Ensure you're up to date with our latest advice on how to avoid fraud or scams when looking for property online.
Visit our security centre to find out moreDisclaimer - Property reference 12582235. The information displayed about this property comprises a property advertisement. Rightmove.co.uk makes no warranty as to the accuracy or completeness of the advertisement or any linked or associated information, and Rightmove has no control over the content. This property advertisement does not constitute property particulars. The information is provided and maintained by Paul Carr Exclusive and Rural, Four Oaks. Please contact the selling agent or developer directly to obtain any information which may be available under the terms of The Energy Performance of Buildings (Certificates and Inspections) (England and Wales) Regulations 2007 or the Home Report if in relation to a residential property in Scotland.
*This is the average speed from the provider with the fastest broadband package available at this postcode. The average speed displayed is based on the download speeds of at least 50% of customers at peak time (8pm to 10pm). Fibre/cable services at the postcode are subject to availability and may differ between properties within a postcode. Speeds can be affected by a range of technical and environmental factors. The speed at the property may be lower than that listed above. You can check the estimated speed and confirm availability to a property prior to purchasing on the broadband provider's website. Providers may increase charges. The information is provided and maintained by Decision Technologies Limited. **This is indicative only and based on a 2-person household with multiple devices and simultaneous usage. Broadband performance is affected by multiple factors including number of occupants and devices, simultaneous usage, router range etc. For more information speak to your broadband provider.
Map data ©OpenStreetMap contributors.




