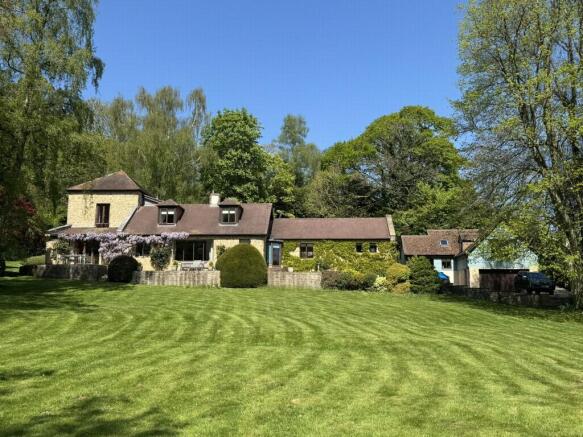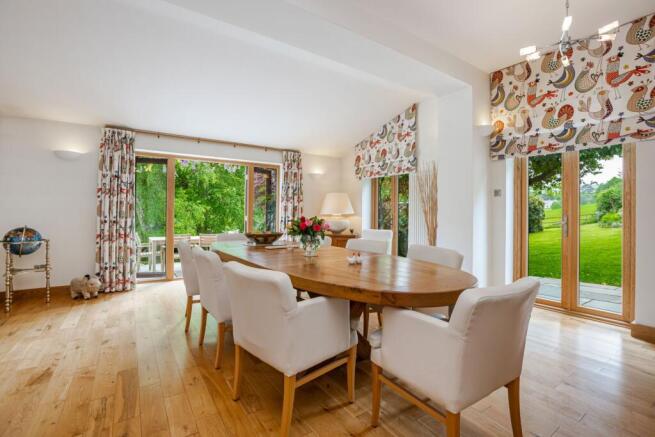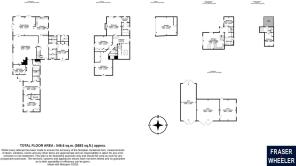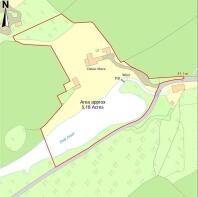
Oxton Mere, Oxton, Kenton, EX6

- PROPERTY TYPE
Detached
- BEDROOMS
5
- BATHROOMS
4
- SIZE
Ask agent
- TENUREDescribes how you own a property. There are different types of tenure - freehold, leasehold, and commonhold.Read more about tenure in our glossary page.
Freehold
Key features
- TUSCAN STYLE DETACHED HOME IN A MAGICAL SETTING
- 5 BEDROOMS 4 BATHROOMS
- SEPARATE 2 BEDROOM SELF CONTAINED COACH HOUSE
- EXTENSIVE GARDEN AND LAKE
- STUNNING CONDITION THROUGHOUT
- ADJOINING LAND AVAILABLE BY SEPERATE NEGOTIATION
- DOUBLE GARAGE AND OUTBUILDINGS
- FREEHOLD
- COUNCIL TAX BAND - G
- EPC - D
Description
Main House
Hall • Sitting Room • Dining Room • Kitchen • Utility Room • Shower Room • Study • Second Sitting Room and Kitchen • Master Bedroom Suite with Dressing Room and En Suite Bathroom • 4 Further Bedrooms • Galleried Landing • Annexe Potential
Coach House
Hall • Open Plan Kitchen/Sitting/Dining Room with Stunning Views • Two Bedrooms • Bathroom
Double Garage • Outbuildings including Summer House • Outside WC
Grounds of approx. 5.18 Acres
Option to purchase the adjoining pasture land of approx. 14.3 Acres by separate negotiation
Description
Oxton Mere is a stunning, south facing country home, often referred to as a Tuscan Villa due to its architecture and style. Inside, the beautiful accommodation is incredibly flexible and finished to a meticulous standard throughout. The double height, vaulted entrance hall is perfect for welcoming guests and sets the tone for things to come as it flows wonderfully into the kitchen/dining room which is clearly the heart of the home.
The kitchen area benefits from a wide range of wall, base and drawer units finished in a shaker style and centred around the breakfast bar creating a superb sociable space. The kitchen leads to a stunning, double aspect dining room with three sets of French doors seamlessly opening up onto the terrace where you can enjoy the peaceful and private surroundings and outlook over the gardens and lake.
The sitting room is a noteworthy room with its fine proportions, gas fire and full height windows that frames the incredible outlook. Further accommodation on the ground floor includes a modern shower room, utility and an incredibly useful study/bedroom/gym. The versatile accommodation, which is perfect for multi generational living comes from rooms which can be accessed via the sitting room or by its own private entrance from outside. There is a fully functioning, contemporary kitchen, sitting/dining room, two bedrooms (one en suite) and a family bathroom.
On the first floor, the striking staircase rises to a galleried landing where it is flooded with natural light and ample space for a reading chair. The principal bedroom enjoys a dressing room, en suite bathroom, with separate shower, and a magnificent outlook across the grounds through the Juliet balcony and side windows. There are a further two double bedrooms, again with stunning views and built in cupboards, and a shower room.
The Coach House is a superb addition to Oxton Mere and presents an opportunity again for multi-generational living or to create a healthy income or even a well-equipped home office. Inside, the double aspect kitchen/sitting/dining room is beautifully presented with a large window to the southerly aspect. In total there are two bedrooms, an excellent bathroom and charming spiral staircase/hallway.
Gardens and Grounds
Arguably the most noteworthy feature is the wonderful lake, for fishing enthusiasts. It has previously stocked brown and rainbow trout and now carp. The lake brings with it an abundance of wildlife and an incredible vista from the house.
Oxton Mere is approached by an impressive, gated driveway which is flanked by the lake and formal garden which leads to the generous parking area, double garage and the Coach House. The formal gardens are a delight with an array of established trees, shrubs and a wonderfully placed terrace directly outside the house - perfect for alfresco dining, entertaining or simply to take in the magical setting. There are further gardens behind the house enjoying a “woodland walk”, elevated seating area and a colourful rockery with a path meandering down to the hot tub. Outbuildings include generous timber barns providing valuable storage or housing for livestock if desired and a double garage.
Location
Oxton Mere is positioned in a truly stunning location within an unspoilt valley, which is in an area of outstanding natural beauty (AONB) and part of Historic England. Whilst being in an incredibly peaceful and unspoilt setting, Oxton Mere benefits from excellent communication links with the Devon Expressway (connects with the M5) being 3.9 miles away.
Oxton Mere stands in an elevated position surrounded by delightful grounds and lake with woodland beyond. The village of Kenton is just 1.5 miles away and benefits from Powderham Castle, the home of the Earl and Countess of Devon. The castle is open to the public and is a popular family attraction. It is set in magnificent grounds overlooking the Exe Estuary. The beautiful interiors are lavishly decorated and superbly furnished. The castle was used for the filming of “The Remains of the Day” starring Anthony Hopkins and the guided tour includes rooms that would now be recognised by film fans all over the world. Powderham also has a garden centre and farm shop selling quality local produce.
Exeter is approx. 10 miles with its thriving university, well regarded schools, theatres and wide selection of shopping and leisure facilities, including the Princesshay Shopping Centre and a John Lewis department store.
There is a David Lloyd Club at Sandy Park, home to the Exeter Chiefs Rugby team, as well as numerous gyms, sports facilities and recreation grounds throughout the city, including those at Exeter University and
St Sidwells Point.
For commuting to central London and Bristol, the mainline train station at St David’s in Exeter is circa 10 miles from Oxton Mere. It has regular fast trains to London Paddington in circa 2 hours 15 minutes or Bristol Temple Meads in circa 1 hour. The closest local train station is Starcross which is approx. 3.6 miles distance.
For golfing and outdoor enthusiasts there are a number of courses nearby, including Exeter and Woodbury whilst Haldon Forest provides excellent riding and walking. The Exe Estuary is not only famous for sailing and boating but also as an outstanding natural haven to birds and other wildlife. In addition, the award winning beaches along the south and east Devon coastlines and Dartmoor are easily accessible.
Directions
From the M5 at Exeter continue southbound onto the A38 and then fork left onto the A380 signposted to
Torquay. At the top of Telegraph Hill, at Mamhead Cross, turn left signposted to Mamhead and Kenton. Follow this road for about 2 miles passing the entrance to Mamhead House to Ivy Cottage Cross where you turn left signposted to Lyson and Oxton. Proceed down the country lane for just over half a mile before turning left, signposted to Oxton where Oxton Mere will be found on your right hand side, behind the electric gated entrance.
Additional Info
Exeter circa 10 miles, Devon Expressway about 3.9 miles, Exeter St David’s mainline train station circa 10 miles.
Services: Freehold, Council Tax Band - G, EPC - D. Mains water and electricity. Private drainage and oil central heating.
Fraser & Wheeler has not tested any apparatus, equipment fixtures and fittings or any services and cannot verify that they are in working order or fit for purpose. Prospective purchasers are advised to obtain their own independent reports from relevant professionals such as a surveyor or solicitor. Fraser & Wheeler advises buyers to make their own enquiries as to the tenure. All measurements and room descriptions are for general guide purposes only and buyers should verify information provided before purchasing furniture, fittings, carpets or appliances
- COUNCIL TAXA payment made to your local authority in order to pay for local services like schools, libraries, and refuse collection. The amount you pay depends on the value of the property.Read more about council Tax in our glossary page.
- Ask agent
- PARKINGDetails of how and where vehicles can be parked, and any associated costs.Read more about parking in our glossary page.
- Yes
- GARDENA property has access to an outdoor space, which could be private or shared.
- Yes
- ACCESSIBILITYHow a property has been adapted to meet the needs of vulnerable or disabled individuals.Read more about accessibility in our glossary page.
- Ask agent
Oxton Mere, Oxton, Kenton, EX6
Add an important place to see how long it'd take to get there from our property listings.
__mins driving to your place
Get an instant, personalised result:
- Show sellers you’re serious
- Secure viewings faster with agents
- No impact on your credit score
Your mortgage
Notes
Staying secure when looking for property
Ensure you're up to date with our latest advice on how to avoid fraud or scams when looking for property online.
Visit our security centre to find out moreDisclaimer - Property reference FAW_004276. The information displayed about this property comprises a property advertisement. Rightmove.co.uk makes no warranty as to the accuracy or completeness of the advertisement or any linked or associated information, and Rightmove has no control over the content. This property advertisement does not constitute property particulars. The information is provided and maintained by Fraser & Wheeler, Dawlish. Please contact the selling agent or developer directly to obtain any information which may be available under the terms of The Energy Performance of Buildings (Certificates and Inspections) (England and Wales) Regulations 2007 or the Home Report if in relation to a residential property in Scotland.
*This is the average speed from the provider with the fastest broadband package available at this postcode. The average speed displayed is based on the download speeds of at least 50% of customers at peak time (8pm to 10pm). Fibre/cable services at the postcode are subject to availability and may differ between properties within a postcode. Speeds can be affected by a range of technical and environmental factors. The speed at the property may be lower than that listed above. You can check the estimated speed and confirm availability to a property prior to purchasing on the broadband provider's website. Providers may increase charges. The information is provided and maintained by Decision Technologies Limited. **This is indicative only and based on a 2-person household with multiple devices and simultaneous usage. Broadband performance is affected by multiple factors including number of occupants and devices, simultaneous usage, router range etc. For more information speak to your broadband provider.
Map data ©OpenStreetMap contributors.






