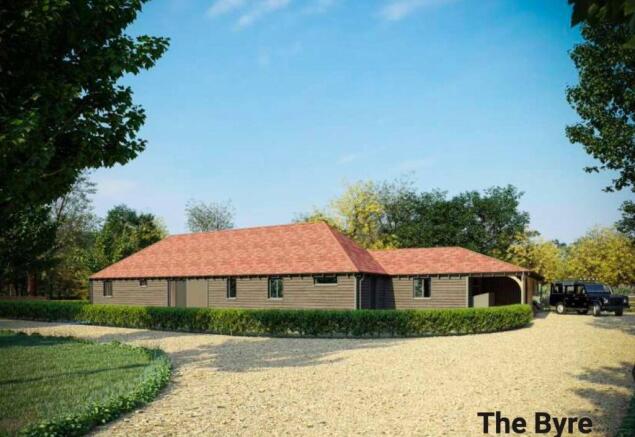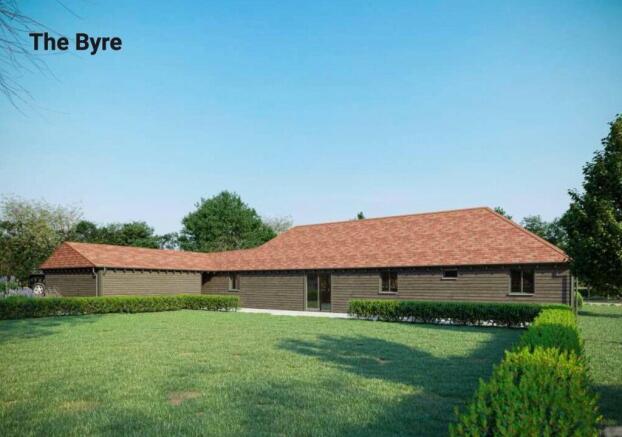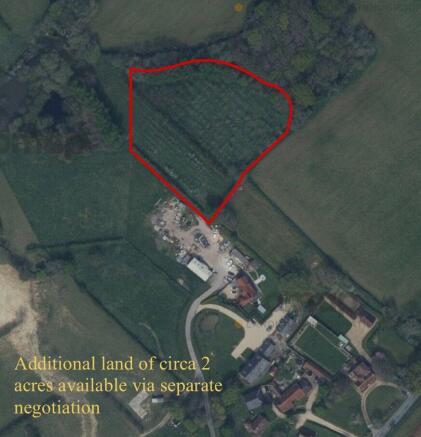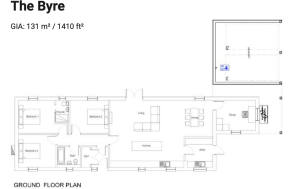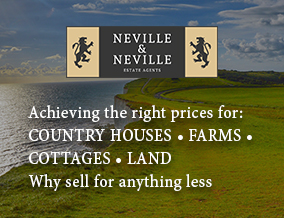
Tanyard Farm, Hooe Road, Ninfield, Battle, TN33
- PROPERTY TYPE
Land
- SIZE
1,410 sq ft
131 sq m
Description
• A further 1.9 acres is available by seperate negotiation
• Bespoke luxury building plot set in 0.37 acres (to be verified) with planning permission to build a luxury detached 4 bedroomed bungalow.
• Located in a wonderful rural setting at the end of a long private lane, yet within easy reach of the Battle mainline train station
• Planning permission granted for a 1410 square foot (131 sqm) 4 bedroom detached bespoke luxury bungalow. (Perfect project for a bespoke self-build or for a developer)
• Idyllic quiet secluded rural setting located at the end of a long private lane
• Beautiful rural views
• Option to also purchase one other luxury bespoke building plot located nearby, set in approximately 0.5 of an acre, currently with planning permission to build a detached 2,454 square foot 4 bedroomed luxury barn style residence. These two building plots together could create an amazing combined small country residence with the bungalow acting as an annex or guest cottage.
ACCOMMODATION DESIGN WITH EXISITNG PLANNING PERMISSION
• 4 double bedrooms
• Bedroom one with an ensuite shower room
• Reception hall with walk in coats cupboard
• Cloakroom / family bathroom
• Study / bedroom four
• Impressive sized open plan kitchen / breakfast room
• Separate utility room
• Open plan adjoining lounge
• Open plan dining room
• OUTSIDE: Planning also for a heritage style double car port of 538 square feet (50 square meters)
DESCRIPTION: A wonderful chance to purchase a bespoke luxury building plot located in a very desirable rural situation, being set at the end of a long private drive and positioned within currently a 0.37 of an acre of its own private gardens.
The planning permission currently allows for this bespoke luxury building plot to have a wonderful generous sized 3 to 4 bedroomed 1410 square foot single storey residence (bungalow) to be built, which will also benefit from stunning rural views.
In addition, this exciting and attractive single storey designed bungalow residence, as already mentioned, is also located at the end of a very quiet private lane, making it an idyllic setting for a self-builder or developer wishing to build to own or for resale to the luxury market. Especially considering its easy access for Battle mainline train station, which makes this rare and desirable building plot perfect for London buyers.
These particular types of bespoke luxury building plots are rarely available, especially in such desirable rural settings.
The present planning permissions within this design allow for a generously proportioned 1410 square foot bungalow / single storey residence, which is intended to comprise of a reception hall, a cloakroom / family bathroom, 4 double bedrooms including a study, a fabulous open plan luxury kitchen / breakfast room, an adjoining open plan living room, a further open plan dining room, a separate utility room and an ensuite shower room for bedroom one.
I addition to the 1410 square foot planning for the bungalow accommodation, there is also planning for a 50 square meter heritage style double car port, all of which are complimented by generous associated grounds of approximately 0.37 of an acre.
PLEASE NOTE FURTHER LUXURY BARN PLOT AVAILABLE: There is an option to also purchase one other luxury building plot nearby also with similar bespoke planning permission, but for a luxury detached two storey 2,454 square foot 4 bedroomed luxury barn style residence with 0.5 of an acre of grounds.
Combined, these two luxury building plots could create a bespoke luxury residence with a the bungalow plot acting as a luxury annex / guest cottage to the main barn plot.
PROPOSED ACCOMMODATION IN CURRENT PLANNING DESIGN:
RECEPTION HALL: To be accessed by a large front doorway and to comprise of a L shaped hall with a large walk-in storage cupboard, doors leading off to bedrooms 1,2,3 and the cloakroom / family bathroom. Further doors leading off to the proposed open plan luxury kitchen / breakfast room with further adjoining open plan living room and dining room.
CLOAKROOM / FAMILY BATHROOM: To comprise of a W/C, wash basin, fitted bath and window
KITCHEN / BREAKFAST ROOM: To comprise of an extensive range of luxury units, as well as a feature island with a door leading to a separate utility room.
UTILITY ROOM: Which will comprise of further storge and base units and locations for laundry appliances, a fitted sink with window beyond and a door to outside.
OPEN PLAN ADJOINING LIVING ROOM: This is to be located beyond the kitchen / breakfast room and will benefit from double doors opening out onto the gardens.
OPEN PLAN DINING ROOM: This will also be located beyond the kitchen / breakfast room and next to the lounge open plan area with a window overlooking the gardens. Beyond will be a door to the study / bedroom 4.
a triple aspect room, which will be approached through large double doors, with option for a large impressive wood burner, further double doors opening out to the rear gardens of 0.5 acres and stunning rural views.
BEDROOM ONE MAIN SUITE WITH ENSUITE LUXURY SHOWER ROOM: To comprise of a double sized room with window overlooking gardens, door to ensuite shower room.
ENSUITE SHOWER ROOM TO BEDROOM ONE: To comprise of a large shower, a W/C, wash basin and window with views of garden.
BEDROOM TWO: To comprise of a double sized room with a window overlooking gardens and with rural views.
BEDROOM THREE: To comprise of a double sized room with window overlooking gardens and rural views beyond
STUDY / BEDROOM FOUR: To comprise of a double sized double aspect room, with views over the gardens.
OUTSIDE: This very impressive bespoke luxury building plot located in a secluded rural setting which is set within its own grounds of approximately 0.37 of an acre, also benefits from beautiful rural views from all sides.
It has also within its planning permission a design for a double sized heritage style car port of circa 50 square meters.
FRONT GROUNDS: These are to be comprised of a lawned with a pathway to the main front entrance.
REAR & SIDE GARDENS: These are to be landscaped with trees and lawn.
COURTYARD: This is proposed to the rear of the property and ideal for sun lounging etc
PLEASE NOTE: The property enjoys rural views from all sides.
AGENTS NOTE: Please note that these details have been prepared as a general guide and do not form part of a contract. We have not carried out a detailed survey, nor tested the services, appliances and specific fittings. Room sizes are approximate and should not be relied upon. Any verbal statements or information given about this property, again, should not be relied on and should not form part of a contract or agreement to purchase.
Tanyard Farm, Hooe Road, Ninfield, Battle, TN33
NEAREST STATIONS
Distances are straight line measurements from the centre of the postcode- Cooden Beach Station2.8 miles
- Collington Station3.1 miles
- Normans Bay Station3.4 miles

Notes
Disclaimer - Property reference FAN250008. The information displayed about this property comprises a property advertisement. Rightmove.co.uk makes no warranty as to the accuracy or completeness of the advertisement or any linked or associated information, and Rightmove has no control over the content. This property advertisement does not constitute property particulars. The information is provided and maintained by Neville & Neville Estate Agents, Cowbeech. Please contact the selling agent or developer directly to obtain any information which may be available under the terms of The Energy Performance of Buildings (Certificates and Inspections) (England and Wales) Regulations 2007 or the Home Report if in relation to a residential property in Scotland.
Map data ©OpenStreetMap contributors.
