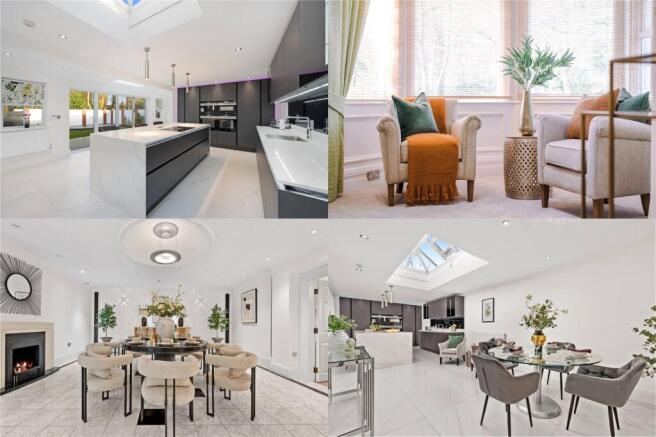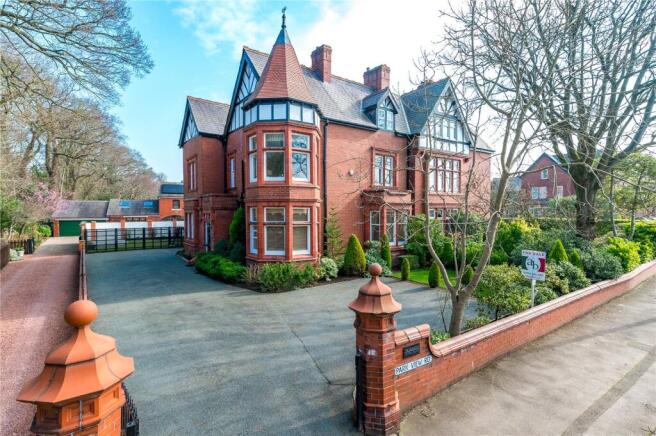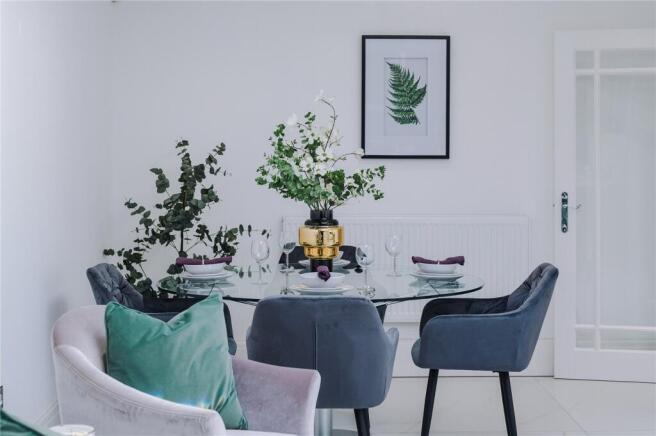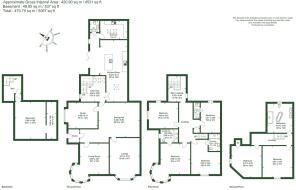
Park View Road, Lytham St. Annes, Lancashire

- PROPERTY TYPE
Semi-Detached
- BEDROOMS
6
- BATHROOMS
4
- SIZE
4,531 sq ft
421 sq m
- TENUREDescribes how you own a property. There are different types of tenure - freehold, leasehold, and commonhold.Read more about tenure in our glossary page.
Freehold
Key features
- Impressive and substantial
- Incredible 6 bedroom home
- Upgraded by the current vendors
- Over 5000 sq ft of accommodation
- Beautiful period features to include turret window, high ceilings and deep skirtings
- Fabulous location close within walking distance to the amenities of Lytham
- Located close to Green Drive, Park View and Lytham Hall
- Good access to the main road network
Description
Positioned at the end of Park View Road, the house is perfectly located for those who love to walk through Green Drive, walk up to Park View or into Lytham centre itself. The upmarket coastal town of Lytham has a range of fantastic independent shops, a department store, cafes, bars, restaurants, hotels and leisure facilities. There is plenty of opportunity for a bracing walk along the front, in the parks or down onto Lytham Hall. There is an excellent range of schools in the area to include both primary and senior schools along with private schools including St Peters, Lytham C of E Primary School, St Bedes, AKS Lytham, Rossall and Kirkham Grammar School. Lytham has a train station with the main line station being in Preston. There is good access to the main road and motorway network in the locality meaning that this could be ideal for commuters. Lytham St Annes is home to some fabulous golf clubs to include Royal Lytham, Fairhaven and Green Drive Golf Club.
The property has a red brick wall at the front and impressive brick pillars which have an electrically operated steel gate providing and impressive entrance to The Kensington. There is plenty of parking at the side and front of the property and there are borders surrounding the tarmac areas ensuring this has a nice feel.
A step rises up to the substantial front door which is framed within a fabulous doorway and the front door opens into a tile entrance vestibule with a part glazed door opening into the dining hall. The entrance hall has fabulous high ceilings with coving that sets the tone for the property. A part glazed doors opens into the entrance hall which is an impressive home providing a centrepiece to this superb home. The tiled floor is a super feature, there is a feature fireplace providing a focal point to the room.
The impressive lounge has turret style window which lets light into this fabulous space. The window looks out to the wooded area close to the property giving a very green space feel to it. The high ceilings and fantastic coving continues in this room. A fireplace provides a focal point to the room.
The lounge has a bay window which looks out to the front of the property again with high ceilings and attractive coving. There is also a fireplace with a gas coal affect fire providing a further cosy focal point to the room.
The study has views out to the side of the property with views of those wooded areas beyond the house. There is an inner hall which has a staircase which rises up to the first floor and a tiled floor which continues through to the kitchen area.
The living kitchen is a fabulous contemporary space which is likely to be the hub of this wonderful home. There is a range of Nolte kitchen units and quartz work surfaces and splash backs, complimentary central island which incorporates a breakfast bar. There are retractable pop-up points from here. The appliances include an induction hob within the island and a built-in extractor. There is a Siemens double over and grill, combination microwave oven, Siemens coffee machine along with integrated fridge freezer and dishwasher. An undercounter fridge is also provided, this fabulous space has plenty of room for both lounging and dining. Aluminium doors can be thrown open to the low maintenance gardens at the rear ensuring that this is a great space for entertaining both indoors and out.
The utility room and WC are found off the kitchen. The utility room includes a range of units along with a sink and drainer, a point for a washing machine and dryer. The WC is found beyond and includes a WC, wash handbasin along with an illuminated wall mirror and a heated towel rail. The basement has two rooms and provides a good storage space.
The staircase rises up to the spacious first floor landing where there are four bedrooms in total. The principal bedroom enjoys the turret style bay window and again the high ceilings and coving continue into the first floor. A marble feature fireplace provides a focal point to the room and the ensuite includes a shower, wash handbasin set in a unit, WC and heated towel rail. The second bedroom has views out to the front of the property with a door leading through to the ensuite which has shower, wash handbasin set in a unit, illuminated mirror, shower and WC. The third bedroom enjoys views out to the woodland, the bathroom that service this bedroom is on the second floor. Bedroom four has window to the rear of the property and includes an ensuite.
The second floor has two spacious bedrooms and includes a fabulous bathroom which includes a fabulous oval deep fill bath with a central mixer tap and a shower fitting, there is a spacious walk through shower area, fixed glaze screen and overhead rainfall shower. There is a twin wash handbasin set on a unit, an air conditioning unit is also found in this space. The second floor could make a fabulous principal bedroom suite given the spacious nature of the main bathroom.
The front gardens include a large parking area, an area of artificial lawn along with well stocked flower and shrub beds. To the rear is a recently landscaped enclosed garden with a raised composite decked patio up to the bi-fold doors into the kitchen ensuring this is a great space for entertaining. There is an area of artificial lawn ensuring this is a super low maintenance space. Beyond is a further composite decked area ensuring that the evening sun can be enjoyed. The vendors have ensured there are a number of raised timber planters which are stocked with flowering plants and shrubs. A garden tap is also provided and double timber gates lead to the front driveway and bin store.
Brochures
Particulars- COUNCIL TAXA payment made to your local authority in order to pay for local services like schools, libraries, and refuse collection. The amount you pay depends on the value of the property.Read more about council Tax in our glossary page.
- Band: G
- PARKINGDetails of how and where vehicles can be parked, and any associated costs.Read more about parking in our glossary page.
- Yes
- GARDENA property has access to an outdoor space, which could be private or shared.
- Yes
- ACCESSIBILITYHow a property has been adapted to meet the needs of vulnerable or disabled individuals.Read more about accessibility in our glossary page.
- Ask agent
Park View Road, Lytham St. Annes, Lancashire
Add an important place to see how long it'd take to get there from our property listings.
__mins driving to your place
Get an instant, personalised result:
- Show sellers you’re serious
- Secure viewings faster with agents
- No impact on your credit score



Your mortgage
Notes
Staying secure when looking for property
Ensure you're up to date with our latest advice on how to avoid fraud or scams when looking for property online.
Visit our security centre to find out moreDisclaimer - Property reference GAR250026. The information displayed about this property comprises a property advertisement. Rightmove.co.uk makes no warranty as to the accuracy or completeness of the advertisement or any linked or associated information, and Rightmove has no control over the content. This property advertisement does not constitute property particulars. The information is provided and maintained by Armitstead Barnett, Covering Lancashire and Cumbria. Please contact the selling agent or developer directly to obtain any information which may be available under the terms of The Energy Performance of Buildings (Certificates and Inspections) (England and Wales) Regulations 2007 or the Home Report if in relation to a residential property in Scotland.
*This is the average speed from the provider with the fastest broadband package available at this postcode. The average speed displayed is based on the download speeds of at least 50% of customers at peak time (8pm to 10pm). Fibre/cable services at the postcode are subject to availability and may differ between properties within a postcode. Speeds can be affected by a range of technical and environmental factors. The speed at the property may be lower than that listed above. You can check the estimated speed and confirm availability to a property prior to purchasing on the broadband provider's website. Providers may increase charges. The information is provided and maintained by Decision Technologies Limited. **This is indicative only and based on a 2-person household with multiple devices and simultaneous usage. Broadband performance is affected by multiple factors including number of occupants and devices, simultaneous usage, router range etc. For more information speak to your broadband provider.
Map data ©OpenStreetMap contributors.





