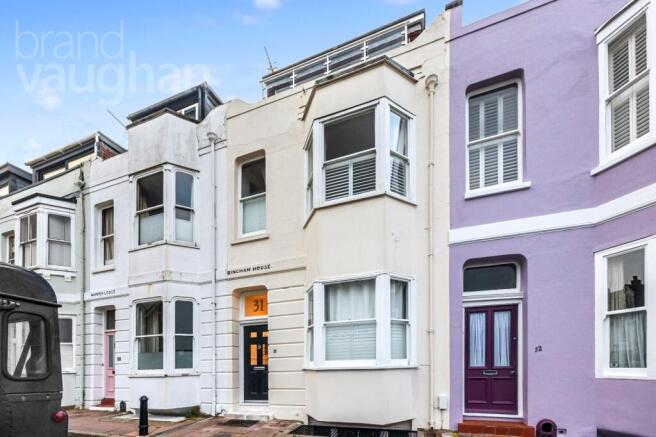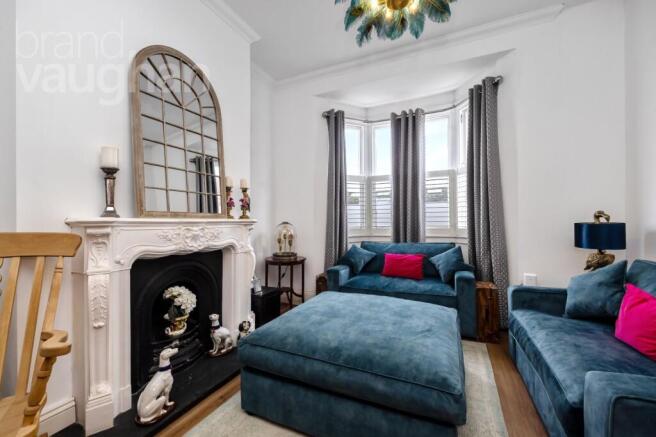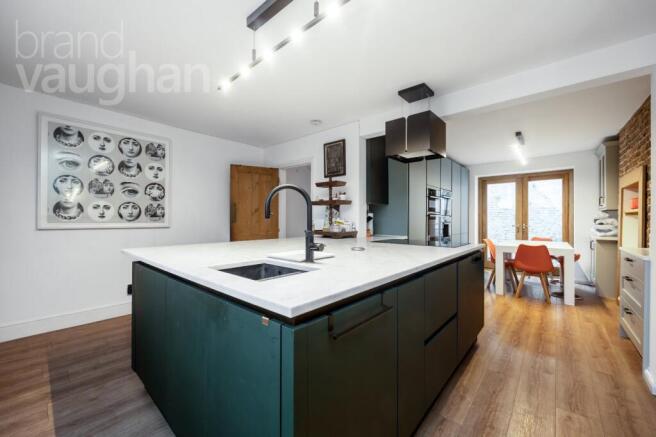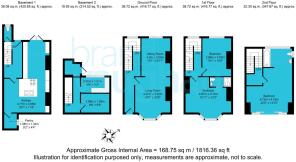St. Nicholas Road, Brighton, East Sussex, BN1

- PROPERTY TYPE
Terraced
- BEDROOMS
3
- BATHROOMS
3
- SIZE
1,816 sq ft
169 sq m
- TENUREDescribes how you own a property. There are different types of tenure - freehold, leasehold, and commonhold.Read more about tenure in our glossary page.
Freehold
Key features
- Style: Victorian terraced house
- Type: 3 double bedrooms, 2 en-suite bathrooms + WC, 1 through sitting room, 1 open plan kitchen/dining room, 1 pantry/store room, 1 utility room, 1 family bathroom
- Floor Area: 1816.38 sq.ft.
- Outside: west facing courtyard city garden
- Location: Brighton Station/West Hill Conservation Area
- Parking: Permit parking zone Y
- Council Tax Band: D
Description
Presented over five floors, the property is surprisingly spacious and has been fully renovated and styled by its current owners combining respect for period character with a modern aesthetic. From the upper floors, the exceptional views sweep from the south downs, across the city, to the sea. They are showcased by the addition of double doors and a balcony to the principal bedroom suite on the top floor.
While the property is on a quiet, secluded road, the whole of Brighton is on your doorstep. Transport links are excellent. Brighton Station is just four minutes away, the London commute is just over an hour and all buses pass through nearby Churchill Square. The Local schools are excellent for all age groups. This property will make a sound investment for families as well as professional home-seekers.
Style: Victorian terraced house
Type: 3 double bedrooms, 2 en-suite bathrooms + WC, 1 through sitting room, 1 open plan kitchen/dining room, 1 pantry/store room, 1 utility room, 1 family bathroom
Floor Area: 1816.38 sq.ft.
Outside: west facing courtyard city garden
Location: Brighton Station/West Hill Conservation Area
Parking: Permit parking zone Y
Council Tax Band: D
Why you’ll love it:
With its perfect location, close to the Station, shopping districts, bars and restaurants and of course - the beach - this three double bedroom house sits in the creative and cultural heart of the city. St Nicholas Road, named after the 14th Century Church at its southern end, is peacefully tucked away on the cusp of the hill in the West Hill Conservation Area. One of the first houses built on the street, this Victorian property has only recently been modernised throughout while retaining many original period features, creating a modern, attractive and functional home.
Externally the property displays the archetypal features of the era with canted bay sash windows and decorative plasterwork detailing. Inside the period features continue with the original archway and high ceiling of the entrance hall giving a taste of the surprising amount of space to be had within, the properties five floors providing a versatile living space for work rest and play.
Stepping through the solid wood cantilever door the fine finish and attention to detail of the property is already clear, and the eye is drawn to the stunning bespoke oak and glass staircase that runs the full five floors of the property. This with new flooring throughout gives the house a fresh and contemporary feel while conserving the warmth of it’s period.
First we turn into the sitting room on the right of the hallway. The once two rooms have been opened up to the full length of the property, creating one large and naturally light space ideal for relaxing and socialising. with exceptionally high ceilings and an impressive fireplace this room now has plenty of character and the windows are dressed in white café shutters for privacy.
Downstairs we enter the open plan kitchen dining room, again running the length of the property. The large stone topped central island and breakfast bar command the room offering ring side seats to watch the chef of the family at the induction hob, or space to grab a coffee from the machine or a tea from the quooker tap and catch up on some emails. Fully fitted with integrated appliances the streamlined cabinetry hugs the walls leading to the dining area with its cosy log burning (gas) fire and glazed french doors to the garden.
This multifunctional space invites entertaining, be it cosy meals around the fire in the winter or spilling out into the garden in the warmer months. Surfaces remain clutter free as the old coal bunker has been transformed into a separate pantry room that has ample storage for food stuffs and countertop appliances.
Outside, the courtyard garden is wonderfully low-maintenance, perfect for modern life. There is space enough for children to play, late lunches and lazy afternoons, and in the evenings, why not dine alfresco and enjoy the last of the sunshine from the west.
Planning permission has been obtained for a two-three storey extension should it be required.
Coming in from the garden via the back door there is a newly refurbished cloak room to the right and stairs leading down to the basement. We believe that this is the only house on the street that has this second basement level and is one of the reasons for the property’s Tardis-like qualities. Here we find a large fully fitted utility room which hosts a brand new energy saving gas boiler which supports constant hot water and central heating at the touch of a button. Next to the utility is a further room - currently designated as a wetroom. WIP. Furthermore there is a surprising amount of versatile storage space for you requirements - currently home to bicycles and beach gear and winter wear.
As we reach the first floor the high ceilings of the period continue and we find two light and airy, spacious double bedrooms. There is a good sized double overlooking the courtyard garden while the larger bedroom sits at the front of the property and enjoys the first of the views across the city. The lovely bay window is dressed with cafe shutters for privacy, whilst still letting in plenty of morning sun. There is a glittering en suite shower room with a cosy mezzanine area above.
As we venture even further up to the top floor, the principal bedroom suite is a sight to behold with a full wall of glazing on its south-easterly elevation opening onto a private balcony and framing the most exceptional city and skyscapes which light up both at night and at sunrise – a joy to wake up to - the bespoke captains bed offers views of the sea from the moment you open your eyes so you can enjoy your morning coffee with views from bed in the winter and the balcony in the summer.
The bathroom gleams in white with a full bath suite with shower over and two large windows ensuring plenty of light.
Agent’s thoughts:
This is a superb property sitting in one of the city’s property hotspots, so it will not lose its value, and the location is ideal for so many as the transport links are excellent, as are local amenities and the school catchment is highly desirable.
Owner’s thoughts:
We knew as soon as we saw the house it was for us. It’s location is just perfect we walk to the station to get to London and we walk to the Theatre, the Dome, the comedy clubs and festivals and all the bars and restaurants and of course - the beach. Everywhere is five minutes away! We have loved making this house our home but it's the view I will miss most!
Where it is:
Shops: Local 1 min walk, Churchill Square 5 min walk
Train Station: Brighton Station 4 min walk
Seafront or Park: St Nicholas Park 1 min walk, the Seafront 8 min walk
Closest Schools:
Primary: Middle Street Primary
Secondary: Varndean or Dorothy Stringer, Cardinal Newman RC
Private: Brighton College, Windlesham Prep
This period townhouse is situated in a popular area with lots of local shops and the beach nearby. The city centre shopping districts and the parks are within easy reach, and this spacious house also offers easy access to Brighton Station with its regular, fast links to the airports and London.
Brochures
Particulars- COUNCIL TAXA payment made to your local authority in order to pay for local services like schools, libraries, and refuse collection. The amount you pay depends on the value of the property.Read more about council Tax in our glossary page.
- Band: D
- PARKINGDetails of how and where vehicles can be parked, and any associated costs.Read more about parking in our glossary page.
- Yes
- GARDENA property has access to an outdoor space, which could be private or shared.
- Yes
- ACCESSIBILITYHow a property has been adapted to meet the needs of vulnerable or disabled individuals.Read more about accessibility in our glossary page.
- Ask agent
St. Nicholas Road, Brighton, East Sussex, BN1
Add an important place to see how long it'd take to get there from our property listings.
__mins driving to your place
Explore area BETA
Brighton
Get to know this area with AI-generated guides about local green spaces, transport links, restaurants and more.
Get an instant, personalised result:
- Show sellers you’re serious
- Secure viewings faster with agents
- No impact on your credit score
Your mortgage
Notes
Staying secure when looking for property
Ensure you're up to date with our latest advice on how to avoid fraud or scams when looking for property online.
Visit our security centre to find out moreDisclaimer - Property reference BVH250053. The information displayed about this property comprises a property advertisement. Rightmove.co.uk makes no warranty as to the accuracy or completeness of the advertisement or any linked or associated information, and Rightmove has no control over the content. This property advertisement does not constitute property particulars. The information is provided and maintained by Brand Vaughan, Hove. Please contact the selling agent or developer directly to obtain any information which may be available under the terms of The Energy Performance of Buildings (Certificates and Inspections) (England and Wales) Regulations 2007 or the Home Report if in relation to a residential property in Scotland.
*This is the average speed from the provider with the fastest broadband package available at this postcode. The average speed displayed is based on the download speeds of at least 50% of customers at peak time (8pm to 10pm). Fibre/cable services at the postcode are subject to availability and may differ between properties within a postcode. Speeds can be affected by a range of technical and environmental factors. The speed at the property may be lower than that listed above. You can check the estimated speed and confirm availability to a property prior to purchasing on the broadband provider's website. Providers may increase charges. The information is provided and maintained by Decision Technologies Limited. **This is indicative only and based on a 2-person household with multiple devices and simultaneous usage. Broadband performance is affected by multiple factors including number of occupants and devices, simultaneous usage, router range etc. For more information speak to your broadband provider.
Map data ©OpenStreetMap contributors.






