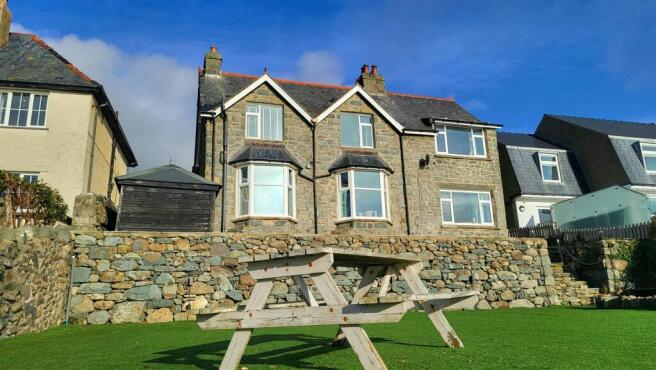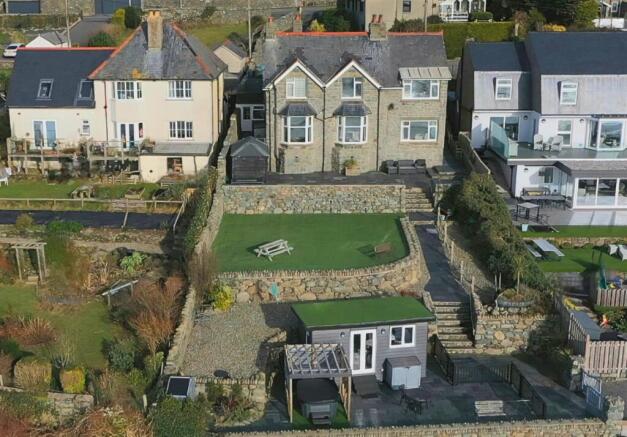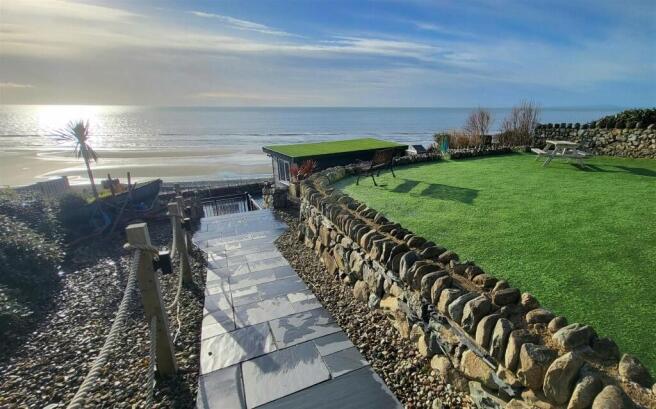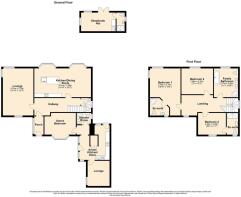Brig Y Don, Llanaber

- PROPERTY TYPE
Detached
- BEDROOMS
4
- BATHROOMS
4
- SIZE
1,755 sq ft
163 sq m
- TENUREDescribes how you own a property. There are different types of tenure - freehold, leasehold, and commonhold.Read more about tenure in our glossary page.
Freehold
Key features
- Detached Victorian residence with 3 bedrooms in an unrivalled setting
- Panoramic sea views over Cardigan Bay and beyond
- Attached one bedroom annex which can be used separately or combined with main house
- Shepherds Hut in the lower garden - providing an excellent income source
- Private pathway with direct access onto the sandy beach of Barmouth
- Contemporary styling internally and externally
- Private parking for several vehicles including larger ie Motorhome/ Caravan
- Oil fired central heating
- 10/15 minute walk to the bustling seaside town of Barmouth
- Extremely versatile and flexible accommodation
Description
One of the standout features of this residence is its remarkable annex, which provides flexible accommodation options, perfect for guests or potential rental income. Additionally, the property includes a delightful shepherd's hut, further enhancing its appeal and versatility.
The house is perfectly positioned to take full advantage of its unbeatable sea views, allowing residents to enjoy the stunning coastal scenery from the comfort of their home. With direct access to the beach, outdoor enthusiasts will relish the opportunity to explore the sandy shores and indulge in various water activities.
This property is more than just a home - it is the ultimate Barmouth lifestyle! Offering a harmonious blend of comfort, style, and natural beauty - internally and externally - all combined with income potential - this exceptional house in Llanaber is guaranteed to impress.
Accommodation comprises: ( all measurements are approximate )
Ground Floor -
Entrance Porch - 2.3 x 1.1 (7'6" x 3'7") - Welcoming entrance into large porch, window to side, door into
Hallway - Tiled floor, radiator, stairs leading to first floor, door leading to annex and further rooms to include
Lounge - 2.74 x 5.75 (8'11" x 18'10") - Of particular note is the dual aspect windows with stunningly impressive sea views, original herringbone wooden floor, wood burning stove on slate hearth and slate surround
Kitchen/Dining Room - 7.06 x 3.29 (23'1" x 10'9") - Stylish and contemporary open plan layout comprising wall and base units including integrated oven, induction hob with extractor hood above, microwave, dishwasher and washing machine, space for fridge/freezer, large kitchen island with additional storage and sink with mixer tap, dual bay windows to front with breath taking views, original wooden floor, feature fireplaces
Cloakroom - White suite comprising low level W.C. , wash hand basin, tiled floor, window to side
First Floor -
Bedroom 1 - 3.79 x 5.78 (12'5" x 18'11") - Panoramic and far reaching sea views, laminate flooring, door leading to
En-Suite - 2.3 x 1.9 (7'6" x 6'2") - Modern white suite comprising shower cubicle, wash hand basin, low level W.C., and heated towel rail
Bedroom 2 - 3.7 x 3.1 (12'1" x 10'2") - Window to front with stunning sea views, feature Victorian fireplace
Bedroom 3 - 3.45 x 2.9 (11'3" x 9'6") - Window to rear with countryside views, feature Victorian fireplace, steps leading down to
En-Suite - Contemporary and stylish with large walk in shower, wash hand basin with storage below and mirror above, low level W.C., heated towel rail, partially tiled walls, tiled effect flooring
Family Bathroom - 2.9 x 3.3 (9'6" x 10'9") - Bathe in luxury! Spacious and chic with freestanding bath and tap, low level W.C., dual sinks in vanity units, large corner shower cubicle, tiled walls, heated towel rail
Ground Floor Annex - A ground floor annex which can be divided off from main accommodation with a private entrance, or incorporated back into primary dwelling. To this end a highly flexible space - with the ability to generate an additional income, provide separate working from home space, or enlarge the home to accommodate extra family and friends. Accommodation includes a well fitted contemporary kitchen/diner, lounge, generous double bedroom and shower room. In addition there is private external space also benefitting from glorious sea views.
Shepherds Hut - An additional added bonus to Brig Y Don is the recent addition of a Shepherds Hut, placed idyllically at the bottom of the garden. The unit comprises everything necessary for a short stay including king size bed, kitchen facilities, lounge area, shower room with wash hand basin and W.C. It has it's own private patio and hot tub - no better place to enjoy the setting sun or to star gaze during the winter months.
External - A long shared driveway leads to the property and exclusive parking for several vehicles, including larger ones ie motor home and caravan.
Steps lead down to a patio where the entrances to the main property and annex can be found.
Walk around to the front of the property and take in the Vistas! This is the WOW factor - a stunning location with uninterrupted views over Cardigan Bay and beyond. The garden has been landscaped to be low maintenance but colourful and contains various seating areas in which to soak up the views. Stone walling and contemporary styling complete the look.
Shed. Private pathway leads onto a public footpath with direct access onto the sandy beach.
The Shepherds Hut sits in the lower garden.
Location - The property is located approximately a10 minute walk along the promenade to the classic seaside resort of Barmouth “where the mountains meet the sea” Residents can lose themselves in the rugged landscapes of Snowdonia National Park or stroll along the quaint streets lined with colourful shops, restaurants and cafes. There are good local bus services and the nearby stations along the Cambrian Coastline railway provide excellent links to nearby towns, including Porthmadog and Harlech, with regular services to the Midlands and beyond. Whether it's hiking, beachcombing, or simply soaking in the tranquil atmosphere, Barmouth is timeless and captivating place to live.
Brochures
Brig Y Don, LlanaberBrig y Don, LlanaberBrochure- COUNCIL TAXA payment made to your local authority in order to pay for local services like schools, libraries, and refuse collection. The amount you pay depends on the value of the property.Read more about council Tax in our glossary page.
- Band: E
- PARKINGDetails of how and where vehicles can be parked, and any associated costs.Read more about parking in our glossary page.
- Driveway
- GARDENA property has access to an outdoor space, which could be private or shared.
- Yes
- ACCESSIBILITYHow a property has been adapted to meet the needs of vulnerable or disabled individuals.Read more about accessibility in our glossary page.
- Ask agent
Brig Y Don, Llanaber
Add an important place to see how long it'd take to get there from our property listings.
__mins driving to your place
Your mortgage
Notes
Staying secure when looking for property
Ensure you're up to date with our latest advice on how to avoid fraud or scams when looking for property online.
Visit our security centre to find out moreDisclaimer - Property reference 33656682. The information displayed about this property comprises a property advertisement. Rightmove.co.uk makes no warranty as to the accuracy or completeness of the advertisement or any linked or associated information, and Rightmove has no control over the content. This property advertisement does not constitute property particulars. The information is provided and maintained by Tom Parry & Co, Harlech. Please contact the selling agent or developer directly to obtain any information which may be available under the terms of The Energy Performance of Buildings (Certificates and Inspections) (England and Wales) Regulations 2007 or the Home Report if in relation to a residential property in Scotland.
*This is the average speed from the provider with the fastest broadband package available at this postcode. The average speed displayed is based on the download speeds of at least 50% of customers at peak time (8pm to 10pm). Fibre/cable services at the postcode are subject to availability and may differ between properties within a postcode. Speeds can be affected by a range of technical and environmental factors. The speed at the property may be lower than that listed above. You can check the estimated speed and confirm availability to a property prior to purchasing on the broadband provider's website. Providers may increase charges. The information is provided and maintained by Decision Technologies Limited. **This is indicative only and based on a 2-person household with multiple devices and simultaneous usage. Broadband performance is affected by multiple factors including number of occupants and devices, simultaneous usage, router range etc. For more information speak to your broadband provider.
Map data ©OpenStreetMap contributors.






