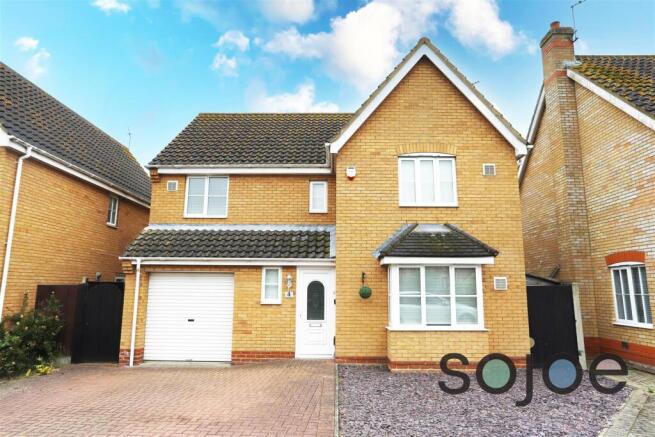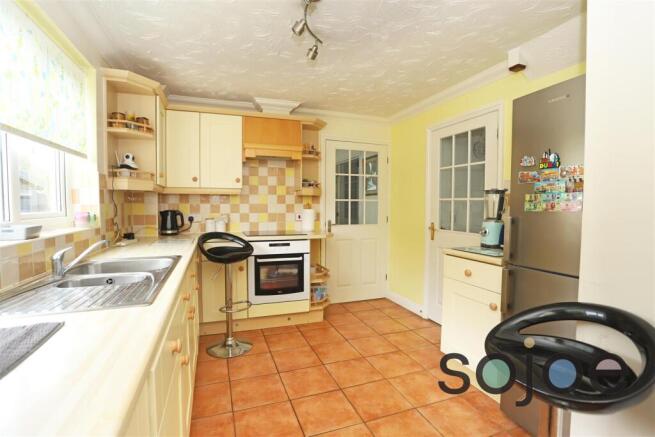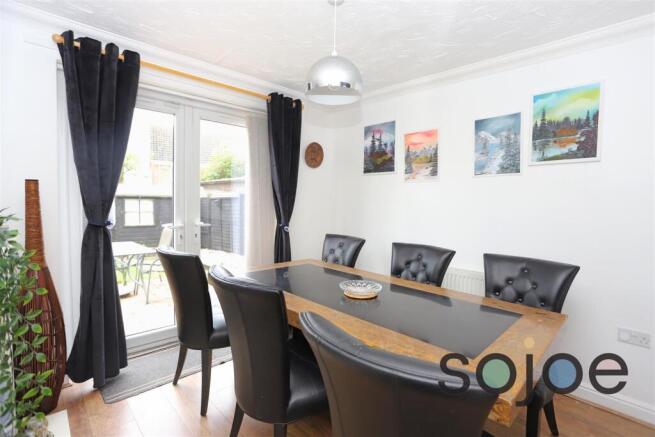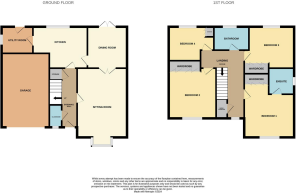
Rodber Way, Park Hill, NR32

Letting details
- Let available date:
- Ask agent
- Deposit:
- Ask agentA deposit provides security for a landlord against damage, or unpaid rent by a tenant.Read more about deposit in our glossary page.
- Min. Tenancy:
- Ask agent How long the landlord offers to let the property for.Read more about tenancy length in our glossary page.
- Let type:
- Long term
- Furnish type:
- Furnished
- Council Tax:
- Ask agent
- PROPERTY TYPE
Detached
- BEDROOMS
4
- BATHROOMS
3
- SIZE
Ask agent
Key features
- Spacious 4-bedroom home for families or group stays
- Master bedroom with private en-suite
- Fully equipped kitchen and utility
- Two reception rooms for relaxing
- Off-road parking and secure garage
- Enclosed garden with patio areas
- Prime location near beaches
- Ground floor cloakroom for convenience
- Built-in storage throughout
- Excellent transport links nearby
Description
Located in a stunning coastal town, the home offers easy access to award-winning beaches, picturesque Victorian seafront gardens, and a wide range of independent eateries. The tranquil neighbourhood provides a peaceful retreat while maintaining excellent transport links to key business hubs, making commuting or exploring the surrounding area effortless.
With modern amenities, including high-speed Wi-Fi, work-friendly spaces, and comfortable accommodations, this property is equally suited for groups of professionals or leisure travellers looking to explore the coast and its attractions. The combination of functionality, comfort, and an unbeatable location makes this home a top choice for any type of stay.
Location - Located in the heart of a coastal town, the property is just moments from the beach, local parks, and award-winning seafront gardens. Explore the Royal Plain Fountains, two piers, and nearby independent eateries for a taste of local culture. Education and transport links are top-notch, with bus and train stations providing access to Norwich and surrounding areas. Perfectly situated for exploring the picturesque surroundings, the property offers a peaceful and comfortable escape.
Summary - This versatile 4-bedroom detached home in the desirable Park Hill area is perfectly suited for a variety of stays, from family getaways to worker-friendly serviced accommodation. Designed to cater to both relaxation and practicality, the property features spacious living areas, a fully equipped kitchen, and a charming garden, making it ideal for short or extended stays. Located in a stunning coastal town, the home offers easy access to award-winning beaches, picturesque Victorian seafront gardens, and a wide range of independent eateries. The tranquil neighbourhood provides a peaceful retreat while maintaining excellent transport links to key business hubs, making commuting or exploring the surrounding area effortless. With modern amenities, including high-speed Wi-Fi, work-friendly spaces, and comfortable accommodations, this property is equally suited for groups of professionals or leisure travellers looking to explore the coast and its attractions. The combination of functionality, comfort, and an unbeatable location makes this home a top choice for any type of stay.
Entrance Hall - Step into a welcoming entrance hall with a door leading to the sitting room, kitchen, cloakroom, and stairs leading to the first floor.
Ground Floor Cloakroom - 1.66 x 0.88 (5'5" x 2'10") - A convenient cloakroom is located on the ground floor, featuring a corner pedestal wash basin and toilet, ideal for quick freshening up.
Sitting Room - 5.54 into bay x 3.59 (18'2" into bay x 11'9") - The spacious sitting room features a large bay window offering views to the front of the property. The room is furnished with comfortable seating, making it a perfect place to unwind after a day of work. French doors open into the dining room, providing an open-plan feel.
Dining Room - 2.87 x 2.79 (9'4" x 9'1") - This cosy dining room, with laminate flooring and an electric fireplace, offers a warm and inviting atmosphere. French doors open directly onto the rear garden, allowing for seamless indoor-outdoor living. It’s ideal for family meals or evening gatherings.
Kitchen - 3.98 max x 2.86 max (13'0" max x 9'4" max) - The fully-equipped kitchen includes everything needed for preparing meals during your stay, with modern units, laminate work surfaces, and tile splashbacks. It features a built-in oven, electric hob, extractor hood, and a fridge freezer. The kitchen window overlooks the garden, bringing in natural light. A door leads to the utility room for added convenience.
Utility Room - 1.92 x 1.68 (6'3" x 5'6") - This practical utility room includes additional work surfaces, storage units, and a sink and drainer. It also has a washing machine, making it perfect for longer stays. A door leads directly to the rear garden, offering easy access to outdoor space.
Bedroom 1 - 3.57 max x 3.60 max (11'8" max x 11'9" max) - The master bedroom is a spacious and restful room with a window to the front, allowing plenty of natural light. It is furnished with a comfortable double bed and includes built-in wardrobes for storage. An en-suite shower room is accessible from the bedroom, adding extra privacy and convenience.
En-Suite Shower Room - 1.77 x 1.71 (5'9" x 5'7") - The en-suite is equipped with a rainfall shower, a wash basin, and a toilet. The heated towel rail ensures comfort during your stay, while the extractor fan keeps the space fresh.
Bedroom 2 - 3.62 x 2.69 (11'10" x 8'9") - This second bedroom features a double bed, laminate flooring, a built-in wardrobe, and a window overlooking the rear garden. The room is comfortable and spacious.
Bedroom 3 - 3.61 max x 2.91 (11'10" max x 9'6") - A third spacious bedroom with laminate flooring, built-in wardrobes, and a window to the front, offering a peaceful retreat. Perfect for guests or children.
Bedroom 4 - 2.70 max x 2.32 max (8'10" max x 7'7" max) - The fourth bedroom is slightly smaller but cosy, with fitted carpet, a built-in wardrobe, and a window to the rear garden. It offers flexible accommodation for guests or children.
Family Bathroom - 2.47 x 1.70 (8'1" x 5'6") - The family bathroom, located on the first floor, features a panelled bath with a hand-held shower attachment, a wash basin, and a toilet. With tile splashbacks and a heated towel rail, it provides all the amenities needed for a comfortable stay.
Outside Space - The property features a front brick-weave driveway and a shingle frontage, providing off-road parking and access to an integral garage. Gated side access leads to the rear garden, which is fully enclosed and ideal for outdoor enjoyment. The rear garden includes three patio areas, perfect for al fresco dining or lounging, a laid lawn bordered by planters, and a timber storage shed. There is also an outdoor tap and lighting for added convenience.
Disclaimer - It is possible that furniture arrangements, fixtures and fittings may change from time to time within the property, for any specific requirements please call us to discuss.
Brochures
Rodber Way, Park Hill, NR32Brochure- COUNCIL TAXA payment made to your local authority in order to pay for local services like schools, libraries, and refuse collection. The amount you pay depends on the value of the property.Read more about council Tax in our glossary page.
- Band: D
- PARKINGDetails of how and where vehicles can be parked, and any associated costs.Read more about parking in our glossary page.
- Yes
- GARDENA property has access to an outdoor space, which could be private or shared.
- Yes
- ACCESSIBILITYHow a property has been adapted to meet the needs of vulnerable or disabled individuals.Read more about accessibility in our glossary page.
- Ask agent
Energy performance certificate - ask agent
Rodber Way, Park Hill, NR32
Add an important place to see how long it'd take to get there from our property listings.
__mins driving to your place
Notes
Staying secure when looking for property
Ensure you're up to date with our latest advice on how to avoid fraud or scams when looking for property online.
Visit our security centre to find out moreDisclaimer - Property reference 33656697. The information displayed about this property comprises a property advertisement. Rightmove.co.uk makes no warranty as to the accuracy or completeness of the advertisement or any linked or associated information, and Rightmove has no control over the content. This property advertisement does not constitute property particulars. The information is provided and maintained by Paul Hubbard Estate Agents, Lowestoft. Please contact the selling agent or developer directly to obtain any information which may be available under the terms of The Energy Performance of Buildings (Certificates and Inspections) (England and Wales) Regulations 2007 or the Home Report if in relation to a residential property in Scotland.
*This is the average speed from the provider with the fastest broadband package available at this postcode. The average speed displayed is based on the download speeds of at least 50% of customers at peak time (8pm to 10pm). Fibre/cable services at the postcode are subject to availability and may differ between properties within a postcode. Speeds can be affected by a range of technical and environmental factors. The speed at the property may be lower than that listed above. You can check the estimated speed and confirm availability to a property prior to purchasing on the broadband provider's website. Providers may increase charges. The information is provided and maintained by Decision Technologies Limited. **This is indicative only and based on a 2-person household with multiple devices and simultaneous usage. Broadband performance is affected by multiple factors including number of occupants and devices, simultaneous usage, router range etc. For more information speak to your broadband provider.
Map data ©OpenStreetMap contributors.





