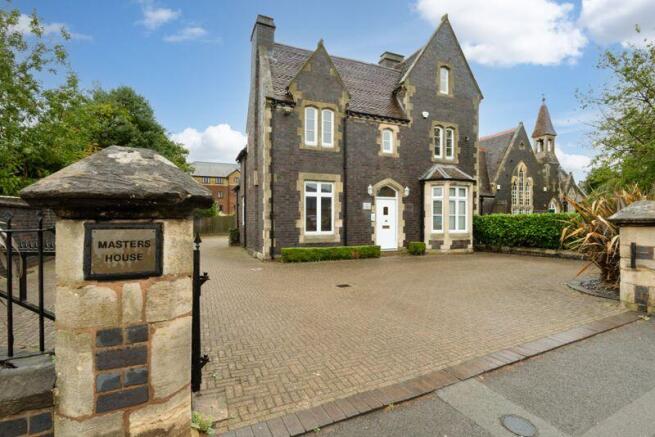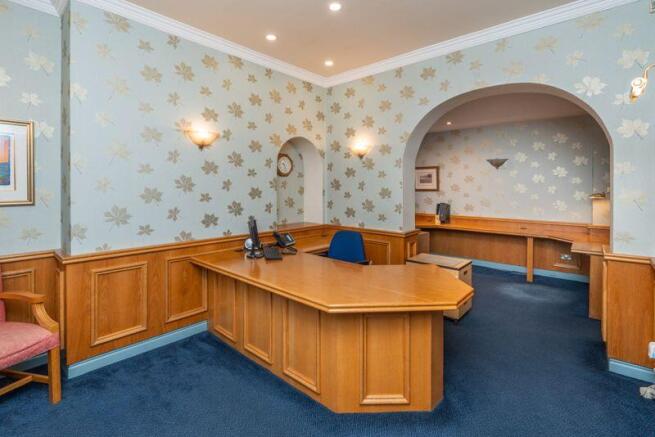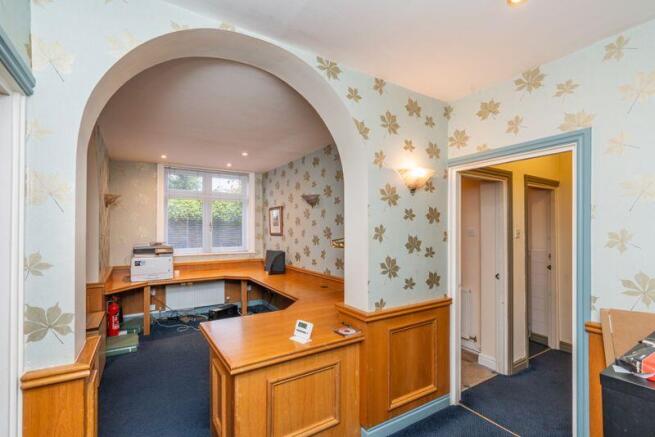46 Bridgnorth Road, Wollaston
- PROPERTY TYPE
Office
- SIZE
Ask agent
Key features
- An iconic landmark Grade II Listed self contained detached office building
- Ideal as a company headquarters
- Prominent location close to the centre of Wollaston
- Office accommodation over 3 floors
- Ground floor reception hall, office, board room, kitchen & ladies wc
- First floor 3 offices, store room, gents wc/shower
- Second floor office
- Parking to the front and rear for approximately 8 cars
- Also Available to let with an Annual Rental £21,000 + VAT
Description
An iconic self contained detached office building ideal for a companyheadquarters.
This landmark building within Wollaston was converted to offices approximately20 years ago. It is Grade II Listed and described in the listing as dating from circa1860 as the vicarage to the Church of St James. It appears to have been used asthe Head Masters House for the church buildings which were at one time aschool. At the time of conversion the property was fully refurbished and with lotsof quality oak internal joinery and panelling to many of the principal rooms. Itcomprises reception office, board room and offices arranged over 3 floorstogether with its own car parking to the front and rear of the building.
Location
Prominently located on Bridgnorth Road close to the centre of theneighbourhood shopping village of Wollaston close to Stourbridge and on theWestern edge of the West Midlands conurbation. Bridgnorth Road connects theA449 Kidderminster to Wolverhampton Road with Stourbridge Town Centre.There are other office premises adjoining within the former St James School anddirectly opposite is an Aldi Supermarket.
Accommodation
Ground Floor
Reception hall, reception office, board room, rear hallway with storage, rearoffice, lobby, kitchen, ladies wc
Total Net Internal Area 643sqft (59.7sqm)
First Floor
Landing, 3 offices, store room, gentswc /shower
Net Internal Floor Area 503sqft (46.7sqm)
Second Floor
Office
Net Internal Area 145sqft (13.5sqm)
Total Net Internal Area 1291sqft (120sqm) with a Gross Internal Floor Area
of 1784sqft (165.7sqm)
Services
The property is connected to mains services for electricity gas, water and drainage.There is gas fired central heating.There is parking both in front of the building and to the enclosed rear courtyardproviding parking for approximately 8 cars.
Rateable Value
Current Rateable Value effective from 1st April 2023 £15,500
Price Guide : £475,000 + VAT
May also Let details below:-
Lease Terms
The property is available by was of a new Lease for a term of 5 years or multiplesof 5 years on Full Repairing and Insuring Terms at a commencing rental of£21,000pa + VAT exclusive of Business Rates.
EPC D
Viewings via The Lee, Shaw Partnership 01562
Brochures
Property BrochureFull DetailsEnergy Performance Certificates
Energy Performance Certificate46 Bridgnorth Road, Wollaston
NEAREST STATIONS
Distances are straight line measurements from the centre of the postcode- Stourbridge Town Station0.9 miles
- Stourbridge Junction Station1.5 miles
- Lye Station2.0 miles



Notes
Disclaimer - Property reference 12595189. The information displayed about this property comprises a property advertisement. Rightmove.co.uk makes no warranty as to the accuracy or completeness of the advertisement or any linked or associated information, and Rightmove has no control over the content. This property advertisement does not constitute property particulars. The information is provided and maintained by The Lee Shaw Partnership, Hagley. Please contact the selling agent or developer directly to obtain any information which may be available under the terms of The Energy Performance of Buildings (Certificates and Inspections) (England and Wales) Regulations 2007 or the Home Report if in relation to a residential property in Scotland.
Map data ©OpenStreetMap contributors.




