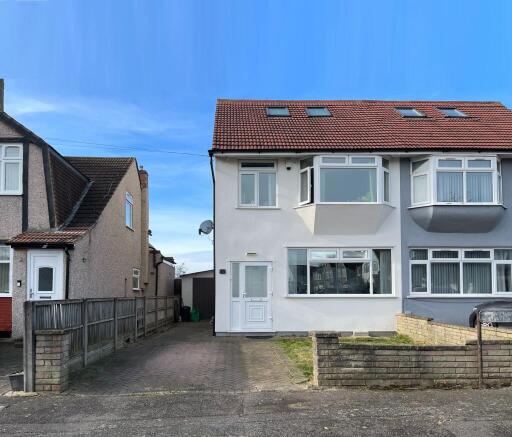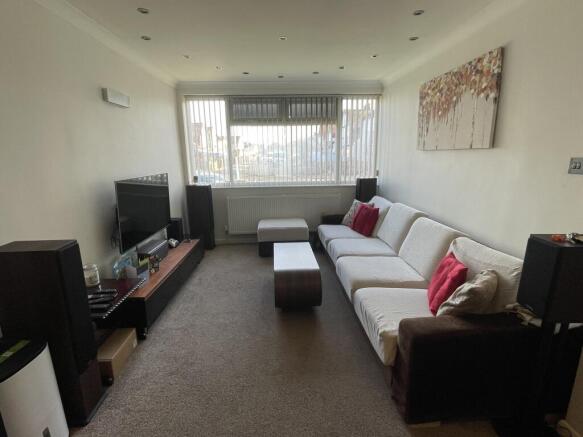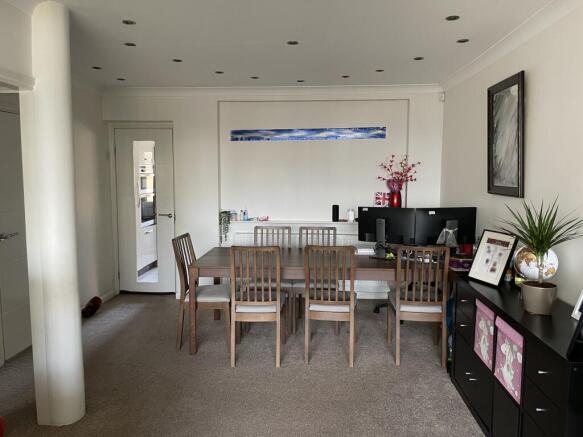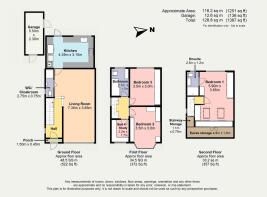Oakington Avenue, Hayes

- PROPERTY TYPE
Semi-Detached
- BEDROOMS
4
- BATHROOMS
3
- SIZE
Ask agent
- TENUREDescribes how you own a property. There are different types of tenure - freehold, leasehold, and commonhold.Read more about tenure in our glossary page.
Freehold
Key features
- Spacious four-bedroom family home
- Approx. 128.8 sq m (1,387 sq ft)
- Fully modernised and ready to move in
- EPC Rating: C
- Off-street parking and large garden (65ft / 20m)
- Stunning kitchen and bathrooms
- Generous reception room
- Fully fitted home office
- Near to Hayes & Harlington Station (Elizabeth Line)
- Convenient access to local schools
Description
Property Reference number : 997726
FULLY MODERNISED 4-BEDROOM, 3-BATHROOM FAMILY HOME IN A PRIME LOCATION.This beautiful home offers modern living in a fantastic location, providing easy access to local amenities, schools, and transport links. The property is ideally positioned for easy commuting, with Hayes & Harlington Station nearby, allowing a 24-minute journey into Central London via the Elizabeth Line. It’s also well-connected to major motorways, including the M4 and M25, and Heathrow is just a short drive/bus/train away. Families will appreciate the choice of excellent local schools and nurseries, including the newly built Harlington School.
The property has been thoughtfully upgraded with energy efficiency in mind, reflected in the recently improved EPC 'C' rating. Significant efficiency improvements include a new roof and kitchen flat roof during the loft conversion, as well as external rendering for a fresh appearance. All rooms are fitted with matching carpets, and the home features matching high quality light and power fittings throughout. All bedrooms have fireproof-rated doors to ensure added safety, all the windows are double-glazed, and the upgraded boiler is serviced annually. The property is connected to full fibre internet (FTTP). There is potential to extend further or reconfigure (subject to planning permission).
Porch/Hallway:
Upon entry, you are greeted by a second front door offering enhanced safety and reduced draughts. The hallway leads to the staircase, with handy storage beneath.
Living Room & Dining Area (7.30m x 3.85m, 23' 11" x 12' 7"):
This expansive and well-lit reception room offers ample space for both dining and relaxation, ideal for family gatherings or entertaining guests. The carefully designed lighting features a starry effect surprise, adding a unique touch to the space.
Cloakroom (2.75m x 0.75m, 9' x 2' 5"):
Conveniently located on the ground floor, this cloakroom is equipped with underfloor heating and an additional dual shower, offering excellent flexibility for growing families.
Kitchen (4.35m x 3.10m, 14' 3" x 10' 2"):
A stunning, modern kitchen featuring underfloor heating, a built-in double oven, wide gas hob, and stylish quartz countertops with glass splashbacks. The cleverly designed cupboards offer plenty of storage, including space for an American fridge-freezer.
Bathroom (2.70m x 1.70m, 8' 10" x 5' 7"):
The family bathroom boasts a luxurious L-shaped shower-bath with a jacuzzi tub, a digital shower for precise temperature control, and stunning silk-thread effect wall tiles. A large vanity mirror is fitted flush with the wall tiles to complete the contemporary finish.
Bedroom 4/Study (2.20m x 1.70m, 7' 2" x 5' 7"):
Currently used as a home office (or homework/gaming space), this versatile room offers a full-length fitted desk, shelving, and storage. It can be converted back into a single bedroom as required.
Bedroom 3 (3.50m x 3.00m, 11' 6" x 9' 10"):
Located at the rear, Bedroom 3 comes with full-wall fitted wardrobes, a dresser and space for a double or king-sized bed.
Bedroom 2 (3.50m x 3.00m, 11' 6" x 9' 10"):
Overlooking the front of the property, Bedroom 2 features built-in wardrobes and a full-length dresser with mirror, designed around a king-sized bed, with a bay window that enhances the space.
Bedroom 1 (5.90m x 3.85m, 19' 4" x 12' 6"):
The loft has been converted into a stunning master bedroom, offering generous space for a super or king-sized bed. This room benefits from fitted wardrobes and dressers, eaves storage, and large windows that overlook the garden, complemented by two Velux skylights that flood the room with natural light.
Ensuite (2.50m x 1.20m, 8' 2" x 3' 11"):
The master ensuite features a spacious waterfall shower with digital controls, offering both style and practicality.
Exterior:
Front Garden/Driveway (7.40m x 5.50m, 24' 3" x 18' 1"):
The front driveway provides off-street parking and a grassed area, which could be paved to create additional parking space if desired.
Rear Garden (20.00m x 7.20m, 65' 7" x 23' 7"):
This beautifully landscaped rear garden is perfect for entertaining and as a safe play area for children. The garden has been paved with large porcelain tiles in an ash/cloud effect, and the turf is laid with a decorative brick border. The paving and grass have a slate chipping border, ensuring a low-maintenance yet stunning outdoor space.
Garage (5.50m x 2.30m, 18' 1" x 7' 6"):
The large garage provides additional outdoor secured storage with both front and side access, ideal for storing furniture, equipment and tools.
Council Tax: D
WARNING: Never transfer funds to a property owner before viewing the property in person. If in doubt contact the marketing agent or the Citizens Advice Bureau.
GDPR: Submitting a viewing request for the above property means you are giving us permission to pass your contact details to the vendor or landlord for further communication related to viewing arrangement, or more information related to the above property. If you disagree, please write to us within the message field so we do not forward your details to the vendor or landlord or their managing company.
VIEWING DISCLAIMER: Quicklister endeavour to ensure the sales particulars of properties advertised are fair, accurate and reliable, however they are not exhaustive and viewing in person is highly recommended. If there is any point which is of particular importance to you, please contact Quicklister and we will be pleased to check the position for you, especially if you are contemplating traveling some distance to view the property.
Property Reference number : 997726
- COUNCIL TAXA payment made to your local authority in order to pay for local services like schools, libraries, and refuse collection. The amount you pay depends on the value of the property.Read more about council Tax in our glossary page.
- Band: D
- PARKINGDetails of how and where vehicles can be parked, and any associated costs.Read more about parking in our glossary page.
- Yes
- GARDENA property has access to an outdoor space, which could be private or shared.
- Yes
- ACCESSIBILITYHow a property has been adapted to meet the needs of vulnerable or disabled individuals.Read more about accessibility in our glossary page.
- Ask agent
Oakington Avenue, Hayes
Add an important place to see how long it'd take to get there from our property listings.
__mins driving to your place
Your mortgage
Notes
Staying secure when looking for property
Ensure you're up to date with our latest advice on how to avoid fraud or scams when looking for property online.
Visit our security centre to find out moreDisclaimer - Property reference 4173. The information displayed about this property comprises a property advertisement. Rightmove.co.uk makes no warranty as to the accuracy or completeness of the advertisement or any linked or associated information, and Rightmove has no control over the content. This property advertisement does not constitute property particulars. The information is provided and maintained by Quicklister, Nationwide. Please contact the selling agent or developer directly to obtain any information which may be available under the terms of The Energy Performance of Buildings (Certificates and Inspections) (England and Wales) Regulations 2007 or the Home Report if in relation to a residential property in Scotland.
*This is the average speed from the provider with the fastest broadband package available at this postcode. The average speed displayed is based on the download speeds of at least 50% of customers at peak time (8pm to 10pm). Fibre/cable services at the postcode are subject to availability and may differ between properties within a postcode. Speeds can be affected by a range of technical and environmental factors. The speed at the property may be lower than that listed above. You can check the estimated speed and confirm availability to a property prior to purchasing on the broadband provider's website. Providers may increase charges. The information is provided and maintained by Decision Technologies Limited. **This is indicative only and based on a 2-person household with multiple devices and simultaneous usage. Broadband performance is affected by multiple factors including number of occupants and devices, simultaneous usage, router range etc. For more information speak to your broadband provider.
Map data ©OpenStreetMap contributors.




