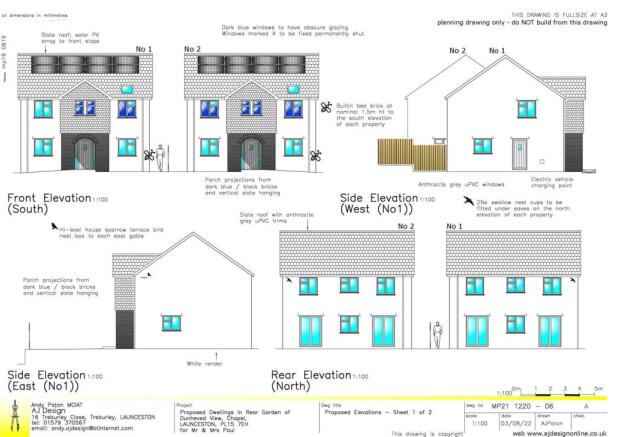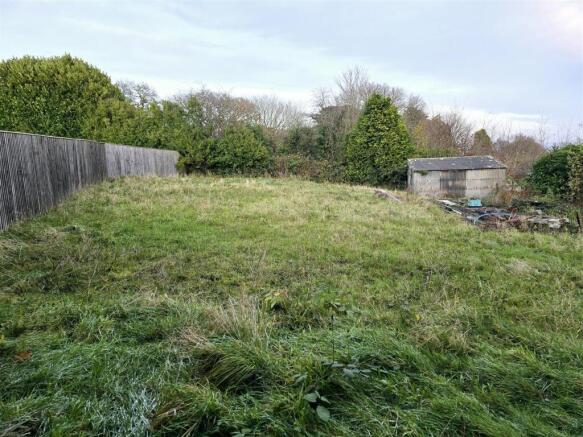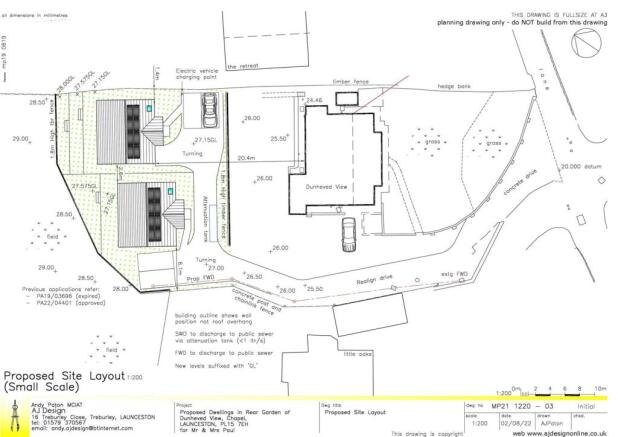
Land for sale
Launceston
- PROPERTY TYPE
Land
- SIZE
Ask agent
Description
The current drawings allow for 3 bedroom properties with 3 en-suite bathrooms/shower rooms and the ground floor accommodation includes a spacious lounge, open-plan kitchen and dining room, a utility room plus a cloakroom with a WC. The properties are attractively designed with a central porch at the front.
The property would have a shared driveway with a neighbouring property alongside access for both the new builds once constructed with driveway parking for both dwellings. The planning was obtained on the 11th July 2023 under the reference PA23/03923. The conditions include the build start being within 3 years, a drainage plan, installation of a bird/bee box and as we understand the site is liable for a Community Infrastructure Levy.
Brochures
LauncestonLaunceston
NEAREST STATIONS
Distances are straight line measurements from the centre of the postcode- Gunnislake Station10.5 miles
Notes
Disclaimer - Property reference 33657236. The information displayed about this property comprises a property advertisement. Rightmove.co.uk makes no warranty as to the accuracy or completeness of the advertisement or any linked or associated information, and Rightmove has no control over the content. This property advertisement does not constitute property particulars. The information is provided and maintained by View Property, Launceston. Please contact the selling agent or developer directly to obtain any information which may be available under the terms of The Energy Performance of Buildings (Certificates and Inspections) (England and Wales) Regulations 2007 or the Home Report if in relation to a residential property in Scotland.
Map data ©OpenStreetMap contributors.





