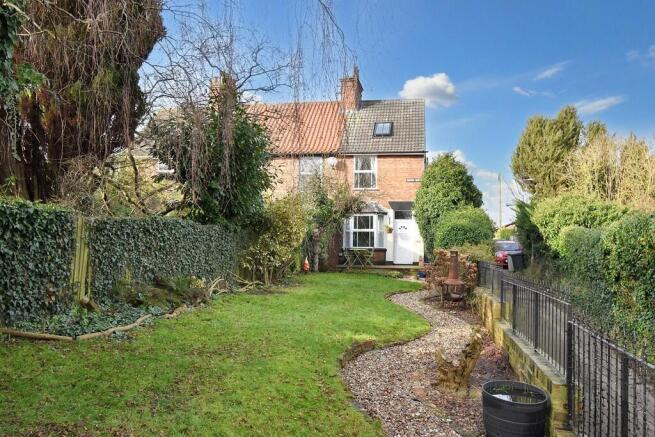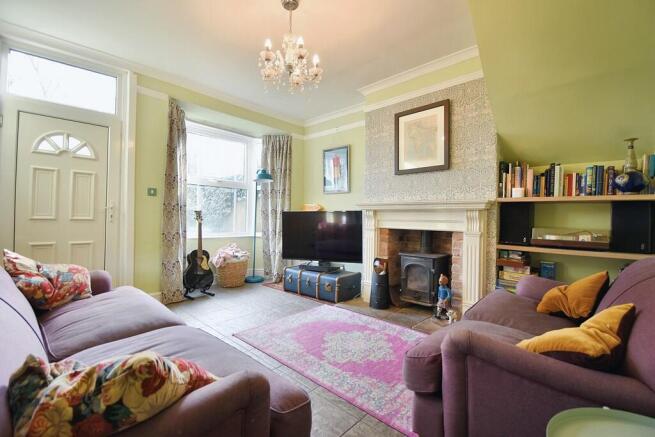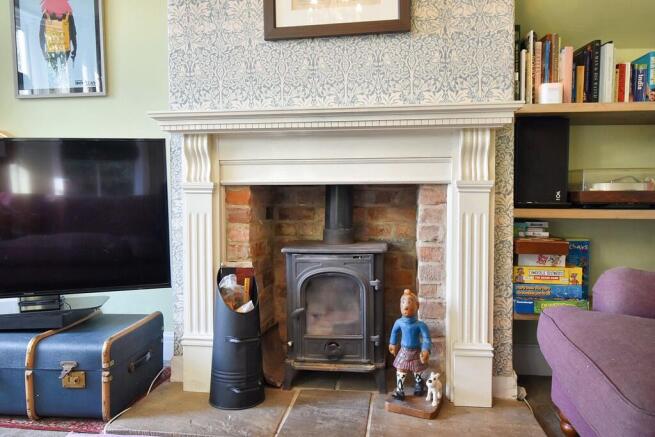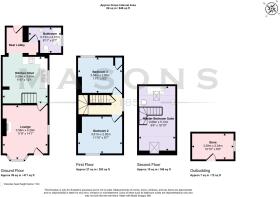
Mount Olivet, Louth LN11 0EG

- PROPERTY TYPE
End of Terrace
- BEDROOMS
3
- BATHROOMS
2
- SIZE
948 sq ft
88 sq m
- TENUREDescribes how you own a property. There are different types of tenure - freehold, leasehold, and commonhold.Read more about tenure in our glossary page.
Freehold
Key features
- Close to town centre
- Elevated position with superb views across Louth
- Large gardens with southerly aspect
- 3 Storey house with loft conversion
- 3 Double bedrooms with master having en suite
- Two Bathrooms
- Outbuilding and off street parking
- Lounge, kitchen diner and rear lobby
- Well maintained character accommodation
- Quiet no through road position
Description
The property sits on a generous plot, featuring a fantastic south-facing garden, ideal for enjoying the sunshine. Inside, the home offers a bright and spacious lounge, a well-appointed dining kitchen, and a convenient rear lobby leading to the family bathroom.
Upstairs, there are two generously sized double bedrooms, while the second floor has been beautifully transformed into a master suite with an en-suite bathroom. This private retreat enjoys breathtaking views over the town and the nearby church.
To the rear of the property, you'll find a practical outbuilding, and there's a reserved parking space located to the side of the house.
The property is believed to date back to the Victorian era with later additions including a smart loft conversion to create the master bedroom suite with skylights which provide some superb views across town and beyond. The property is in a brilliant position, situated uphill in town yet only a few minutes' walk to amenities and lies on a quiet no-through road which also offers allotment gardens available to the purchaser if required. The extensive garden is a particular highlight of the property and provides further scope for off-street parking if required, (STP). The property has uPVC doors and windows with a modern gas-fired condensing boiler. We are advised that the reserved parking space on the adjoining lane does not form part of the property freehold however it has always been used by the property without question.
Ground Floor A uPVC entrance door leads into the spacious lounge with a large, walk-in bay window overlooking the extensive front garden. Further window to side, tiled flooring and picture rails to wall with a multi-fuel stove within the exposed brick fireplace with timber surround and tiled hearth, making a very cosy reception room with four-panel pine door into the kitchen diner. The kitchen diner is a cosy and characterful space with a range of base and wall units finished with Shaker style doors and gold knobs, solid woodblock work surfaces with one and a half bowl, black resin sink with attractive tiling to splashback and window to side. Single Indesit electric oven with Indesit four-ring gas hob with stainless steel extractor hood above. Space and plumbing provided for washing machine with ample space for dining table to one side, tile-effect floor, staircase leading to first floor with timber banister and spindles, understairs storage area and built-in cupboard. Opening to rear giving access to the rear lobby with space for tall fridge/freezer and further storage. Part-glazed uPVC door to rear passage and alcove to side with coat hooks. At the rear is a smart Period style bathroom comprising a low-level WC, wash hand basin and tiled bath with hand shower attachment and further thermostatic mixer above. Shower screen to side, frosted glass window, spotlights and extractor fan and attractive Metro style tiling to all wet areas, with heated towel rail and tiled floor, the remaining walls having smart painted timber panelling.
First Floor Turned staircase with carpeted treads and landing to the first floor with large window to side and access to the two first floor double bedrooms via panelled pine doors and further door leading to the second floor. At the front is a generous double bedroom with carpeted floor, large window and coving to ceiling, while to the rear is a further double bedroom with window to rear, carpeted floor, coving to ceiling with built-in cupboard to corner housing the Baxi gas combination boiler with shelving provided for laundry.
Second Floor On the second floor is a superb open plan master bedroom suite with space for double bed to one side with the open plan room accommodating a bathroom to the rear side with free-standing, rolltop bath with hand shower attachment, low-level WC and wash hand basin, extractor fan to wall with large roof windows to both front and rear aspect, creating a light and airy space with ample head height and wood-effect flooring with pine banisters and spindles, with the front window enjoying some brilliant views across the rooftops of the centre of Louth, along with the church spire of St. James' church.
Outside At the front of the property is an extensive, long garden gently sloping away from the property and enjoying a sunny aspect, laid to lawn with fencing to one side and brick wall with high railings to the other. Curved gravel pathway extending to the full length with a delightful decking area adjacent the house, ideal for barbecues and dining. Good range of mature bushes, shrubs and trees with pedestrian gate extending into further garden area with a timber garden shed and stone steps leading down to gated access onto High Holme Road with the garden enjoying an elevated position, looking down over the rooftops of the centre of Louth. At the side of the property is a further decked area with brick perimeter wall having high railings and alongside the shared access road there is a space reserved for the use of 7 Mount Olivet, as shown in the photos.
At the rear, a shared passage gives access to the rear door, together with a large brick-built outhouse currently used for storage which has power provided and would make an ideal conversion to a home working space, art studio, workshop, etc.
Directions From St. James' Church in the centre of town proceed north, away from the church on Bridge Street. Continue as it changes into Grimsby Road, then take the right turning into High Holme Road, proceed up the hill then take the first narrow left turning into Mount Olivet and continue a short way up the lane and the property will be seen on the left.
Viewing Strictly by prior appointment through the selling agent.
General Information The particulars of this property are intended to give a fair and substantially correct overall description for the guidance of intending purchasers. No responsibility is to be assumed for individual items. No appliances have been tested. Fixtures, fittings, carpets and curtains are excluded unless otherwise stated. Plans/Maps are not to specific scale, are based on information supplied and subject to verification by a solicitor at sale stage. We are advised that the property is connected to mains electricity, gas, drainage and water but no utility searches have been carried out to confirm at this stage. The property is in Council Tax band A.
Brochures
Online Brochure- COUNCIL TAXA payment made to your local authority in order to pay for local services like schools, libraries, and refuse collection. The amount you pay depends on the value of the property.Read more about council Tax in our glossary page.
- Band: A
- PARKINGDetails of how and where vehicles can be parked, and any associated costs.Read more about parking in our glossary page.
- Off street
- GARDENA property has access to an outdoor space, which could be private or shared.
- Yes
- ACCESSIBILITYHow a property has been adapted to meet the needs of vulnerable or disabled individuals.Read more about accessibility in our glossary page.
- Ask agent
Mount Olivet, Louth LN11 0EG
Add an important place to see how long it'd take to get there from our property listings.
__mins driving to your place
Your mortgage
Notes
Staying secure when looking for property
Ensure you're up to date with our latest advice on how to avoid fraud or scams when looking for property online.
Visit our security centre to find out moreDisclaimer - Property reference 101134008431. The information displayed about this property comprises a property advertisement. Rightmove.co.uk makes no warranty as to the accuracy or completeness of the advertisement or any linked or associated information, and Rightmove has no control over the content. This property advertisement does not constitute property particulars. The information is provided and maintained by Masons Sales, Louth. Please contact the selling agent or developer directly to obtain any information which may be available under the terms of The Energy Performance of Buildings (Certificates and Inspections) (England and Wales) Regulations 2007 or the Home Report if in relation to a residential property in Scotland.
*This is the average speed from the provider with the fastest broadband package available at this postcode. The average speed displayed is based on the download speeds of at least 50% of customers at peak time (8pm to 10pm). Fibre/cable services at the postcode are subject to availability and may differ between properties within a postcode. Speeds can be affected by a range of technical and environmental factors. The speed at the property may be lower than that listed above. You can check the estimated speed and confirm availability to a property prior to purchasing on the broadband provider's website. Providers may increase charges. The information is provided and maintained by Decision Technologies Limited. **This is indicative only and based on a 2-person household with multiple devices and simultaneous usage. Broadband performance is affected by multiple factors including number of occupants and devices, simultaneous usage, router range etc. For more information speak to your broadband provider.
Map data ©OpenStreetMap contributors.








