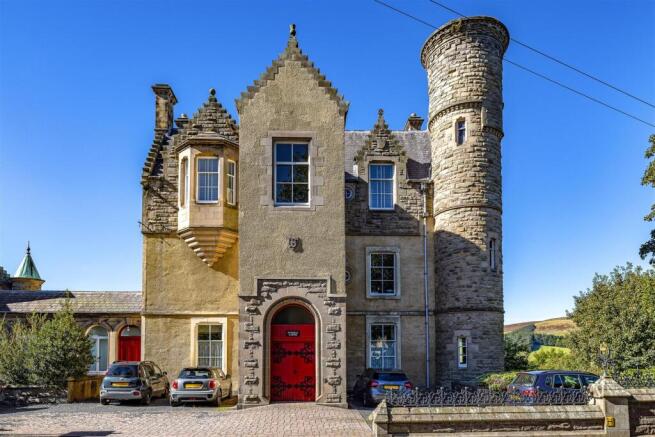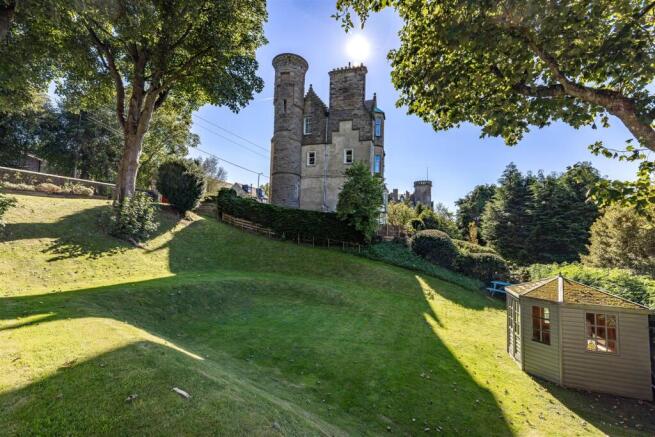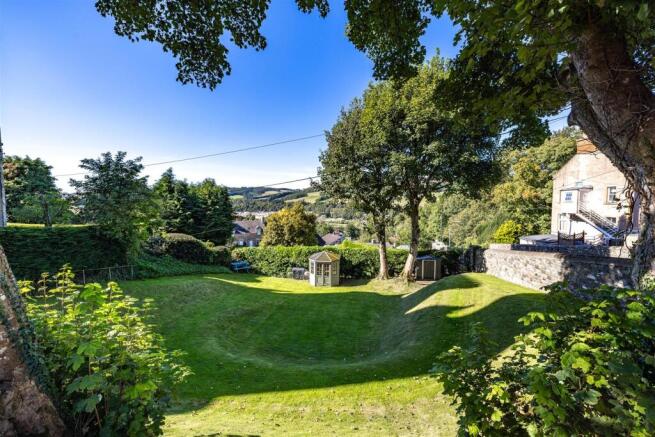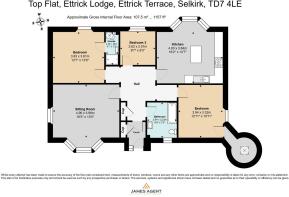
Ettrick Terrace, Selkirk

- PROPERTY TYPE
Penthouse
- BEDROOMS
3
- BATHROOMS
2
- SIZE
1,206 sq ft
112 sq m
- TENUREDescribes how you own a property. There are different types of tenure - freehold, leasehold, and commonhold.Read more about tenure in our glossary page.
Freehold
Key features
- Stunning Penthouse Apartment
- Grade-B Listed
- Modern Fixtures & Fittings
- 3 Bedrooms
- 2 Bathrooms
- Fine Period Features
- Outstanding Views
- Private Parking
- Large Communal Gardens
- Close to Town Centre
Description
This unique apartment retains many fine period details, including exquisite timber panelling, conservation sash & case windows and original plaster cornicing, all contributing to its timeless appeal. The high ceilings and large windows allow natural light to flood the rooms, enhancing the sense of space and elegance.
ACCOMMODATION
ENTRANCE VESTIBULE - HALLWAY - LOUNGE - DINING KITCHEN - BATHROOM - PRINCIPAL BEDROOM (WITH EN-SUITE FACILITIES) - TWO FURTHER BEDROOMS - TOWER STORE -
Internally - The home has been thoughtfully modernised to provide a stylish yet practical living space. The spacious kitchen/dining room is a perfect space for cooking and entertaining, creating a wonderful space to relax while taking in the panoramic views. The generous sitting room enjoys a south facing aspect with feature bay window allowing for plentiful natural daylight. There are two well-proportioned double bedrooms, including a luxurious principal bedroom with an en-suite shower room. The second bedroom boasts a dual aspect and the tower store room which provides scope to be transformed into a magnificent dressing room. The third single bedroom provides a perfect study/home office, ideal for remote working. The beautifully designed family bathroom completes the accommodation with contemporary fixtures and finishings. The property further benefits from conservation double glazed windows throughout, modern gas central heating and plentiful storage.
Kitchen - The spacious and elegantly designed dining kitchen is the heart of this exceptional apartment, seamlessly combining modern functionality with period charm. Featuring a full suite of wall and base cabinetry complemented by warm solid wood worktops and contemporary tiled splashbacks, high-quality appliances include a Hotpoint electric double oven, hob, dishwasher and washing machine. A central island unit with additional storage and a breakfast bar provides the perfect place to prepare meals while enjoying a relaxed, sociable setting. The real highlight of this space is the breathtaking panoramic view from the stunning bay window dining area. Imagine sitting at the charming dining table, a warm cup of tea in hand, gazing out across the rolling hills and lush countryside after a long day. As the sun begins to set, the landscape is bathed in golden light, creating a serene and tranquil retreat right from the comfort of your own home.
Bathroom - The family bathroom combines classic charm with modern luxury. The 3-piece suite features a pedestal basin, WC and panelled bath with mixer shower with glass shower screen. The stunning marble-effect wall panels create a sense of timeless elegance, complemented by chic half-height panelling in a rich teal hue. A porthole style windows adds extra style to the room.
The en-suite shower room features a large shower enclosure with electric shower and modern splashbacks, modern vanity sink and WC.
Externally - The property is complemented by beautifully landscaped communal gardens, offering a peaceful and picturesque retreat. The gardens are a true highlight, with expansive rolling lawns, mature trees providing dappled shade, and well-maintained hedging for privacy. A charming summerhouse is nestled in the grounds, ideal for relaxing while taking in the stunning panoramic views of the surrounding countryside. The garden’s elevated position provides breathtaking vistas across the valley, creating a tranquil outdoor space.
There is a dedicated parking space to the front of the property.
There is a shared communal stairwell providing access to the ground, first and second floor apartments.
Services - All mains services. Double glazed windows and gas central heating.
Council Tax - Band C.
Fixtures & Fittings - All fitted carpets, floor coverings, fitted blinds, light fittings and integrated appliances are to be included within the sale.
Home Report - A copy of the Home Report can be downloaded from our website or by contacting our office.
Viewings - Strictly By Appointment via James Agent.
Offers - All offers should be submitted by your solicitor in Standard Scottish Format. All parties are advised to lodge a Formal Note of Interest. In the event of a Closing Date the Seller shall not be bound to accept any offer and reserves the right to accept an offer at any time.
Brochures
Ettrick Terrace, SelkirkBrochure- COUNCIL TAXA payment made to your local authority in order to pay for local services like schools, libraries, and refuse collection. The amount you pay depends on the value of the property.Read more about council Tax in our glossary page.
- Band: C
- PARKINGDetails of how and where vehicles can be parked, and any associated costs.Read more about parking in our glossary page.
- Yes
- GARDENA property has access to an outdoor space, which could be private or shared.
- Yes
- ACCESSIBILITYHow a property has been adapted to meet the needs of vulnerable or disabled individuals.Read more about accessibility in our glossary page.
- Ask agent
Ettrick Terrace, Selkirk
Add an important place to see how long it'd take to get there from our property listings.
__mins driving to your place
Your mortgage
Notes
Staying secure when looking for property
Ensure you're up to date with our latest advice on how to avoid fraud or scams when looking for property online.
Visit our security centre to find out moreDisclaimer - Property reference 33657327. The information displayed about this property comprises a property advertisement. Rightmove.co.uk makes no warranty as to the accuracy or completeness of the advertisement or any linked or associated information, and Rightmove has no control over the content. This property advertisement does not constitute property particulars. The information is provided and maintained by James Agent, Melrose. Please contact the selling agent or developer directly to obtain any information which may be available under the terms of The Energy Performance of Buildings (Certificates and Inspections) (England and Wales) Regulations 2007 or the Home Report if in relation to a residential property in Scotland.
*This is the average speed from the provider with the fastest broadband package available at this postcode. The average speed displayed is based on the download speeds of at least 50% of customers at peak time (8pm to 10pm). Fibre/cable services at the postcode are subject to availability and may differ between properties within a postcode. Speeds can be affected by a range of technical and environmental factors. The speed at the property may be lower than that listed above. You can check the estimated speed and confirm availability to a property prior to purchasing on the broadband provider's website. Providers may increase charges. The information is provided and maintained by Decision Technologies Limited. **This is indicative only and based on a 2-person household with multiple devices and simultaneous usage. Broadband performance is affected by multiple factors including number of occupants and devices, simultaneous usage, router range etc. For more information speak to your broadband provider.
Map data ©OpenStreetMap contributors.





