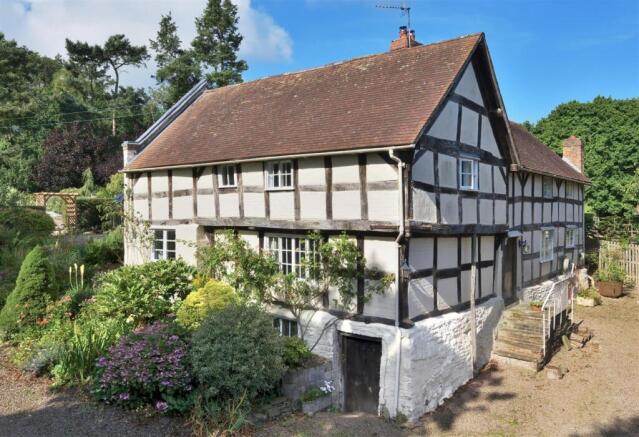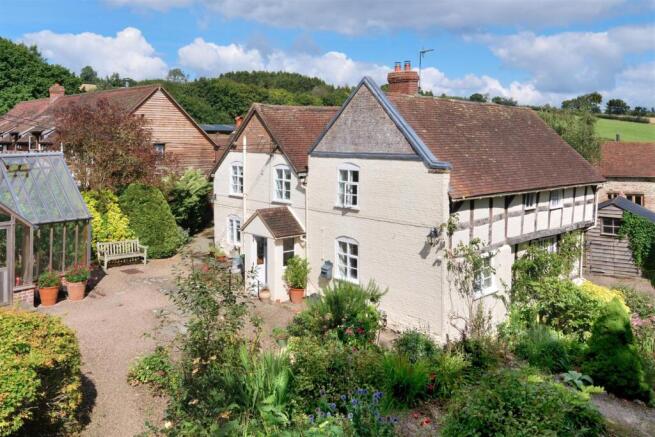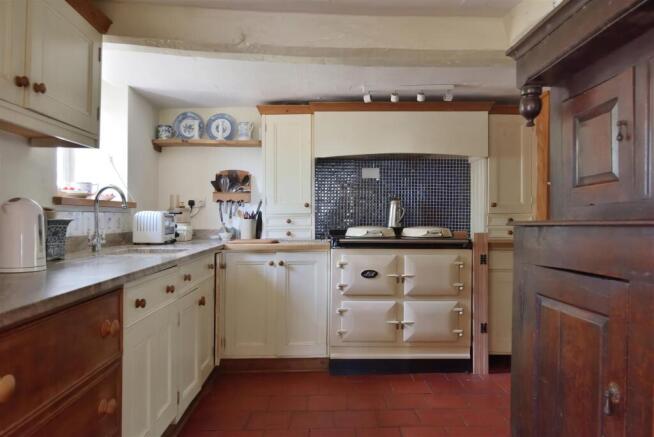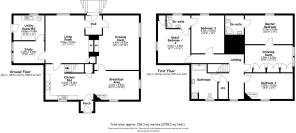Richards Castle, Ludlow

- PROPERTY TYPE
Detached
- BEDROOMS
4
- BATHROOMS
3
- SIZE
2,759 sq ft
256 sq m
- TENUREDescribes how you own a property. There are different types of tenure - freehold, leasehold, and commonhold.Read more about tenure in our glossary page.
Freehold
Key features
- Beautiful characterful property
- Set in large gardens to 1.3 ac
- Four good bedrooms with
- En suite and dressing room to master
- Four reception rooms with fireplaces
- Double garage and parking
- With village facilities
- Excellent raised beds section
Description
Situation and description
Church House occupies an elevated position above the main village and is part of a small cluster of individual properties that lie adjacent to the ruins of the castle and a Grade I listed church. The village has a public house, village hall and church and is close to the highly regarded Moor Park School preparatory school. The historic and highly desirable market town of Ludlow is a cultural centre and lies just over 4 miles away and offers a choice of restaurants and shops, along with a mainline train station.. The whole lies within the boundaries of the Richards castle ancient monument.
Church House is a fascinating Grade II listed period house full of character and charm that offers comfortable living space with four good bedrooms, a dressing room and three bath/shower rooms. Set in extensive gardens and grounds there is a small kitchen garden with raised beds, solt fruit and fruit trees, along with a large greenhouse built to a traditional design. There are extensive views over the landscape, particularly from the gardens and some fine walks close by.
On arrival, a private drive sweeps up to a parking and turning area with an enclosed porch opening into the house. The kitchen is very practical and has plenty of cupboard space together with granite working surfaces, a quarry tiled floor and 3 oven electric Aga.
At one end it opens into a breakfast room which also has a quarry tiled floor as well as a dual aspect and exposed timbers.
The main drawing or dining room is an impressive space full of atmosphere with oak flooring, beamed ceiling and large stone fireplace with fitted wood burner. A separate living room is centered around a large stone inglenook fireplace with fitted wood burner and again is full of character and provides a very comfortable space to sit and relax. An inner hall connects both main reception rooms and has a door to outside. A useful office provides a private space to work and includes fitted shelving and a door through to a utility/cloakroom with oil fired boiler, WC, and door to outside.
On the first floor a good-sized landing provides access to a master bedroom with an en suite shower room and adjoining dressing room, with fitted wardrobes to one wall. There are three further individual bedrooms (two sharing a shower room) and a comfortable family bathroom.
Outside
Church House is approached from a small country lane by its own private driveway to an excellent gravelled parking and turning area to the side and rear of the house. From here access can be gained to the large functional cellar housing wine and winter apple storage and water supply apparatus. there is a range of excellent outbuildings including a timber workshop and store, a mower shed, tool shed and a modern open double garage or cart shed. The gardens and grounds are extensive and sweep away from the house extending to approximately 1.3 acres. Adjacent to the grade 1 listed Church they are enclosed by old stone walling and mature hedging and are laid mainly to lawn interspersed with a number of mature trees and shrubs. An attractive lily pond attracts varying wildlife and a patio with granite topped table makes the most of the fine views. Ideal for a gardener or avid cook, the productive kitchen garden includes six raised beds with both vegetables and soft fruit, and a Victorian style greenhouse offers plenty of space to grow a variety of plants. The garden as a whole, is managed in a natural and ecological manner as is possible.
Services and Considerations: Private shared water and drainage. Oil fired central heating, secondary glazing.
Tenure Freehold.
Council Tax Band: G
EPC: n/a (Listed)
Mobile Phone tbc
Broadband: tbc
It is not our company policy to test services and domestic appliances, so we cannot verify that they are in working order. These and any matters relating to Rights of Way should be checked with your Solicitor or Surveyor.
Prospective purchasers: Upon submitting an offer, we will require by law, proof of ID for all buyers.
A picture ID and a separate address ID together with proof of funding.
Directions
What 3 words: ///crumb.microchip.turntable - SY8 4ET
From Ludlow enter the village on the B4361 and turn right at the Castle Inn public house. Continue on this road for half a mile and proceed straight over at the crossroads and continue up the hill passing the church on the left-hand side. Continue for a short distance and the drive to Church House will be found on the left, next to a bollard.
Brochures
DETAILS CH.pdfAwards Video- COUNCIL TAXA payment made to your local authority in order to pay for local services like schools, libraries, and refuse collection. The amount you pay depends on the value of the property.Read more about council Tax in our glossary page.
- Ask agent
- PARKINGDetails of how and where vehicles can be parked, and any associated costs.Read more about parking in our glossary page.
- Yes
- GARDENA property has access to an outdoor space, which could be private or shared.
- Yes
- ACCESSIBILITYHow a property has been adapted to meet the needs of vulnerable or disabled individuals.Read more about accessibility in our glossary page.
- Ask agent
Energy performance certificate - ask agent
Richards Castle, Ludlow
Add an important place to see how long it'd take to get there from our property listings.
__mins driving to your place
Get an instant, personalised result:
- Show sellers you’re serious
- Secure viewings faster with agents
- No impact on your credit score


Your mortgage
Notes
Staying secure when looking for property
Ensure you're up to date with our latest advice on how to avoid fraud or scams when looking for property online.
Visit our security centre to find out moreDisclaimer - Property reference 33657351. The information displayed about this property comprises a property advertisement. Rightmove.co.uk makes no warranty as to the accuracy or completeness of the advertisement or any linked or associated information, and Rightmove has no control over the content. This property advertisement does not constitute property particulars. The information is provided and maintained by Brookes Bliss Estate Agents, Hereford. Please contact the selling agent or developer directly to obtain any information which may be available under the terms of The Energy Performance of Buildings (Certificates and Inspections) (England and Wales) Regulations 2007 or the Home Report if in relation to a residential property in Scotland.
*This is the average speed from the provider with the fastest broadband package available at this postcode. The average speed displayed is based on the download speeds of at least 50% of customers at peak time (8pm to 10pm). Fibre/cable services at the postcode are subject to availability and may differ between properties within a postcode. Speeds can be affected by a range of technical and environmental factors. The speed at the property may be lower than that listed above. You can check the estimated speed and confirm availability to a property prior to purchasing on the broadband provider's website. Providers may increase charges. The information is provided and maintained by Decision Technologies Limited. **This is indicative only and based on a 2-person household with multiple devices and simultaneous usage. Broadband performance is affected by multiple factors including number of occupants and devices, simultaneous usage, router range etc. For more information speak to your broadband provider.
Map data ©OpenStreetMap contributors.




