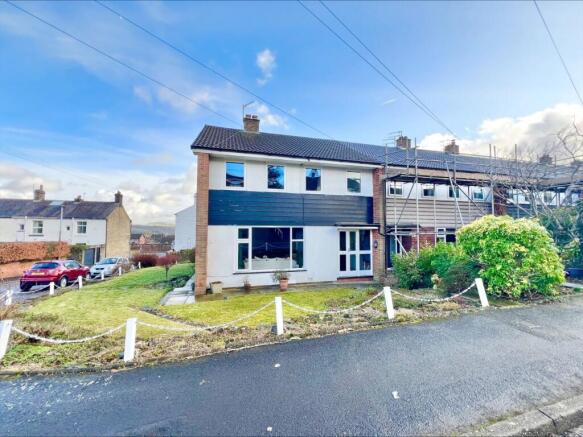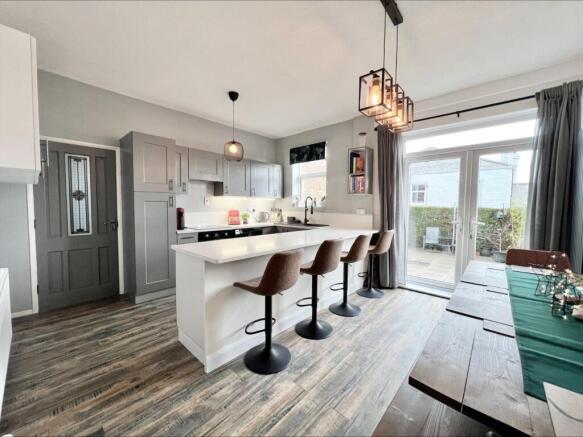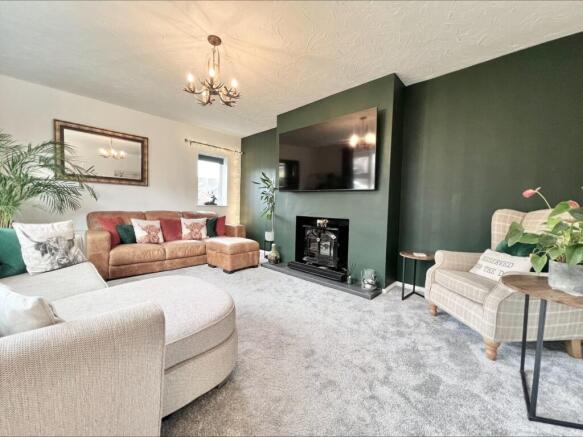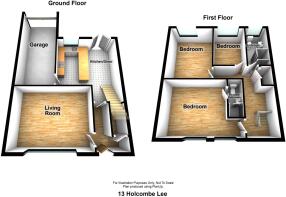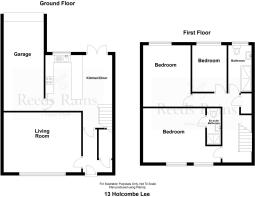Holcombe Lee, Ramsbottom, Bury, Greater Manchester, BL0

- PROPERTY TYPE
Semi-Detached
- BEDROOMS
3
- BATHROOMS
2
- SIZE
Ask agent
- TENUREDescribes how you own a property. There are different types of tenure - freehold, leasehold, and commonhold.Read more about tenure in our glossary page.
Ask agent
Key features
- Beautifully presented three bedroom family home.
- Occupying a corner plot with gardens to front side and rear plus Driveway parking and garage to the rear.
- Full UPVC double glazing and warmed by gas central heating.
- Entrance hallway with cloaks cupboard.
- Spacious family lounge/sitting room.
- Fully fitted open plan dining kitchen with quartz work surfaces and large four seater breakfast bar and dining area.
- Three well proportioned first floor bedrooms with the master bedroom having the benefit.
- of an ensuite shower room.
- TENURE: LEASEHOLD.
- Modern three-piece family shower room.
Description
This beautiful Home is located in the extremely popular residential location of Ramsbottom, close to excellent schools, amenities, shops, bars, restaurants and motorway links.
Occupying a corner plot with gardens to the front side and rear plus driveway parking and garage to the rear this property briefly comprises:
A good sized entrance hallway with storage cloaks cupboard, from the hallway you enter a spacious family lounge and to the rear there is an open plan fully fitted modern dining kitchen living area.
To the first floor there are three well proportioned bedrooms with the master bedroom having the benefits of an ensuite shower room.
There is also a three-piece separate family shower room.
The property benefits from full UPVC double glazing and is warmed by gas central heating.
Externally the property occupies a corner plot with neat and well maintained and well stock gardens to the front side and rear plus driveway parking leading to an attached single garage.
Reeds Rains urge interested parties to arrange an internal inspection as soon as possible so as to avoid appointment.
IMPORTANT NOTE TO POTENTIAL PURCHASERS & TENANTS: We endeavour to make our particulars accurate and reliable, however, they do not constitute or form part of an offer or any contract and none is to be relied upon as statements of representation or fact. The services, systems and appliances listed in this specification have not been tested by us and no guarantee as to their operating ability or efficiency is given. All photographs and measurements have been taken as a guide only and are not precise. Floor plans where included are not to scale and accuracy is not guaranteed. If you require clarification or further information on any points, please contact us, especially if you are traveling some distance to view. POTENTIAL PURCHASERS: Fixtures and fittings other than those mentioned are to be agreed with the seller. POTENTIAL TENANTS: All properties are available for a minimum length of time, with the exception of short term accommodation. Please contact the branch for details. A security deposit of at least one month’s rent is required. Rent is to be paid one month in advance. It is the tenant’s responsibility to insure any personal possessions. Payment of all utilities including water rates or metered supply and Council Tax is the responsibility of the tenant in most cases.
BUY250020/2
PORCH
2.61m x 0.5m (8' 7" x 1' 8")
HALLWAY
2.61m x 1.98m (8' 7" x 6' 6")
Useful walk-in cloaks cupboard, neutral décor, contrasting carpets and UPVC double glazed front door.
FAMILY LOUNGE
5.05m x 3.85m (16' 7" x 12' 8")
A well proportioned family lounge with ample light from the UPVC double glazed window to the front elevation, tasteful décor with contrasting carpets, ceiling light point and ample power points.
FAMILY DINING OPEN PLAN KITCHEN
A spacious open plan family dining kitchen with an ample range of modern slate grey shaker style wall and base cabinets with contrasting quartz work surfaces, large four seater quartz breakfast bar and quartz splashbacks. Four burner glass induction hob with overhead extractor canopy and matching fan assisted electric oven, plumbing is in place for automatic dishwasher, Graphite composite sink and drainer with designer spray mixer tap, neutral décor with contrasting oak effect laminate flooring, ceiling light points and ample power points. Within the dining area there is space for a 8 seater formal dining table, designer graphite central heating radiator, open plan staircase and ample light from the UPVC double glazed French doors leading out into the private rear garden. Door access from the kitchen leading into the garage.
Landing
4.95m x 1.98m (16' 3" x 6' 6")
A good size landing with designer toughened glass balustrade, neutral décor, contrasting carpets and useful storage airing cupboard.
BEDROOM 1
A spacious double bedroom to the front elevation.
ENSUITE SHOWER ROOM
2.31m x 0.89m (7' 7" x 2' 11")
A modern three piece suite comprising of low-level WC with button flush, hand wash basin with under cabinet storage and chrome mixer tap, large walk and shower enclosure with integrated chrome shower system, tasteful ceramic wall and floor tiling and ceiling down spot lighting.
BEDROOM 2
4.47m x 3.04m (14' 8" x 10' 0")
A well proportioned double guest bedroom.
BEDROOM 3
3.07m x 2.15m (10' 1" x 7' 1")
A good size single bedroom to the rear elevation.
FAMILY SHOWER ROOM
3m x 1.74m (9' 10" x 5' 9")
A spacious family shower room with a three-piece suite comprising of low-level WC with button flush, inset hand wash basin with chrome mixer tap and under cabinet storage, large walk-in shower enclosure with integrated chrome shower system and shower screen, illuminated vanity mirror and chrome heated towel rail.
Garage
6.03m x 2.54m (19' 9" x 8' 4")
A good size garage with plenty of height for storage, wall mounted Vaillant combination central heating boiler plus power points and lighting. A note worthy of mention is the current vendor has installed a range of base cabinets with work surfaces and plumbing is in place for washing machine and tumble dryer which has created a useful utility room/area.
EXTERNAL
Externally the property occupies a corner plot with neat and well maintained and well stock gardens to the front side and rear plus driveway parking leading to an attached single garage.
Brochures
Web Details- COUNCIL TAXA payment made to your local authority in order to pay for local services like schools, libraries, and refuse collection. The amount you pay depends on the value of the property.Read more about council Tax in our glossary page.
- Band: TBC
- PARKINGDetails of how and where vehicles can be parked, and any associated costs.Read more about parking in our glossary page.
- Yes
- GARDENA property has access to an outdoor space, which could be private or shared.
- Yes
- ACCESSIBILITYHow a property has been adapted to meet the needs of vulnerable or disabled individuals.Read more about accessibility in our glossary page.
- Ask agent
Energy performance certificate - ask agent
Holcombe Lee, Ramsbottom, Bury, Greater Manchester, BL0
Add an important place to see how long it'd take to get there from our property listings.
__mins driving to your place
Your mortgage
Notes
Staying secure when looking for property
Ensure you're up to date with our latest advice on how to avoid fraud or scams when looking for property online.
Visit our security centre to find out moreDisclaimer - Property reference BUY250020. The information displayed about this property comprises a property advertisement. Rightmove.co.uk makes no warranty as to the accuracy or completeness of the advertisement or any linked or associated information, and Rightmove has no control over the content. This property advertisement does not constitute property particulars. The information is provided and maintained by Reeds Rains, Bury. Please contact the selling agent or developer directly to obtain any information which may be available under the terms of The Energy Performance of Buildings (Certificates and Inspections) (England and Wales) Regulations 2007 or the Home Report if in relation to a residential property in Scotland.
*This is the average speed from the provider with the fastest broadband package available at this postcode. The average speed displayed is based on the download speeds of at least 50% of customers at peak time (8pm to 10pm). Fibre/cable services at the postcode are subject to availability and may differ between properties within a postcode. Speeds can be affected by a range of technical and environmental factors. The speed at the property may be lower than that listed above. You can check the estimated speed and confirm availability to a property prior to purchasing on the broadband provider's website. Providers may increase charges. The information is provided and maintained by Decision Technologies Limited. **This is indicative only and based on a 2-person household with multiple devices and simultaneous usage. Broadband performance is affected by multiple factors including number of occupants and devices, simultaneous usage, router range etc. For more information speak to your broadband provider.
Map data ©OpenStreetMap contributors.
