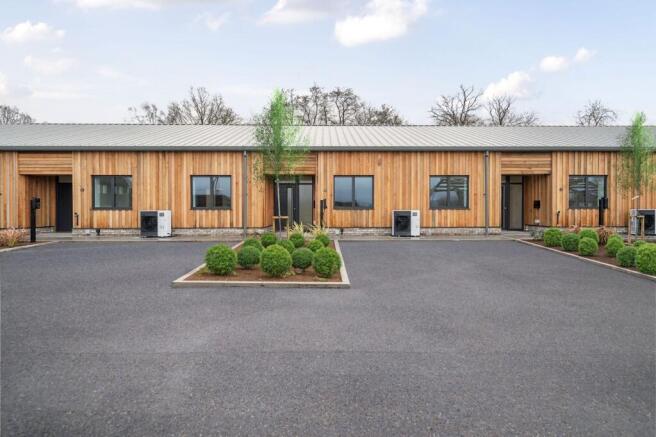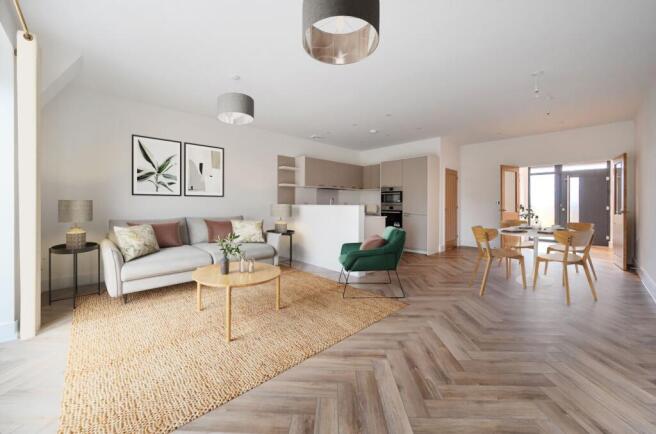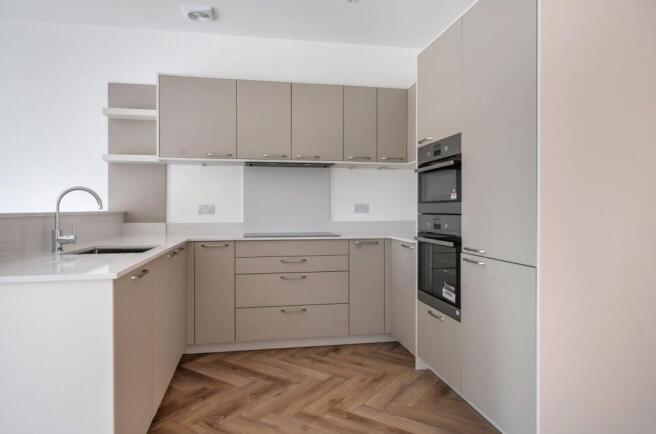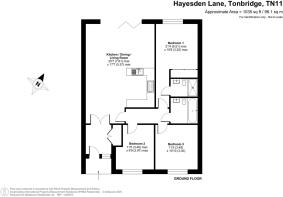3 bedroom terraced house for sale
3 Cedar Barn, Fosters Farm, Hayesden Lane, TN11 9AU

- PROPERTY TYPE
Terraced
- BEDROOMS
3
- BATHROOMS
2
- SIZE
1,035 sq ft
96 sq m
- TENUREDescribes how you own a property. There are different types of tenure - freehold, leasehold, and commonhold.Read more about tenure in our glossary page.
Freehold
Key features
- Beautiful barn conversion set just outside Tonbridge.
- Just over 1000 sq. ft. of well appointed accommodation, situated on one level.
- 3 bedrooms and 2 bathrooms.
- Impressive open-plan kitchen with space for dining and relaxing.
- Private and generous gardens to the rear with rural outlook beyond.
- Allocated paring for 2 cars with private EV chargers.
- Modern method of construction resulting in energy efficient homes.
- Enviable location with wonderful green spaces and the town of Tonbridge just a short drive away.
Description
Cedar Barns on Hayesden Lane are unique, modern family homes, that have successfully combined contemporary living with rural charm. Each barn has been thoughtfully designed to take advantage of their special location, ensuring that the principal rooms enjoy a private outlook over their own garden and the local countryside beyond.
The versatile accommodation in these beautiful homes is arranged over a single level and incorporates a large open-plan kitchen and dining area, a master bedroom with its own dedicated ensuite, two further double bedrooms, and a family bathroom. The homes have fully embraced the needs of the modern family lifestyle: there is a handy coats cupboard, perfectly placed for all those muddy boots after long walks, and the bifold doors that flank the main living space lead to gardens that have been landscaped to provide a terraced area, lawns and beds for planting. The fence and rail post at the end seamlessly blends the gardens with the countryside that sits beyond.
This barn is one of the central homes, and has accommodation that totals just over 1000 sq. ft. These properties have been interior design-led with every element thought through to provide a bespoke look to each home. The kitchen features predominantly gloss handleless units, with wood effect end panels, with Rockpunkt solid quartz work surfaces. Quality integrated appliances include a double oven, fridge/freezer, dishwasher and washing machine. The floor is a very attractive luxury vinyl tiled floor herringbone, which is a feature of much of the downstairs accommodation.
This barn has allocated parking for two cars, the spaces for which sit to the front of the property, along with dedicated EV charging point for each property. The houses also feature air source heat pumps and high speed broadband. Underfloor heating throughout ensures a wonderful ambient temperature in these highly energy efficient homes.
These homes are now completed and ready to move into immediately. They are just a short drive from neighbouring Tonbridge, with its extensive amenities, excellent schooling and mainline station with regular trains to London.
Material Information Disclosure -
National Trading Standards Material Information Part B Requirements (information that should be established for all properties)
Property Construction - block work wall, 350mm thick with external cedar cladding
Property Roofing - Metal sheet Kingspan roof
Electricity Supply - mains
Water Supply - mains
Sewerage - domestic water treatment plant
Heating - air source heat pump
Broadband - FTTP
Mobile Signal / Coverage - Good
Parking – off street for 2 cards
National Trading Standards Material Information Part C Requirements (information that may or may not need to be established depending on whether the property is affected or impacted by the issue in question)
Building Safety - no known concerns
Restrictions - no known concerns
Rights and Easements - no known concerns
Flood Risk - no known concerns
Coastal Erosion Risk - no known concerns
Planning Permission - no known concerns
Accessibility / Adaptations - step free access and wet room
Coalfield / Mining Area - no known concerns
Location
Hayesden Lane sits just to the south of Tonbridge, within easy and quick driving distance. Tonbridge is an historic market town surrounded by glorious countryside perfect for long walks or cycle rides, with parts dating back to Saxon times. The mainline station, with its fast and frequent services to Central London is only 15 minutes' walk and offers daily, monthly or annual parking options should you need to take a car. The town has a range of supermarkets, other high street retailers and a multitude of public houses and restaurants. The impressive, award-winning Bluewater Shopping Centre is only 20 miles away and if you want to escape to the coast, then the lovely seaside towns can be reached in under an hour by car.
Garden
private garden, overlooking woodland
Parking - Off street
- COUNCIL TAXA payment made to your local authority in order to pay for local services like schools, libraries, and refuse collection. The amount you pay depends on the value of the property.Read more about council Tax in our glossary page.
- Ask agent
- PARKINGDetails of how and where vehicles can be parked, and any associated costs.Read more about parking in our glossary page.
- Off street
- GARDENA property has access to an outdoor space, which could be private or shared.
- Private garden
- ACCESSIBILITYHow a property has been adapted to meet the needs of vulnerable or disabled individuals.Read more about accessibility in our glossary page.
- Lateral living,Step-free access,Wet room
Energy performance certificate - ask agent
3 Cedar Barn, Fosters Farm, Hayesden Lane, TN11 9AU
Add an important place to see how long it'd take to get there from our property listings.
__mins driving to your place
Get an instant, personalised result:
- Show sellers you’re serious
- Secure viewings faster with agents
- No impact on your credit score


Your mortgage
Notes
Staying secure when looking for property
Ensure you're up to date with our latest advice on how to avoid fraud or scams when looking for property online.
Visit our security centre to find out moreDisclaimer - Property reference 353d7fbc-3dd5-4985-80b6-3fc05739256b. The information displayed about this property comprises a property advertisement. Rightmove.co.uk makes no warranty as to the accuracy or completeness of the advertisement or any linked or associated information, and Rightmove has no control over the content. This property advertisement does not constitute property particulars. The information is provided and maintained by Maddisons Residential Ltd, Tunbridge Wells. Please contact the selling agent or developer directly to obtain any information which may be available under the terms of The Energy Performance of Buildings (Certificates and Inspections) (England and Wales) Regulations 2007 or the Home Report if in relation to a residential property in Scotland.
*This is the average speed from the provider with the fastest broadband package available at this postcode. The average speed displayed is based on the download speeds of at least 50% of customers at peak time (8pm to 10pm). Fibre/cable services at the postcode are subject to availability and may differ between properties within a postcode. Speeds can be affected by a range of technical and environmental factors. The speed at the property may be lower than that listed above. You can check the estimated speed and confirm availability to a property prior to purchasing on the broadband provider's website. Providers may increase charges. The information is provided and maintained by Decision Technologies Limited. **This is indicative only and based on a 2-person household with multiple devices and simultaneous usage. Broadband performance is affected by multiple factors including number of occupants and devices, simultaneous usage, router range etc. For more information speak to your broadband provider.
Map data ©OpenStreetMap contributors.




