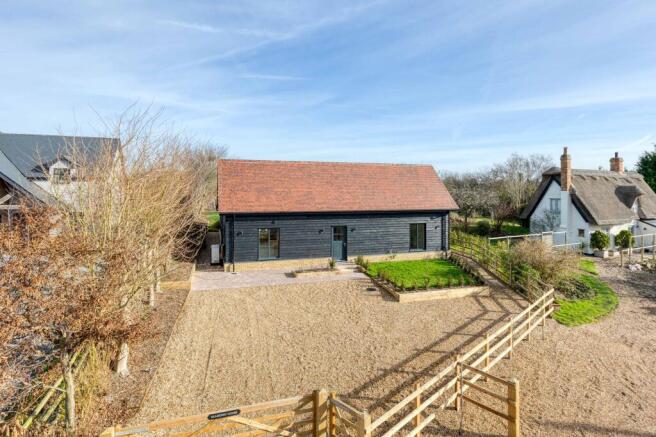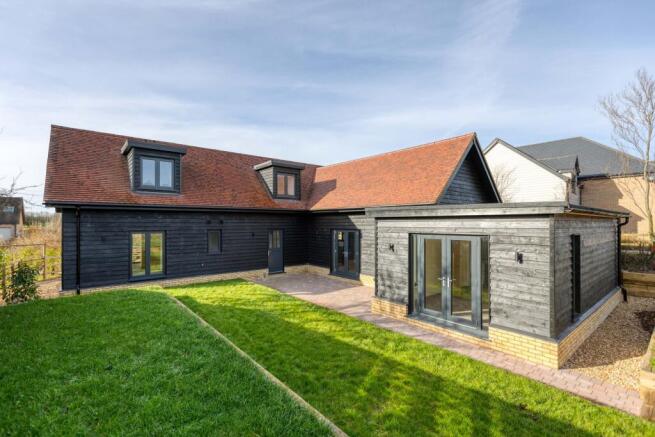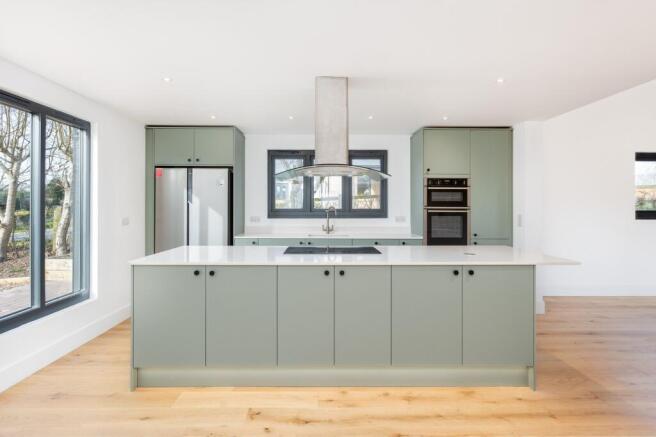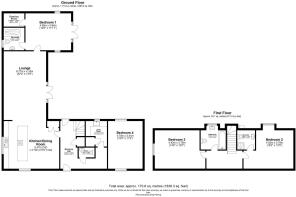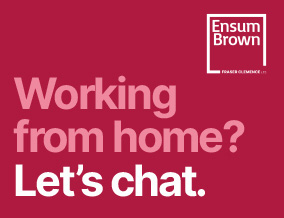
Orwell Road, Barrington, CB22

- PROPERTY TYPE
Detached
- BEDROOMS
4
- BATHROOMS
3
- SIZE
1,836 sq ft
171 sq m
- TENUREDescribes how you own a property. There are different types of tenure - freehold, leasehold, and commonhold.Read more about tenure in our glossary page.
Freehold
Key features
- Brand New Detached Home
- Non Estate Location In Highly Sought After Village
- Generous Plot With Field Views
- High Specification Accommodation Of Over 1800 Sq Ft
- Open Plan Living Space With Feature Vaulted Ceilings
- Kitchen With Built In Appliances & Separate Utility Room
- 2 Ground Floor Bedrooms Or Additional Reception Room
- 2 Further First Floor Double Bedrooms & 2 Bathrooms
- Generous Enclosed Tiered Garden
- Generous Frontage With Gated Driveway Parking
Description
Property Insight
Ensum Brown are delighted to offer for sale this brand-new detached home in the highly sought-after South Cambridgeshire village of Barrington. This stunning barn-style home enjoys a non-estate location with field views, a generous plot, accommodation approaching 2000sq ft, a high specification throughout, open-plan living with vaulted ceilings, a utility room, a cloakroom WC, a ground floor master bedroom with an en-suite and dressing room, a further ground floor reception room or 4th bedroom if desired, 2 first-floor double bedrooms and 2 bathrooms, underfloor heating and an air source heat pump, a large enclosed rear garden, a generous gated frontage, and a 10-year building warranty.
This spectacular detached family home enjoys excellent kerb appeal, with an attractive gated frontage, landscaped front lawn gardens, established raised planters and borders of shrubs and trees, side access to the rear, and off-road parking for multiple vehicles. Upon stepping inside, the entrance hallway is bright and beautifully decorated, alluding to the exceptional standard and quality of finish seen throughout this lovely home. The hallway enjoys wood flooring, inset lighting, integrated storage, stairs to the first floor, and doors through to the downstairs living space, including a cloakroom WC.
The kitchen/dining/lounge room is an exceptional size, boasting windows and double French doors to a triple aspect, stunning wood flooring, vaulted ceilings, pendant and inset lighting, and vast amounts of space for a variety of lounge, dining and storage furniture. The kitchen area enjoys an extensive range of modern base and wall units, composite worktops, kickboard lighting, a large island/breakfast bar, an integrated double oven, a hob, an extractor hood, a dishwasher, a wine cooler and an American fridge/freezer, and space other kitchen appliances. The utility room provides further storage, and space for large laundry appliances.
The master bedroom can be found on the ground floor, and benefits from a glorious garden aspect, with windows and double French doors opening out onto the patio, plush carpets, pendant lighting, a dressing room, and an en-suite, with a shower, WC and hand wash basin. The 4th bedroom can also be found on the ground floor, and could be used and a further reception space, if desired.
Upstairs to the first floor, this stunning new-build home continues to impress, with 2 further double bedrooms, one with an en-suite shower room, and then a shared bathroom comprising a bath with an overhead shower, a WC and a hand wash basin.
Outside, to the rear, the garden is a very good size, fully enclosed by fencing and offering a lovely private space to sit and relax after a busy day. It is laid mainly to a tiered lawn, with a large paved patio providing lots of space for garden furniture and entertaining. There are established borders and beds, full of plants, as well as pretty mature trees dotted throughout the lawn and to the side and very bottom of the garden. There is access to a large shed, and plenty of scope for future owners to put their own stamp on things.
Contact Ensum Brown today for a private viewing appointment of this simply stunning home.
ONLINE VIEWING & 3D VIRTUAL REALITY 360° TOUR
Explore this property in full 360° reality. On Rightmove, on a desktop click photos and you will find the 3D tour within the photos, on a tablet or phone click the virtual tour tab. 3D virtual reality marketing now comes as part of our standard marketing, don't hesitate to call us if we can help you.
Location - Barrington
Barrington is a quintessentially English parish village in South Cambridgeshire, 7 miles south-west of the city of Cambridge and 9 miles from the market town of Royston. It is a designated Conservation area, with the centre of the village boasting one of the longest village greens in the country. The green is surrounded by houses of varied architectural styles including many thatched cottages.
All Saints Church is a Grade I listed building, dating back to the 13th century, and is at the heart of the village, holding regular services, as well as activities for children. The village boasts a pub called The Royal Oak, offering a wonderful family-friendly atmosphere, good food and drink, community events, and a wonderful aspect overlooking the green. There is a Post Office/shop and a primary school which is one of the last thatched schools in the country.
Barrington village hall hosts many events, and there are various groups and clubs, including Bowls, Cricket, Football, Beavers/Cubs, Bellringing, Karate, and much more. There really is something for everyone, with a zip wire, BMX trail, climbing zone, playground, and fields stretching as far as the National Trust Wimpole Estate.
We encourage you to visit Barrington to see for yourself the wonderful features this beautiful village has to offer.
EPC Rating: B
- COUNCIL TAXA payment made to your local authority in order to pay for local services like schools, libraries, and refuse collection. The amount you pay depends on the value of the property.Read more about council Tax in our glossary page.
- Ask agent
- PARKINGDetails of how and where vehicles can be parked, and any associated costs.Read more about parking in our glossary page.
- Yes
- GARDENA property has access to an outdoor space, which could be private or shared.
- Yes
- ACCESSIBILITYHow a property has been adapted to meet the needs of vulnerable or disabled individuals.Read more about accessibility in our glossary page.
- Level access
Orwell Road, Barrington, CB22
Add an important place to see how long it'd take to get there from our property listings.
__mins driving to your place
Get an instant, personalised result:
- Show sellers you’re serious
- Secure viewings faster with agents
- No impact on your credit score
Your mortgage
Notes
Staying secure when looking for property
Ensure you're up to date with our latest advice on how to avoid fraud or scams when looking for property online.
Visit our security centre to find out moreDisclaimer - Property reference caa05ed4-10e4-4be0-ae7a-170a1c087bb9. The information displayed about this property comprises a property advertisement. Rightmove.co.uk makes no warranty as to the accuracy or completeness of the advertisement or any linked or associated information, and Rightmove has no control over the content. This property advertisement does not constitute property particulars. The information is provided and maintained by Ensum Brown, Royston. Please contact the selling agent or developer directly to obtain any information which may be available under the terms of The Energy Performance of Buildings (Certificates and Inspections) (England and Wales) Regulations 2007 or the Home Report if in relation to a residential property in Scotland.
*This is the average speed from the provider with the fastest broadband package available at this postcode. The average speed displayed is based on the download speeds of at least 50% of customers at peak time (8pm to 10pm). Fibre/cable services at the postcode are subject to availability and may differ between properties within a postcode. Speeds can be affected by a range of technical and environmental factors. The speed at the property may be lower than that listed above. You can check the estimated speed and confirm availability to a property prior to purchasing on the broadband provider's website. Providers may increase charges. The information is provided and maintained by Decision Technologies Limited. **This is indicative only and based on a 2-person household with multiple devices and simultaneous usage. Broadband performance is affected by multiple factors including number of occupants and devices, simultaneous usage, router range etc. For more information speak to your broadband provider.
Map data ©OpenStreetMap contributors.
