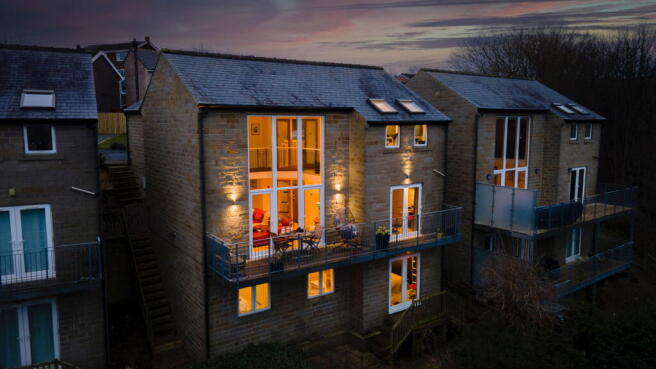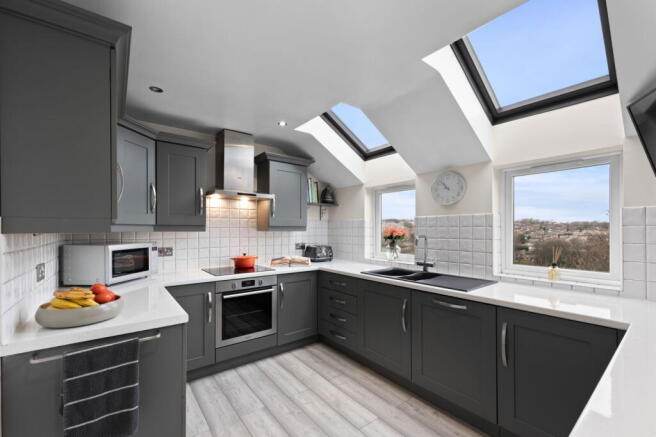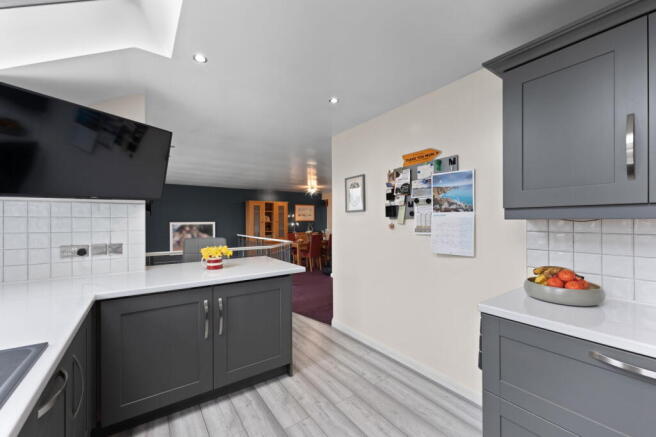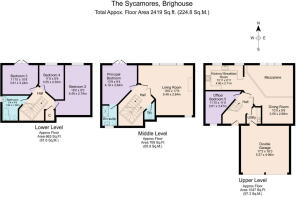The Sycamores, Long Ridge, Brighouse, HD6

- PROPERTY TYPE
Detached
- BEDROOMS
5
- BATHROOMS
2
- SIZE
2,419 sq ft
225 sq m
- TENUREDescribes how you own a property. There are different types of tenure - freehold, leasehold, and commonhold.Read more about tenure in our glossary page.
Freehold
Key features
- 4 or 5 Bedrooms
- 2 bathrooms & separate WC
- Open plan kitchen diner on mezzanine level above living room
- Double height windows to living spaces with stunning views
- Integral double garage with electric doors
- Electric vehicle charger
- Woodland garden with balcony & decking
- Located in popular Rastrick area of Brighouse
- Catchment area for sought-after schools
Description
Welcome…
With accommodation over three levels, The Sycamores is a true gem which despite first appearances offers deceptively spacious family living with stunning views. Situated in the sought-after Rastrick area of Brighouse, the detached home perfectly balances comfort, practicality and style.
"The view from the balcony is one of the most tranquil spots in the home – we love watching the change in seasons and the birds flitting through the sycamore trees."
Come On In…
As you approach, you’re greeted by ample off-road parking and a double garage. Before entering the home, you're met by perfectly positioned decking which takes advantage of the south-easterly aspect, offering a sheltered spot to enjoy the warmth of the sun. Step through the front door into an entrance hallway where the journey through this unique home begins.
Open Plan Living...
From the entrance hall, climb the half stairs to the upper mezzanine level where through double doors you’re greeted by an open plan breakfast kitchen and dining room which overlooks the living room below and takes in the stunning views through double height windows that scale the rear of the home.
The breakfast kitchen with its Velux roof lights is a bright, airy space with a thoughtful layout. Equipped with a range of wall and base units, sleek worktops, hot water tap and integrated appliances, including an induction hob, electric oven, dishwasher and fridge-freezer, it’s a kitchen designed for both practicality and style.
The adjoining dining area ensures that the entire space seamlessly blends together creating a practical open plan space filled with natural light.
"The kitchen and dining room are the heart of the home – perfect for family meals and celebrations."
Practical Spaces…
Off the landing is a versatile room that could be used as a fifth bedroom but is currently a study, perfect for those who work from home or need a quiet retreat for hobbies. The thoughtful design allows you to adapt the space as your needs evolve, making this a forever home in every sense.
A conveniently located utility room is just off the landing. It has wall and base units and space for both a washing machine and tumble dryer. The utility leads to the integral double garage, which has two electric up and over doors providing secure parking and easy access into the home. For your electric car, externally there’s an Ohme EV charger.
Down the half stairs, past the front door, there is a WC with wash hand basin, adding convenience to this thoughtfully designed layout.
Elegant Living Spaces…
On the middle level the living room is nothing short of breathtaking. It features an impressive mezzanine level above and draws your eyes immediately to the panoramic views. With French doors opening onto a full-length balcony, this space is bathed in light and designed to take in the scenery. With gas fire making this cosy in the winter, imagine unwinding here or hosting friends in a space that truly has the "wow" factor.
"We love how the living room and balcony create such a connection with the outdoors – it feels like our own sanctuary."
Beautiful Bedrooms…
The principal suite, also on the middle level, has fitted wardrobes and private access through French doors to the balcony – an idyllic spot for your morning coffee. The en-suite wet room has a rainfall shower, WC and wash hand basin and is warmed by underfloor heating and a heated towel rail.
Descending to the lowest level, there are three further well-proportioned bedrooms, family bathroom and practical in-built storage cupboards. The bathroom has an electric shower over the bath, WC, wash hand basin and towel rail. Each bedroom has been designed with comfort and relaxation in mind, creating a flexible space for families of all sizes. Bedroom three on this level has French doors giving access to the rear garden.
Outdoor Living…
Step into the rear woodland garden, which has been carefully designed with tiered decking and walkways providing a thoughtful solution to the sloped landscape. Enjoy taking in the views as you wind your way down the walkway to the sycamore trees that provide a great space to shelter from the sunshine or to create the perfect children’s treehouse.
Note: If you proceed with an offer on this property we are obliged to undertake Anti Money Laundering checks on behalf of HMRC. All estate agents have to do this by law. We outsource this process to our compliance partners, Coadjute. Coadjute charge a fee for this service.
Brochures
Brochure 1- COUNCIL TAXA payment made to your local authority in order to pay for local services like schools, libraries, and refuse collection. The amount you pay depends on the value of the property.Read more about council Tax in our glossary page.
- Band: F
- PARKINGDetails of how and where vehicles can be parked, and any associated costs.Read more about parking in our glossary page.
- Garage,Driveway
- GARDENA property has access to an outdoor space, which could be private or shared.
- Private garden
- ACCESSIBILITYHow a property has been adapted to meet the needs of vulnerable or disabled individuals.Read more about accessibility in our glossary page.
- Ask agent
The Sycamores, Long Ridge, Brighouse, HD6
Add an important place to see how long it'd take to get there from our property listings.
__mins driving to your place
Get an instant, personalised result:
- Show sellers you’re serious
- Secure viewings faster with agents
- No impact on your credit score
Your mortgage
Notes
Staying secure when looking for property
Ensure you're up to date with our latest advice on how to avoid fraud or scams when looking for property online.
Visit our security centre to find out moreDisclaimer - Property reference S1202546. The information displayed about this property comprises a property advertisement. Rightmove.co.uk makes no warranty as to the accuracy or completeness of the advertisement or any linked or associated information, and Rightmove has no control over the content. This property advertisement does not constitute property particulars. The information is provided and maintained by Mr & Mr Child, Covering Yorkshire. Please contact the selling agent or developer directly to obtain any information which may be available under the terms of The Energy Performance of Buildings (Certificates and Inspections) (England and Wales) Regulations 2007 or the Home Report if in relation to a residential property in Scotland.
*This is the average speed from the provider with the fastest broadband package available at this postcode. The average speed displayed is based on the download speeds of at least 50% of customers at peak time (8pm to 10pm). Fibre/cable services at the postcode are subject to availability and may differ between properties within a postcode. Speeds can be affected by a range of technical and environmental factors. The speed at the property may be lower than that listed above. You can check the estimated speed and confirm availability to a property prior to purchasing on the broadband provider's website. Providers may increase charges. The information is provided and maintained by Decision Technologies Limited. **This is indicative only and based on a 2-person household with multiple devices and simultaneous usage. Broadband performance is affected by multiple factors including number of occupants and devices, simultaneous usage, router range etc. For more information speak to your broadband provider.
Map data ©OpenStreetMap contributors.




