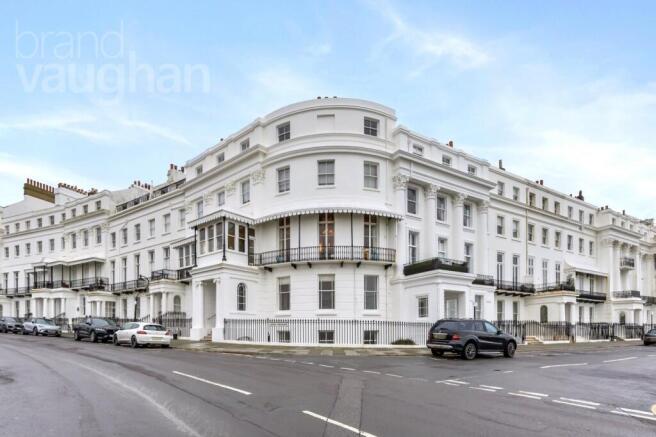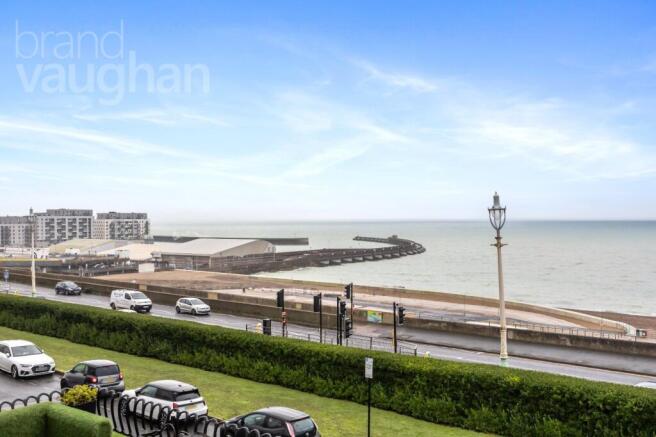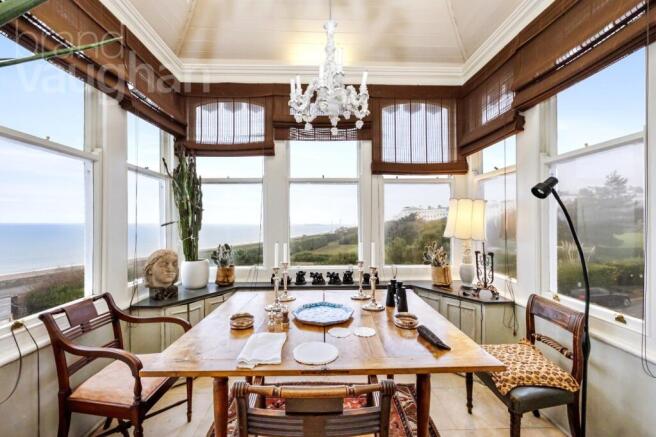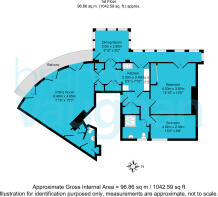Lewes Crescent, Brighton, East Sussex, BN2

- PROPERTY TYPE
Flat
- BEDROOMS
2
- BATHROOMS
1
- SIZE
Ask agent
Description
Embracing picture perfect views over the grand buildings of Kemp’s vision of Belgravia by the Sea, there’s a beautiful, easy flow within the apartment. The magnificent living room opens to a balcony for entertaining and has an open fireplace which could be lined, and at the heart of the home, the vaulted belvedere is a social dining area with access to the living room, stylish high spec kitchen and sunny balconies. Looking out over verdant gardens to the sea and the sunsets, once a library, the principal bedroom has custom made wardrobes to fill and a gas fire in the marble fireplace. Next door, with views to the Downs, the guest room is a comfortable, private retreat with built in storage, and the luxury shower room is lined with Travertine marble.
Ideal for professionals, investors or a family, there are friendly local shops, cafés and bistro bars close by, and both the County Hospital and Brighton College are about an 8 min walk. Historic Kemptown has an al fresco lifestyle and plenty of amenities including a weekly farmer’s market, local beaches have café bars, volleyball courts, a Lido and yoga centre and the area is well served for green spaces which hold events during our legendary festivals.
In brief:
Style 1st floor apartment in Grade I Regency garden crescent 1823-27
Type 2 double bedrooms, 1 bathroom + guest w.c., living room, belvedere dining room, kitchen
Area Kemptown
Floor Area 96.86m2 (1042.559sq. ft.)
Outside Space South balcony, enclosed west balcony, Grade II garden enclosures with tunnel to beach
Parking Permit zone H no waiting list
Council Tax Band: C
Why You’ll Like It:
Conceived by Thomas Kemp and built by Thomas Cubitt between 1823-1827, Grade I listed Sussex Square is recognised as one of the of the UK’s most important Regency treasures and is one of only a few in our coastal city which have private gardens for the residents, and is possibly the only listed Regency, garden development on a south facing seafront.
The Approach:
This impressive building opposite gated gardens for the residents where the square and the crescent meet has a grand, secure entrance topped by the belvedere which has a stone floor, fine plasterwork and a wondrful example of a Regency staircase which rises to the first floor and this unique apartment.
The Entrance Hall, Kitchen and Dining Room (Belvedere):
With Travertine marble underfoot to welcome guests, the ceiling, adorned by an original frieze, rises to a dizzying height, there’s a generous custom made cupboard with walnut doors for coats and blending historic grace with contemporary needs, there is also discreet mezzanine storage.
At the heart of the home, ahead the classic kitchen is open to mesmerising views streaming through the southwest windows of the belvedere. Handmade with custom coloured wood units, natural slate working surfaces and deep butler’s sink with waste disposal, it is planned for everyday – but also for parties. High spec appliances include a Bosch touch induction hob beneath a lit hood, a Neff combi plus a fan oven at eye level, a fridge, dishwasher and washing machine, and there is a passageway lined with storage behind doors imported from Normandy leading to the living room for soirees.
Framing expansive, ever changing views over manicured gardens and the English Channel, the vaulted belvedere is a dream, full of light with 3.0 x 2.8m (9’10 x 9’2) where friends and family can enjoy refined dining in rare seclusion. Opening to both the south facing and enclosed balconies, it seamlessly links the living area to the private principal bedroom (also reached from the entrance hall) for an easy, romantic flow.
The Reception:
Reached through ornate, C18th French gates, ceilings soar in a breath-taking reception of 6.48 x 4.65m (23’1 x 15’3) where triple, full height French doors bring the outside in and sweep open to the south balcony, sheltered beneath a canopy and ideal for friends to spill out to, enjoy the sea and follow the sun from east to west. High overhead, delicate Regency friezes and a ceiling rose remain unspoilt -and the vendor is willing to discuss the antique chandelier in situ. There’s a carved, marble fireplace- and investigations, stnc., could be made about the chimney which has hosted a gas fire in the past, but we are told should be lined for use, and there’s a secret door which leads through an inner lobby to a chic w.c. for visitors.
The West Balcony, Principal Bedroom, Guest Room and Luxury Bathroom:
Lined with windows from floor to ceiling styled to be in keeping with the Regency building, you can admire the holiday vista come rain or shine. Behind you, glazed French doors from the principal bedroom open to it, so the glorious setting – and the sunsets- can be enjoyed even from bed.
Devoted to private comfort, once a library, the principal bedroom is a quiet sanctuary with the restful proportions only Regency properties can deliver, a floral frieze high over your head and a marble fireplace which has a flame effect gas fire.
An inner lobby separates these two peaceful double rooms from the living area and houses a luxury shower room where high end fittings, including a dual head shower, are in traditional style. Next door, the tranquil guest room is an elegant haven to return to with plenty of space and charm of its own, and open views across characterful rooftops to rolling countryside.
Agent says:
“A once in a lifetime opportunity to own a prime apartment in this Regency crescent. One of only two beautiful Regency buildings on the cusp of the square this apartment has kept the entire first floor frontage of the balconies and belvedere. Inside, period features have remained unspoilt and the vendor is willing to discuss certain fixtures of the apartment chosen for it, such as the antique light fittings, curtains, belvedere blinds and C18th French gates (the removed internal doors are tucked up in the mezzanine ‘attic’).”
Owner’s secret:
“Surrounded by beautiful, Regency buildings you can be sociable in the gardens or entertain privately inside. On the large, corner building which connects the Crescent to the square, the apartment has panoramic views which sweep from east to west. The rooms are unusually spacious as well as private and have an easy flow with plenty of space for people to mill around in. This is a special setting set around leafy, gated enclosures with a friendly, inclusive community and direct access to the beach – and we have plenty of permit parking with no waiting list!
There is always something to enjoy here whatever you’re into and whatever age you are. Local amenities within walking distance include a High Street as well as popular café Marmalade and bistro bar Busby & Wilds around the corner, the nearby park leads to the open countryside of the Downs and there are new beach bars/cafés, a Lido, and a yoga centre to explore on the Kemptown seafront.”
What’s around you:
Shops: Local 3 minutes, Georgian Lanes a 20-25 minute walk, 7-10 by cab
Train Station: Brighton about 15 minutes by bus
Seafront or Park: The beach is reached through the tunnel in the gated gardens
Closest schools:
Primary: St Mark’s, Queen’s Park
Secondary: Varndean or Dorothy Stringer
Private: Brighton College, Brighton Waldorf School, Roedean, Brighton & Hove High
In one of Brighton’s most glamorous locations within walking distance of the Marina with its cosmopolitan waterfront restaurants, health club, shops and cinemas, this beautiful apartment has use of 7.5 acres of Grade II listed gardens and a tunnel to the sea for a reasonable annual fee. For the exclusive use of the residents of the Kemptown Estate they are not only private and secure, but also a social focal point of a vibrant and inclusive community. Past the County Hospital and award winning Brighton College, a 15 min walk takes you to the heart of Kemptown with its fashionable al fresco lifestyle, patisseries, bars and restaurants and hosts Pride, whilst a scenic 20-25 minute seafront stroll – or 7 minute cab ride- takes you to the picturesque cultural heart of our coastal resort
- COUNCIL TAXA payment made to your local authority in order to pay for local services like schools, libraries, and refuse collection. The amount you pay depends on the value of the property.Read more about council Tax in our glossary page.
- Band: C
- PARKINGDetails of how and where vehicles can be parked, and any associated costs.Read more about parking in our glossary page.
- Yes
- GARDENA property has access to an outdoor space, which could be private or shared.
- Yes
- ACCESSIBILITYHow a property has been adapted to meet the needs of vulnerable or disabled individuals.Read more about accessibility in our glossary page.
- Ask agent
Energy performance certificate - ask agent
Lewes Crescent, Brighton, East Sussex, BN2
Add an important place to see how long it'd take to get there from our property listings.
__mins driving to your place
Explore area BETA
Brighton
Get to know this area with AI-generated guides about local green spaces, transport links, restaurants and more.
Get an instant, personalised result:
- Show sellers you’re serious
- Secure viewings faster with agents
- No impact on your credit score
Your mortgage
Notes
Staying secure when looking for property
Ensure you're up to date with our latest advice on how to avoid fraud or scams when looking for property online.
Visit our security centre to find out moreDisclaimer - Property reference BVK250014. The information displayed about this property comprises a property advertisement. Rightmove.co.uk makes no warranty as to the accuracy or completeness of the advertisement or any linked or associated information, and Rightmove has no control over the content. This property advertisement does not constitute property particulars. The information is provided and maintained by Brand Vaughan, Kemptown. Please contact the selling agent or developer directly to obtain any information which may be available under the terms of The Energy Performance of Buildings (Certificates and Inspections) (England and Wales) Regulations 2007 or the Home Report if in relation to a residential property in Scotland.
*This is the average speed from the provider with the fastest broadband package available at this postcode. The average speed displayed is based on the download speeds of at least 50% of customers at peak time (8pm to 10pm). Fibre/cable services at the postcode are subject to availability and may differ between properties within a postcode. Speeds can be affected by a range of technical and environmental factors. The speed at the property may be lower than that listed above. You can check the estimated speed and confirm availability to a property prior to purchasing on the broadband provider's website. Providers may increase charges. The information is provided and maintained by Decision Technologies Limited. **This is indicative only and based on a 2-person household with multiple devices and simultaneous usage. Broadband performance is affected by multiple factors including number of occupants and devices, simultaneous usage, router range etc. For more information speak to your broadband provider.
Map data ©OpenStreetMap contributors.







