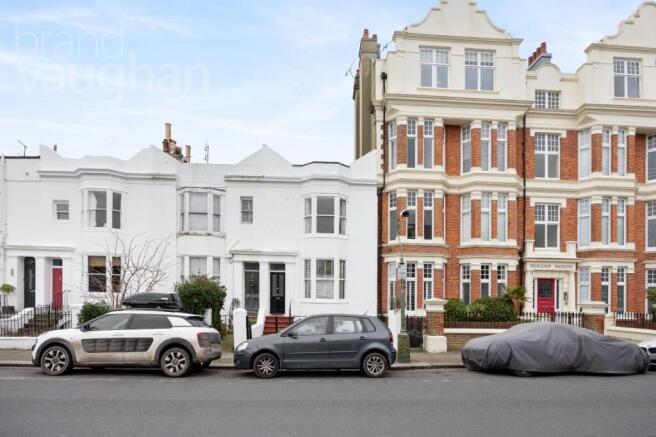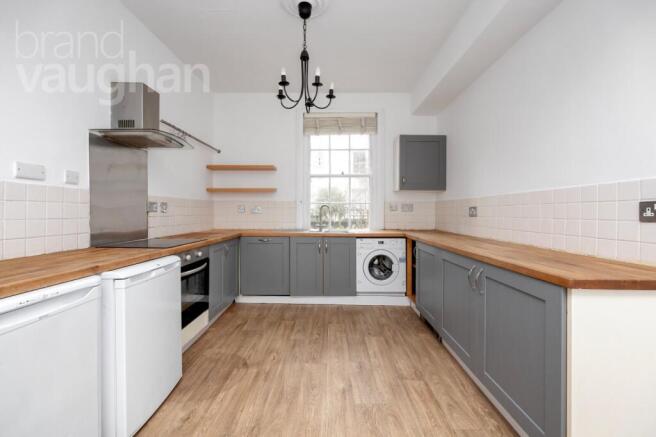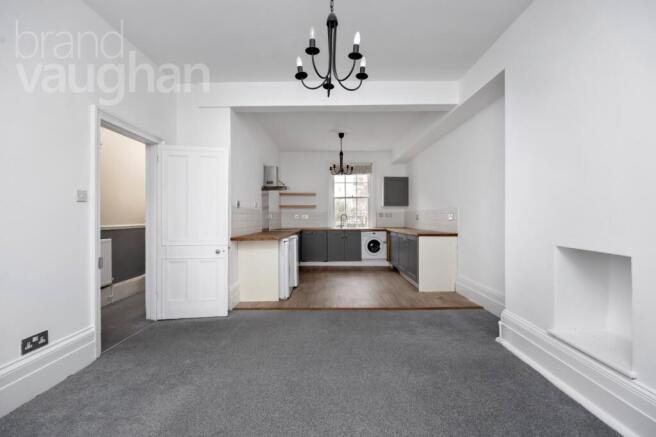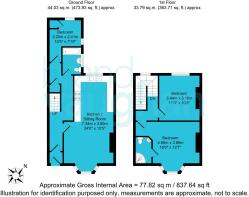Osborne Villas, Hove, East Sussex, BN3

- PROPERTY TYPE
Maisonette
- BEDROOMS
3
- BATHROOMS
2
- SIZE
Ask agent
Key features
- Style: raised-ground and first-floor maisonette within a Victorian villa
- Type: 3 bedrooms (2 double, 1 single), 2 bathrooms (1 en suite), open plan kitchen, living and dining room.
- Location: Cliftonville Conservation Area
- Floor Area: 837.64
- Outside: N/A
- Parking: Parking Zone N
- Council Tax Band: C
Description
Its proximity to Hove Station and several high achieving schools will appeal to professional sharers, commuters and families alike, looking to live the quintessential Hove lifestyle by the sea.
Style: raised-ground and first-floor maisonette within a Victorian villa
Type: 3 bedrooms (2 double, 1 single), 2 bathrooms (1 en suite), open plan kitchen, living and dining room.
Location: Cliftonville Conservation Area
Floor Area: 837.64
Outside: N/A
Parking: Parking Zone N
Council Tax Band: C
Why you’ll like it:
Built during the late 19th Century and named after Queen Victoria’s favourite estate on the Isle of Wight, Osborne Villas paves the way from the cosmopolitan shops and restaurants of Church Road down to Hove Lawns and Beach. They were originally built as luxury summer homes for wealthy Londoners looking for an escape by the sea, and while many have since been converted into sizable apartments and maisonettes, they command the same air of grandeur. There remains a sense of community in the street with a wonderful mix of professionals and families who appreciate the excellent schools and transport links nearby.
Forming the upper two floors of the building, this maisonette has the larger share with just one floor below. It is set back from the road and elevated slightly from it, so both levels have access to natural light as it streams in from the east onto its immaculate white façade, adorned with the architectural detailing of the period. Stone steps lead up to the private entrance on the raised ground floor, where once inside, the scale of the building becomes apparent with high ceilings throughout. It is a blank canvas for new owners with fresh white walls and neutral coverings for the floors – which will certainly appeal to anyone with an eye for interior design and a respect for period property. It is amazing what can be done with these generous and versatile spaces.
To the right, the open plan reception room was once to rooms, since opened to create one large and sociable space where families and friends can come together for meals and celebrations. To one side, the sitting room has soft grey carpet underfoot and space for soft furnishings, while the kitchen sits to the rear of the room with space for a dining table and chairs. Grey Shaker cabinetry sits at base level only, topped with oak work surfaces. This opens the space, allowing for shelving to house glassware, cookbooks and ornaments for decoration. While the oven and hob are integrated, space has been left for other appliances which may stay by separate negotiation.
Along the ground floor hallway, bedroom three is a single room, ideal as a peaceful home office being tucked away to the rear of the building next to the main bathroom. This is simply designed in white with natural stone tiling and a shower over the bath.
Upstairs, there are two further double bedroom with the principal to the front of the building benefitting from an en suite shower room. Both rooms are substantial doubles with ample space for king beds and freestanding wardrobes without compromising on floor space.
Agent’s thoughts:
This is a prestigious location close to everything this vibrant coastal city has to offer. This property will therefore make a sound investment as it is deceptively spacious and has plenty of scope to add value.
Owner’s thoughts:
“As a rental property for many years, this has been a hugely successful investment for me as the size and location have ensured it has been a popular choice for tenants. Hove Lawns and Beach are far quieter than further down in Brighton, and the shops and cafes at the bottom of the road are a delight – not forgetting Morocco’s for seafood and ice cream on the promenade.”
Where it is:
Shops: Local 1 min walk, city centre 10 min bus ride
Train Station: Hove Station 10-12 min walk
Seafront or Park: Hove Lawns and Seafront 1 min walk
Closest Schools:
Primary: West Hove Primary, St Andrews Primary School
Secondary: Hove Park, Blatchington Mill, Cardinal Newman RC
Private: Brighton College, Windlesham Prep.
This generous maisonette is situated in a popular area with lots of local shops and the beach on your doorstep. The city centre shopping districts and parks are also within easy reach, and this home also offers easy access to Hove Station which has direct and fast links to the airports and London.
Brochures
Particulars- COUNCIL TAXA payment made to your local authority in order to pay for local services like schools, libraries, and refuse collection. The amount you pay depends on the value of the property.Read more about council Tax in our glossary page.
- Band: C
- PARKINGDetails of how and where vehicles can be parked, and any associated costs.Read more about parking in our glossary page.
- Yes
- GARDENA property has access to an outdoor space, which could be private or shared.
- Ask agent
- ACCESSIBILITYHow a property has been adapted to meet the needs of vulnerable or disabled individuals.Read more about accessibility in our glossary page.
- Ask agent
Energy performance certificate - ask agent
Osborne Villas, Hove, East Sussex, BN3
Add an important place to see how long it'd take to get there from our property listings.
__mins driving to your place
Your mortgage
Notes
Staying secure when looking for property
Ensure you're up to date with our latest advice on how to avoid fraud or scams when looking for property online.
Visit our security centre to find out moreDisclaimer - Property reference BVH240611. The information displayed about this property comprises a property advertisement. Rightmove.co.uk makes no warranty as to the accuracy or completeness of the advertisement or any linked or associated information, and Rightmove has no control over the content. This property advertisement does not constitute property particulars. The information is provided and maintained by Brand Vaughan, Hove. Please contact the selling agent or developer directly to obtain any information which may be available under the terms of The Energy Performance of Buildings (Certificates and Inspections) (England and Wales) Regulations 2007 or the Home Report if in relation to a residential property in Scotland.
*This is the average speed from the provider with the fastest broadband package available at this postcode. The average speed displayed is based on the download speeds of at least 50% of customers at peak time (8pm to 10pm). Fibre/cable services at the postcode are subject to availability and may differ between properties within a postcode. Speeds can be affected by a range of technical and environmental factors. The speed at the property may be lower than that listed above. You can check the estimated speed and confirm availability to a property prior to purchasing on the broadband provider's website. Providers may increase charges. The information is provided and maintained by Decision Technologies Limited. **This is indicative only and based on a 2-person household with multiple devices and simultaneous usage. Broadband performance is affected by multiple factors including number of occupants and devices, simultaneous usage, router range etc. For more information speak to your broadband provider.
Map data ©OpenStreetMap contributors.






