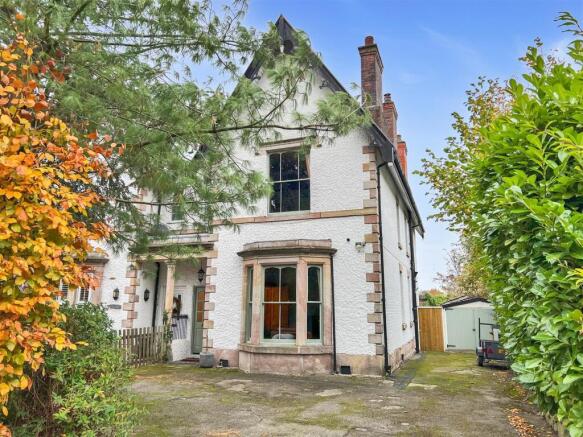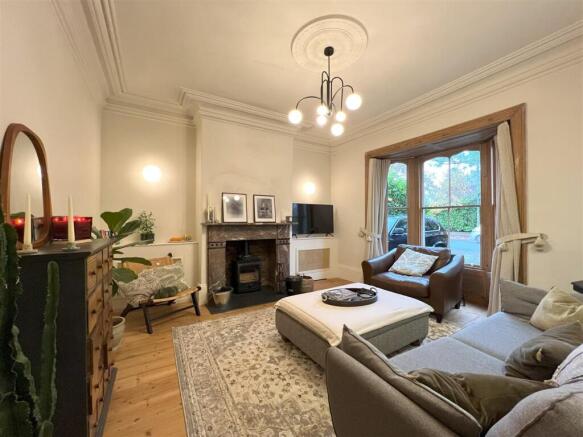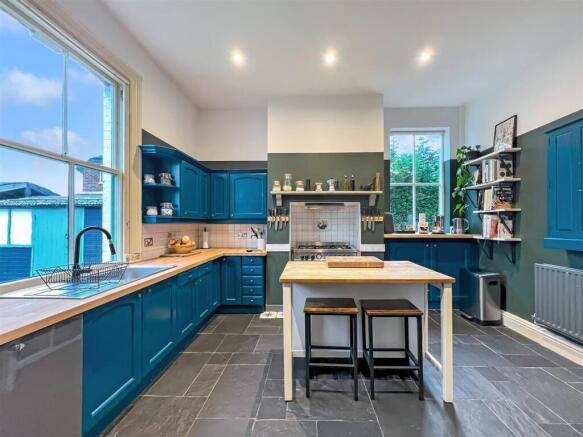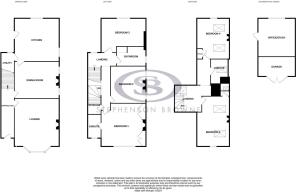
Biddulph Road, Congleton

- PROPERTY TYPE
Semi-Detached
- BEDROOMS
5
- BATHROOMS
3
- SIZE
Ask agent
- TENUREDescribes how you own a property. There are different types of tenure - freehold, leasehold, and commonhold.Read more about tenure in our glossary page.
Freehold
Key features
- Remarkable Three Story Period Property
- Retaining Many Original Features
- Spacious Accommodation Throughout with High Ceilings
- Five Double Bedrooms
- Two Seperate Receptions
- Three Luxury Bathrooms
- Outdoor Office and Garage Store
- Ample Off Road Parking and Private Rear Garden
- Sought After Mossley Location, Walking Distance to Congleton Station and Local Amenities
- Viewing Highly Recommended!
Description
Located on the sought after Biddulph Road, in the ever popular Mossley area, you are only a short walk away from Congleton train station, great for anyone needing to commute, and are also within walking distance of Congleton Town Centre providing all local amenities and eateries for your day to day needs, excellent schools at primary and secondary level are also within the catchment area. As well as High Town village shops on your doorstep!
Internally the property benefits from high ceilings and stunning original features throughout, you are welcome into the entrance hall with access into the front reception room, currently used as a living room, with feature coal fire and bay window, the second reception room currently used as a dining room, also benefitting a log burning stove and stunning Minton tile flooring. Also on the ground floor is the stylish fitted breakfast kitchen with space for range cooker and ample cupboard storage.
To the first floor is a spacious landing with access to three generous bedrooms, one with en suite and family bathroom.
The loft space has also been converted into third floor living comprising of two further great sized bedrooms and second en suite.
Externally to the front of the property is a tarmac’ d driveway providing ample off road parking, bordered by mature hedges and trees, giving extra privacy! The driveway leads up to the garage store with side access into the rear garden. The rear is mainly made up of a laid to lawn area with a patio to the right hand side, perfect for outdoor seating with a veranda, you will also have access into the outdoor office space great to use if you are working from home or to have as a gym or hobby room. The garden is boarded by a brick wall and features a range of shrubs, plants and bushes.
Early internal inspection is highly advised to fully appreciate the property's true size and convenient position.
Ground Floor -
Entrance Hallway - 4.59 x 1.09 (15'0" x 3'6") - Providing access into ground floor accommodation and stair access to first floor accommodation comprising quarry tiled flooring, high ceiling. central heating radiator, two ceiling roses, ceiling light fitting, power points, space to house a shoe rack and coat hooks.
Lounge - 4.87 x 4.31 (15'11" x 14'1") - Featuring a pine sash walk in bay window, high ceiling, ceiling rose with ceiling light fitting, cast iron open coal fireplace with slate hearth and marble fire surround, wooden flooring, coving, three wall light fittings, ample power points.
Dining Room - 4.34 x 4.04 (14'2" x 13'3") - Pine sash windows to the side elevation, feature fireplace with exposed brickwork and cast iron wood burning stove, set on a slate tiled hearth with marble fire surround, coving, ceiling rose with ceiling light fitting, two central heating radiators, Minton tiled flooring, power points.
Breakfast Kitchen - 4.34 x 4.34 (14'2" x 14'2") - Fitted breakfast kitchen comprising wall and base units with wooden work surface over, tiled splash back, inset sink with pull out mixer tap, range cooker with extractor over set within recessed chimney breast, space and plumbing for a dishwasher and washing machine, space for a large fridge freezer, two timber framed sash windows to the side and rear elevation, slate tiled flooring, ceiling spotlights, ample power points, direct access into utility and external door access into the garden.
Utility - Window to the rear elevation, fitted shelving, houses the boiler. space and plumbing for a dryer, sink with hot and cold pillar taps, ceiling light fitting.
First Floor -
Landing - Giving access to all first floor accommodation and reclaimed returned stair access to second floor accommodation, pine staircase with burr walnut hand rail leading to the galleried landing, pine opaque sash window to the rear elevation, carpet flooring, central heating radiator, coving, ceiling rose with two ceiling light fittings, understairs storage cupboard.
Bedroom One - 4.31 x 4.21 (14'1" x 13'9") - Pine sash window to the front elevation, two fitted double wardrobes, coving, ceiling rose with ceiling light fitting, high ceiling, feature cast iron fireplace with quarry tiled hearth, power points, wooden flooring.
En Suite - 2.61 x 0.96 (8'6" x 3'1") - Period style white suite featuring high flush WC and pedestal hand wash basin with by SAVOY with mosaic tiled splash back, large walk in shower with glass sliding door housing a Victoria style mixer shower with rainfall style shower head and attachment, tiled splash back, pine sash window to the front aspect, half height paneling, chromed heated towel radiator, white ceramic tiled flooring with under floor heating, ceiling spotlights.
Bedroom Two - 4.16 x 3.40 (13'7" x 11'1") - Two pine sash windows to the side elevation with cast iron feature fireplace with slate hearth between, central heating radiator, high ceiling, coving, ceiling rose with ceiling light fitting, carpet flooring, power points.
Bedroom Three - 4.14 x 2.36 (13'6" x 7'8") - Pine sash window to the rear elevation, coving, ceiling rose with ceiling light fitting, high ceiling, central heating radiator, power points, fitted shelving, carpet flooring.
Family Bathroom - 3.08 x 1.79 (10'1" x 5'10") - Victorian style white suite comprising low level WC, pedestal hand wash basin by SAVOY, fitted mirrored cabinet above basin, roll top bath with Victorian style handset bath and shower mixer, large walk in shower with glass sliding door housing a mains mixer shower, tiled splash back, half height paneling, shavers port. central heating radiator, wooden flooring, ceiling spotlights, high ceiling, coving, pine sash window to the side elevation.
Second Floor -
Landing - Providing access to all second floor accommodation, electric Velux window with remote control and rain sensor, central heating radiator, power points, carpet flooring, eave storage cupboards, ceiling light fitting.
Bedroom Four - 4.37 x 2.72 (14'4" x 8'11") - Timber framed sash window to the rear elevation, vaulted ceiling, two Velux windows, central heating radiator, wooden flooring, power points, storage cupboard, cast iron feature fireplace with quarry tiled hearth, feature exposed brick wall, two ceiling light fittings.
Shower Room - 1.49 x 1.24 (4'10" x 4'0") - Victoria style white suite comprising low level WC, pedestal hand wash basin, walk in electric mixer shower with tiled splash back, inset spotlights and glass screen shower door, half heigh paneling, chrome heated towel radiator, ceramic floor tiles with under floor heating, wall light fitting, inbuilt low shelving, Velux window to the side elevation.
Bedroom Five - 4.14 x 2.69 (13'6" x 8'9") - Small cathedral style pine window, two Velux windows, vaulted ceiling, central heating radiator, power points, eave storage space, feature cast iron fireplace with quarry tiled hearth, carpet flooring, direct access into the walk in wardrobe with a Velux window central heating radiator and light fitting.
Outdoor Office - 5.15 x 2.69 (16'10" x 8'9") - Outdoor office space with under floor heating, external access door, insulation, electrics and power, four wall light fittings, wood effect flooring, ample sockets, double glazed window to the rear elevation.
Garage Store - 2.93 x 2.89 (9'7" x 9'5") - Garage store, up and over garage door light and electric.
Externally - Externally to the front of the property is a tarmac’ d driveway providing ample off road parking, bordered by mature hedges and trees, giving extra privacy! The driveway leads up to the garage store with side access into the rear garden. The rear is mainly made up of a laid to lawn area with a patio to the right hand side, perfect for outdoor seating with a veranda, you will also have access into the outdoor office space great to use if you are working from home or to have as a gym or hobby room. The garden is boarded by a brick wall and features a range of shrubs, plants and bushes.
Tenure - We understand from the vendor that the property is freehold. We would however recommend that your solicitor check the tenure prior to exchange of contracts.
Need To Sell? - For a FREE valuation please call or e-mail and we will be happy to assist.
Land Registry Disclaimer - Please be advised that we have not been able to obtain a copy of the title register with land registry - this does not conclude that the property is not registered however, we would advise you raise this point with a licensed conveyancer to avoid any potential delay with a purchase.
Brochures
Biddulph Road, CongletonBrochure- COUNCIL TAXA payment made to your local authority in order to pay for local services like schools, libraries, and refuse collection. The amount you pay depends on the value of the property.Read more about council Tax in our glossary page.
- Band: D
- PARKINGDetails of how and where vehicles can be parked, and any associated costs.Read more about parking in our glossary page.
- Yes
- GARDENA property has access to an outdoor space, which could be private or shared.
- Yes
- ACCESSIBILITYHow a property has been adapted to meet the needs of vulnerable or disabled individuals.Read more about accessibility in our glossary page.
- Ask agent
Biddulph Road, Congleton
Add an important place to see how long it'd take to get there from our property listings.
__mins driving to your place
Your mortgage
Notes
Staying secure when looking for property
Ensure you're up to date with our latest advice on how to avoid fraud or scams when looking for property online.
Visit our security centre to find out moreDisclaimer - Property reference 33521114. The information displayed about this property comprises a property advertisement. Rightmove.co.uk makes no warranty as to the accuracy or completeness of the advertisement or any linked or associated information, and Rightmove has no control over the content. This property advertisement does not constitute property particulars. The information is provided and maintained by Stephenson Browne, Congleton. Please contact the selling agent or developer directly to obtain any information which may be available under the terms of The Energy Performance of Buildings (Certificates and Inspections) (England and Wales) Regulations 2007 or the Home Report if in relation to a residential property in Scotland.
*This is the average speed from the provider with the fastest broadband package available at this postcode. The average speed displayed is based on the download speeds of at least 50% of customers at peak time (8pm to 10pm). Fibre/cable services at the postcode are subject to availability and may differ between properties within a postcode. Speeds can be affected by a range of technical and environmental factors. The speed at the property may be lower than that listed above. You can check the estimated speed and confirm availability to a property prior to purchasing on the broadband provider's website. Providers may increase charges. The information is provided and maintained by Decision Technologies Limited. **This is indicative only and based on a 2-person household with multiple devices and simultaneous usage. Broadband performance is affected by multiple factors including number of occupants and devices, simultaneous usage, router range etc. For more information speak to your broadband provider.
Map data ©OpenStreetMap contributors.





