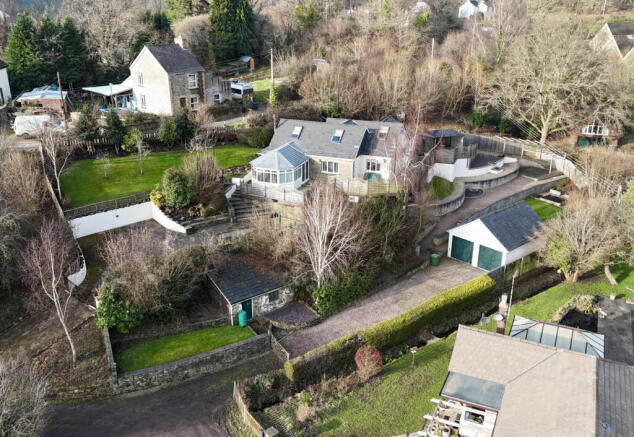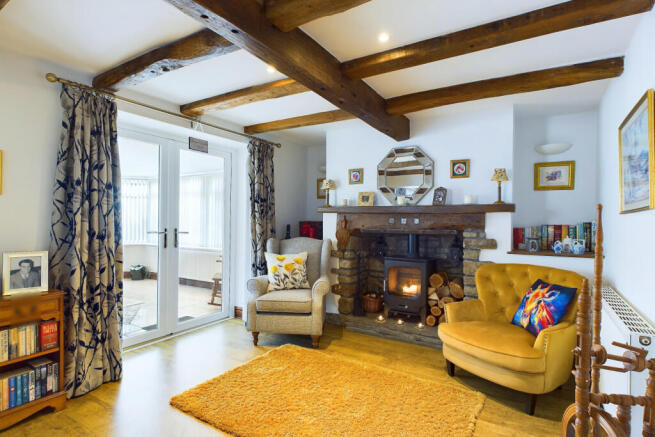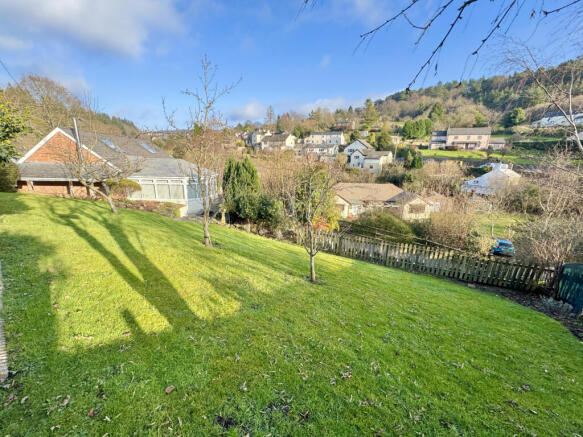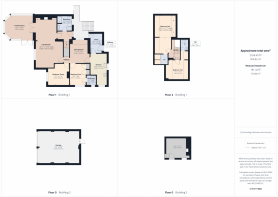Sweetbriar, School Road, Pillowell, GL15 4QT
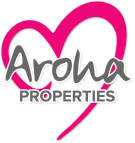
- PROPERTY TYPE
Detached
- BEDROOMS
4
- BATHROOMS
2
- SIZE
Ask agent
- TENUREDescribes how you own a property. There are different types of tenure - freehold, leasehold, and commonhold.Read more about tenure in our glossary page.
Freehold
Key features
- Rarely Available Beautiful Home
- Exceptionally Spacious & Versatile
- Four Double Bedrooms
- Breathtaking Rural Views
- Sought After Village Location
- Large Conservatory
- Delighful Shaker Style Kitchen
- Cosy Lounge with Woodburner
- Large Landscaped Gardens Gardens
- Two Driveways with Electric Gates
Description
Welcome to Sweetbriar – A Stunning Chalet-Style Bungalow in a Sought-After Village
This exceptional property is a true masterpiece, offering the perfect balance of elegance, comfort, and natural beauty, providing a tranquil sanctuary for its owners.
The ground floor greets you with a spacious lounge featuring a woodburner and a bright conservatory that invites the outdoors in. The dining room, ideal as a study, flows seamlessly into the well-appointed kitchen, with a practical utility room. Two beautifully proportioned bedrooms, including one with an en-suite, along with a luxurious family bathroom, complete this level.
Upstairs, you’ll find two additional bedrooms both with W.C & basin en-suite, one with a generous dressing area and fitted wardrobe.
Outside, the beautifully landscaped garden, with wrap-around decking, offers the perfect space for outdoor entertaining or peaceful relaxation. The property also features two expansive driveways, a double garage, and an outbuilding, ensuring ample parking and storage.
Reception Hallway
Step into a welcoming hallway that exudes charm and character. The UPVC double-glazed door with obscured panels opens into a delightful space with exposed ceiling beams, elegant tiled flooring, and subtle spot lighting. A carpeted stairwell leads gracefully to the first floor, while doors invite you to explore the heart of this beautiful home.
Family bathroom - 2.58m x 2.46m | 8'5" x 8'1"
A sanctuary for relaxation, this generously proportioned family bathroom is perfect for modern living. The suite features a luxurious panel bath with a mixer tap and shower attachment, a large pedestal wash hand basin with a stylish mirror above, and a double step-in shower with a glazed screen and chrome-effect power shower. Fully tiled walls, slate-style flooring, and charming beams add a sense of luxury. Additional touches include a heated towel rail, wall-mounted vanity unit, and an obscured UPVC double-glazed window that fills the space with soft, natural light.
Lounge - 7.90m x 4.51m (max) | 25'11" x 14'9" (max)
A truly breathtaking room, the lounge offers a blend of elegance and warmth. Framed by a picturesque rural outlook through UPVC double-glazed windows, this space is beautifully presented with exposed feature ceiling beams and a stunning inglenook fireplace. The fireplace, with its exposed stonework, solid oak mantle, and fitted woodburner, creates a cosy ambiance for relaxing evenings. Stylish alcoves, feature wall lighting, and rich laminate flooring complete this sophisticated yet inviting space, with French doors leading to the conservatory.
Conservatory - 3.84m x 4.58m | 12'7" x 15'0"
Light-filled and expansive, the conservatory is a showstopper! A perfect venue for entertaining or quiet reflection. UPVC double-glazed windows surround the space, while patio doors lead seamlessly to the garden. Ornate tiled flooring, an exposed stone wall, and soft spot lighting add a touch of elegance to this versatile room, enhanced further by fitted blinds and ample power points.
Dining Room - 3.53m x 3.01m | 11'7" x 9'10"
With its charming ceiling beams and tranquil side-aspect views through UPVC double-glazed windows, this space offers endless possibilities. Currently used as a home office, it easily accommodates a large dining table for family gatherings. Laminate wood-effect flooring, central lighting, and an understairs storage cupboard add practicality to its charm.
Kitchen - 5.10m x 2.71m | 16'9" x 8'11"
A kitchen that’s as functional as it is beautiful! Lovingly designed in a timeless shaker style, it boasts an extensive range of white cabinetry, wooden worktops, and elegant tiled splashbacks. Two large UPVC double-glazed windows flood the space with natural light, offering serene views of the countryside. The centerpiece is a range-style oven with a 6-ring gas hob and a double chimney-style extractor, accompanied by integrated dishwasher and thoughtful details like a ceramic sink, USB points, and slate-style tiled flooring. A dream kitchen for culinary enthusiasts and busy families alike.
Utility - 3.12m x 2.03m | 10'3" x 6'8"
A wonderfully practical space, the utility room features shaker-style cabinetry, wooden worktops, and tiled splashbacks. Designed with convenience in mind, it offers space and plumbing for a washing machine and additional appliances. Two UPVC double-glazed doors and a large Velux window bring in ample light, while slate-style flooring and charming beams add character. Perfect for muddy boots after countryside walks!
Bedroom Three - 3.54m x 3.52m | 11'7" x 11'7"
This bright and airy double bedroom enjoys a lovely front-facing view through a UPVC double-glazed window. Carpeted throughout, it features central lighting, a radiator, and plenty of power points. Currently used as a dressing room, it’s a versatile space with ample potential.
Bedroom Four - 3.51m x 2.54m | 11'6" x 8'4"
Offering enchanting views of the surrounding countryside and woodland, this delightful double bedroom is both spacious and serene. A fitted wardrobe with hanging rails and shelving ensures ample storage, while the carpeted flooring, radiator, and thoughtfully placed power points make this a cosy retreat.
En Suite Shower Room
A charming and stylish en-suite that includes a corner step-in shower with glazed screen and power shower, a pedestal wash hand basin, and a low-level W.C. Tiled splashbacks with a mosaic border add a decorative touch, while slate-effect flooring, radiatorl, and a mirrored vanity unit complete the look.
First Floor Landing
A stunning gallery-style landing, brimming with character. Exposed beams, spot lighting, and a charming alcove create a unique and inviting space. Doors lead to the beautifully presented upper-floor bedrooms.
Master Bedroom - 7.44m x 3.53m (max) | 24' 5" x 11' 7" (max)
A haven of tranquility, the master bedroom is both spacious and filled with natural light. Two large Velux windows showcase stunning countryside views, while character beams and bespoke shelving add charm and practicality. Carpeted throughout, it also offers a dedicated dressing area and eaves storage, making it a luxurious yet functional retreat.
W.C & Basin En Suite & Fitted Wardrobe
The en-suite features an integrated wash hand basin with mixer tap, a low-level W.C, and a mirrored vanity unit. A sliding door reveals a large fitted wardrobe with ample hanging rails and shelving, perfect for all your storage needs.
Bedroom Two - 3.82m x 3.85m | 12'6" x 12'7"
A delightful bedroom with a warm, inviting feel. Large Velux windows offer captivating views of the countryside, while exposed beams, bespoke shelving, and eaves storage create a thoughtful and practical design. With a double radiator and open wardrobe space, this room blends comfort and style.
En Suite
This charming en-suite offers Velux windows with woodland views, a wash hand basin, and a low-level W.C. Carpeted flooring, spot lighting, and a door to additional eaves storage complete this serene space.
To the outside
The property’s outdoor areas are nothing short of spectacular. A spacious decking area wraps around the home, providing a wonderful setting for alfresco dining or simply soaking in the panoramic countryside views. The beautifully landscaped gardens include gravel terraces, a pergola, and raised vegetable beds, along with lush lawns and a stone-built outhouse 3.59m x 3.65m | 11'9" x 12'0" complete with a ornamental fireplace and power supply.
To the side of the property, a gracefully terraced driveway leads to impressive electric double gates, opening to reveal generous parking space for multiple vehicles.
A double garage 5.36m x 6.72m | 17'7" x 22'0" with two up-and-over doors offers excellent potential for conversion, with its own power supply and lighting. A second gated driveway grants access to the double garage, providing secure and convenient entry while enhancing the propertys practicality and charm. Additional features include a wood store, outside power, lighting and tap, Excellent space beneath the decking provides ample space for gardening tools and secure. storage
Features
- Large Detached Double Garage
- Stone Outhouse
- Three En-Suites
- Separate Utility
- En-suite
- Full Double Glazing
- Large Gardens
- Fireplace
- Toilets: 4
- COUNCIL TAXA payment made to your local authority in order to pay for local services like schools, libraries, and refuse collection. The amount you pay depends on the value of the property.Read more about council Tax in our glossary page.
- Band: C
- PARKINGDetails of how and where vehicles can be parked, and any associated costs.Read more about parking in our glossary page.
- Off street
- GARDENA property has access to an outdoor space, which could be private or shared.
- Yes
- ACCESSIBILITYHow a property has been adapted to meet the needs of vulnerable or disabled individuals.Read more about accessibility in our glossary page.
- Ask agent
Sweetbriar, School Road, Pillowell, GL15 4QT
Add an important place to see how long it'd take to get there from our property listings.
__mins driving to your place

Your mortgage
Notes
Staying secure when looking for property
Ensure you're up to date with our latest advice on how to avoid fraud or scams when looking for property online.
Visit our security centre to find out moreDisclaimer - Property reference aroha_1150290468. The information displayed about this property comprises a property advertisement. Rightmove.co.uk makes no warranty as to the accuracy or completeness of the advertisement or any linked or associated information, and Rightmove has no control over the content. This property advertisement does not constitute property particulars. The information is provided and maintained by AROHA PROPERTIES, Lydney. Please contact the selling agent or developer directly to obtain any information which may be available under the terms of The Energy Performance of Buildings (Certificates and Inspections) (England and Wales) Regulations 2007 or the Home Report if in relation to a residential property in Scotland.
*This is the average speed from the provider with the fastest broadband package available at this postcode. The average speed displayed is based on the download speeds of at least 50% of customers at peak time (8pm to 10pm). Fibre/cable services at the postcode are subject to availability and may differ between properties within a postcode. Speeds can be affected by a range of technical and environmental factors. The speed at the property may be lower than that listed above. You can check the estimated speed and confirm availability to a property prior to purchasing on the broadband provider's website. Providers may increase charges. The information is provided and maintained by Decision Technologies Limited. **This is indicative only and based on a 2-person household with multiple devices and simultaneous usage. Broadband performance is affected by multiple factors including number of occupants and devices, simultaneous usage, router range etc. For more information speak to your broadband provider.
Map data ©OpenStreetMap contributors.
