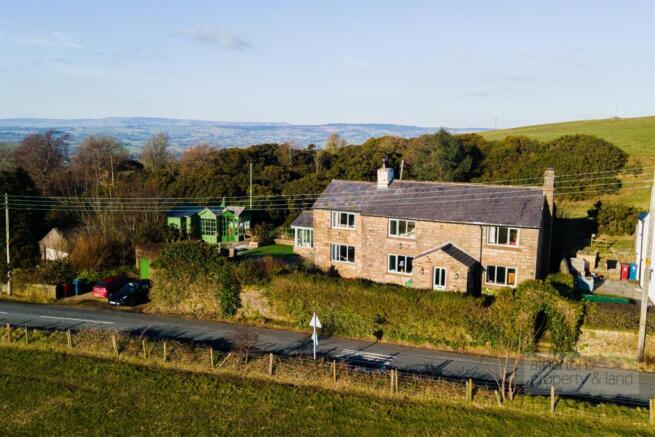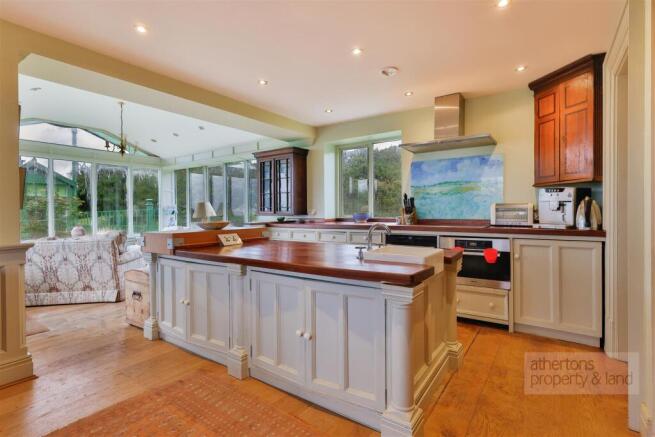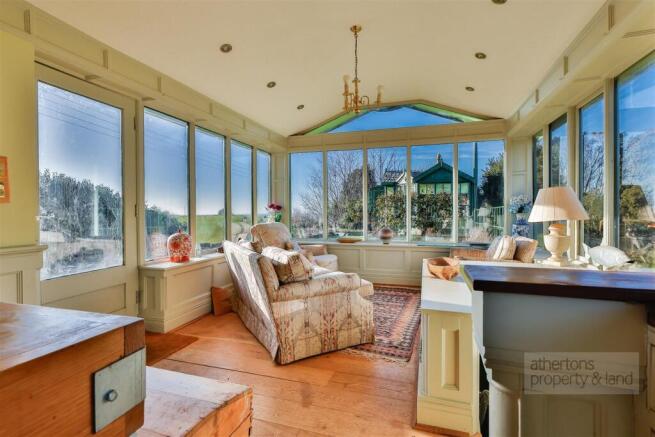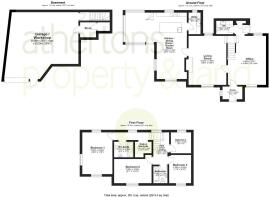Abbott Brow, Mellor, Ribble Valley
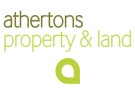
- PROPERTY TYPE
Detached
- BEDROOMS
4
- BATHROOMS
2
- SIZE
2,813 sq ft
261 sq m
- TENUREDescribes how you own a property. There are different types of tenure - freehold, leasehold, and commonhold.Read more about tenure in our glossary page.
Freehold
Description
Upon entering, a traditional timber door leads into the entrance porch, featuring sealed-unit double-glazed timber windows. The reception hallway showcases parquet flooring, bespoke wall units with integrated book shelving, a decorative Art Deco brick fireplace with a fitted desk, and a central staircase with a panelled door to understairs storage. Open access leads to the rear porch, which houses a boiler cupboard, a secondary door to the WC, and plumbing for a washing machine. The beautifully finished WC is fitted with a Belfast sink, low-flush WC, and base and eye-level units with Oak worktops.
The central lounge exudes charm with its magnificent stone fireplace, complete with a multi-fuel burning stove, and its exposed beamed ceilings. The open-plan kitchen, dining, and garden room provide an impressive space for entertaining, adorned with handmade ‘Shaker style’ base and eye-level units. The kitchen is equipped with a range of integrated appliances, including Neff and Miele ovens, a Neff dishwasher, and a central island with a fitted butcher’s block chopping board and inset Belfast sink. The space is further enhanced by a dining area and a comfortable snug in the adjoining garden room, which enjoys some of the finest views in Lancashire. The garden room extends onto a large patio area and provides access to the subterranean level via a lower-level staircase.
The subterranean level includes a smaller inner hallway leading to the vast garage/workshop, which features an electric roller door and pedestrian access from the front driveway. This space is currently utilised as a woodworking workshop. Adjacent to the garage is a small utility and storage room, complete with power laid on.
Ascending to the first floor, an open split-level landing provides access to two double bedrooms, a single bedroom, and a family bathroom. Bedrooms two, three, and four all feature fitted wardrobes and storage solutions. The family bathroom is elegantly designed, featuring panelled walls, a mains overhead shower, a screen, a vanity wash basin, a low-flush WC, and a fitted storage unit. The inner hallway at the rear of the first floor leads to the principal bedroom, which boasts an ample walk-in wardrobe and a luxurious three-piece en-suite, comprising a tiled floor, walk-in rainfall shower, dual flush WC, and a wash basin with generous storage. This spacious and light-filled room is further enhanced by triple-aspect windows, maximising natural light and capturing the breathtaking panoramic views.
Externally, the front of the property features a gravelled driveway with parking for two cars, a garage, and a stone step leading to the main entrance. The front and side gardens are beautifully landscaped with artificial turf and Indian stone seating areas. To the rear, the property enjoys a stunning outlook over open countryside and agricultural land.
A particularly charming feature of the property is the timber summer house (Clutterbuck Lodge), which was a finalist in the Shed of the Year 2021 competition. This stunning retreat comprises a beautifully decorated reception room with a log-burning stove and French doors opening onto the patio. It also includes a small double bedroom with an en-suite wet room and boutique kitchenette located behind panelling in the bedroom. With elegant, decorative parquet flooring and panelled walls, this space has previously been used as a successful holiday let.
The property is situated in the picturesque village of Mellor, which offers a range of local amenities, including highly regarded schools such as Westholme and Stonyhurst College, as well as pubs, bakeries, a pharmacy, a library, a post office, and various shops. The area boasts an excellent reputation for education, with a diverse selection of both state and independent schools nearby, including Stonyhurst, Oakhill College, Moorlands, and Westholme & QEGS in Blackburn. Additionally, numerous medical centres, swimming pools, libraries, golf clubs, and recreational facilities are within easy reach, offering a perfect balance of convenience and countryside living. The Ribble Valley, Yorkshire Dales, and the West Coast are all within close proximity.
Services
All mains services are connected.
Tenure
We understand from the owners to be Leasehold.
Council Tax
Band F.
Energy Rating (EPC)
D (56).
Brochures
A4 Whalley Landscape.pdfBrochure- COUNCIL TAXA payment made to your local authority in order to pay for local services like schools, libraries, and refuse collection. The amount you pay depends on the value of the property.Read more about council Tax in our glossary page.
- Band: F
- PARKINGDetails of how and where vehicles can be parked, and any associated costs.Read more about parking in our glossary page.
- Driveway
- GARDENA property has access to an outdoor space, which could be private or shared.
- Yes
- ACCESSIBILITYHow a property has been adapted to meet the needs of vulnerable or disabled individuals.Read more about accessibility in our glossary page.
- Lateral living
Abbott Brow, Mellor, Ribble Valley
Add an important place to see how long it'd take to get there from our property listings.
__mins driving to your place
Get an instant, personalised result:
- Show sellers you’re serious
- Secure viewings faster with agents
- No impact on your credit score
Your mortgage
Notes
Staying secure when looking for property
Ensure you're up to date with our latest advice on how to avoid fraud or scams when looking for property online.
Visit our security centre to find out moreDisclaimer - Property reference 33658856. The information displayed about this property comprises a property advertisement. Rightmove.co.uk makes no warranty as to the accuracy or completeness of the advertisement or any linked or associated information, and Rightmove has no control over the content. This property advertisement does not constitute property particulars. The information is provided and maintained by Athertons, Whalley. Please contact the selling agent or developer directly to obtain any information which may be available under the terms of The Energy Performance of Buildings (Certificates and Inspections) (England and Wales) Regulations 2007 or the Home Report if in relation to a residential property in Scotland.
*This is the average speed from the provider with the fastest broadband package available at this postcode. The average speed displayed is based on the download speeds of at least 50% of customers at peak time (8pm to 10pm). Fibre/cable services at the postcode are subject to availability and may differ between properties within a postcode. Speeds can be affected by a range of technical and environmental factors. The speed at the property may be lower than that listed above. You can check the estimated speed and confirm availability to a property prior to purchasing on the broadband provider's website. Providers may increase charges. The information is provided and maintained by Decision Technologies Limited. **This is indicative only and based on a 2-person household with multiple devices and simultaneous usage. Broadband performance is affected by multiple factors including number of occupants and devices, simultaneous usage, router range etc. For more information speak to your broadband provider.
Map data ©OpenStreetMap contributors.
