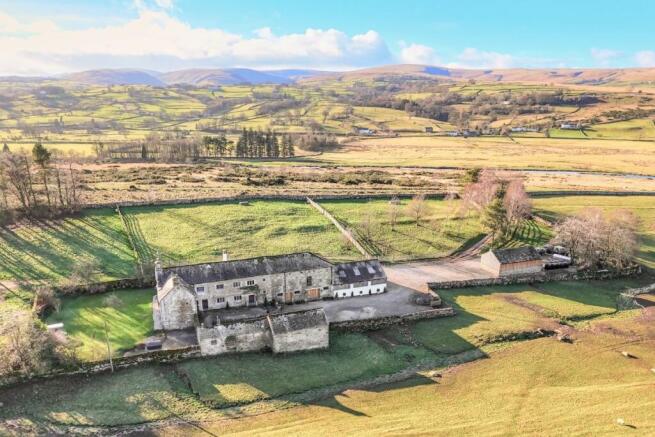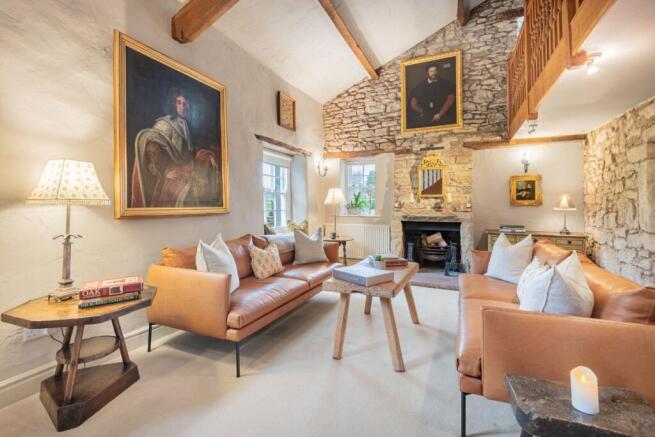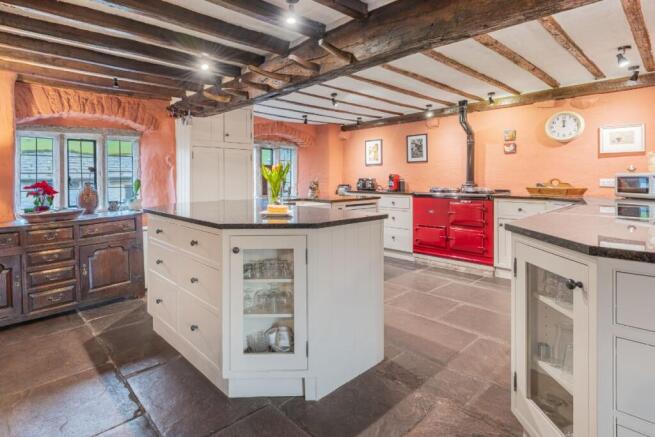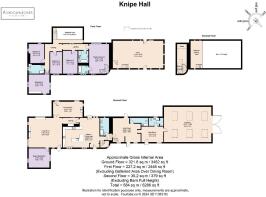Knipe Hall, Askham, Penrith, CA10 2PU

- PROPERTY TYPE
Detached
- BEDROOMS
6
- BATHROOMS
4
- SIZE
Ask agent
- TENUREDescribes how you own a property. There are different types of tenure - freehold, leasehold, and commonhold.Read more about tenure in our glossary page.
Freehold
Description
* 16th century 5/6 bedroom detached house
* Grade II listed
* Plenty of character throughout the home
* Great countryside views in a peaceful and private location
Services:
* Mains electricity and water
* Private drainage
* Biomass boiler
* Internet speed - 75Mbps
* Some mobile providers reach this area
Grounds and Location:
* Wrapped in 3 acres of idyllic grounds
* Large private driveway - lots of parking
* Multiple outbuildings include
A 16th Century detached 5-bedroom farmhouse featuring incredible period character, a bank barn filled with possibilities, all wrapped in 3 acres of idyllic grounds.
Set scenically on the cusp of Knipe Moor, in the Lake District National Park, the home offers the best of both worlds. Feel at peace when you make your way back to the home at the end of each day, yet adventures and essentials are quite literally on your doorstep with easy access routes south into the depths of the National Park, north to Penrith and Scotland, and across to the east you will find the Yorkshire Dales.
Make your way from the pretty village of Bampton Grange, instantly feeling a sense of peace as you take the private road through the countryside that envelopes you.
This beautiful home, brimming with comfort and character, will capture your heart as soon as you turn onto the cattle grid of the sweeping driveway. Flanked by mature specimen trees and open fields this picture perfect route, enhanced by the views across the valley, takes you down to the traditional detached stone built farmhouse. Find a large drive with ample room to manoeuvre trailers as well as an abundance of parking for both you and visiting guests.
Enter the home through the original oak latched front door into a handy porch where you can doff your shoes and hang up outdoor attire before stepping into the kitchen-diner, the epitome of the phrase 'heart of the home'! Stunning original oak moulded beams and exposed stone walls create a warm welcome, enriched by the arches above the stone mullion windows.
Flagstone flooring stretches out beneath your feet towards a large dining table, suitable for relaxed weekday meals but also perfect for entertaining. A large central L-shaped island with a fitting deep Belfast sink, fridge and dishwasher is practical for preparing food as well as allowing guests to mingle around and perch at. Budding chefs can cook up a delish feast on the feature red Rangemaster and Aga, and dry goods, pots and pans and small appliances can be hidden out of sight in the array of chic cream farmhouse kitchen cabinetry.
Continue down the flagstone floored hallway into the living room where oak beams, pale blue walls, exposed brickwork, and a splendid limestone fireplace create a timelessly inviting and cosy room. A practical and versatile space leads from the lounge that would make for a perfect games or movie room. Once the home's kitchen, look up to see the original oak plate rack.
Take the door opposite into the dining room, an 17th Century Georgian addition to the home, that is currently used as a second lounge, but with ample space for a dining table, hosting formal dinner parties and celebrations will be effortless in this rustic room. Light floods in, from the Georgian sash windows to two sides creating a lovely ambience.
Ascend the stairs to the first floor, stopping at the Juliette balcony to admire the stained glass window. Picture Sunday mornings reading the newspaper in this peaceful nook.
The sleeping quarters can be found along an L-shaped hallway. Filled with character and comfort find four excellent sized double bedrooms all with an abundance of space for wardrobes, bedside tables and dressing tables. Discover the pretty countryside views that are captured through the charming apertures. These bedrooms share the two family shower rooms, comprising large walk-in showers, WC, sink and storage, allowing busy mornings to run smoothly!
Retreat to the final bedroom - a large master, with dressing area and an en-suite bathroom, filled with light through the dual aspect windows. Rustic, relaxed and romantic, just imagine waking up to views of the tranquil Lowther Valley, obtained through the floor to ceiling glazing; it's quite special.
A stone spiral staircase takes you up to a walk-in wardrobe, flexible and useful.
Conveniently this staircase goes downstairs to the kitchen.
Knipe Hall doesn't stop there! From the kitchen take the door down into a series of useful rooms that lead to the lower floor of the barn. Two WC's, a utility area, large pantry, and boot room make this a splendid home for a large family.
Filled with possibilities, this two-storey barn is the perfect addition for those wishing to work from home. Once used as a wedding venue the options are endless. For those passionate about cars or bikes, the garage doors at the end of the barn make for an easy access point.
A second spiral staircase takes you into the full height barn complete with a balcony, reminiscent of an impressive medieval hall. Open the large glazed doors and let the outside and inside flow as one. Plan your next gathering and invite all your family and friends - they will all fit in with room to spare!
Gardens
With beautiful south and southwest facing gardens, the outside space at Knipe Hall is just as special and captivating as the inside. Lose yourself in the picturesque countryside setting with pretty views down the valley complementing the homes simplistic inner grounds.
To the front, the low-maintenance gravel drive flows seamlessly up to a large central courtyard terrace, framed by the majestic home. Picture Sunday mornings sipping coffee in complete privacy and tranquillity. Take the door through the exterior wall into a secret garden that exudes serenity. Bounded in drystone walling this relatively untouched space holds endless possibilities. Picture a haven for children with slides, swings and a playhouse and still create a spot for summer garden parties with friends and family, as well as a raised bed vegetable patch.
Opposite the home stands an array of outbuildings, finished in the same characterful, traditional stonework. Currently used to house animals and a convenient laundry room this has full planning permission for auxiliary accommodation and is already fitted with electricity and plumbing. Here, you will also find the homes two Biomass boilers, bringing the home firmly into the 21st Century.
A standalone oak framed, open cart shed can be found to the bottom of the driveway ideal for stacking haybales or parking tractors.
Step out of the backdoor of the kitchen to the main garden where your worries will drift away. Surrounded by countryside a sunken patio provides a space for entertaining, relaxing and dining alfresco. A lush green lawn, where children and animals can play in complete safety, extends to the paddocks beyond, allowing the natural setting of the home and countryside to become one. Conveniently the upper floor of the barn has access to the same area.
Four large paddock fields complete the grounds creating ample room for sheep, goats, chickens and horses.
Whether your family is seeking a peaceful home to live their countryside dream with an array of animals or if you are simply looking for the perfect home to entertain friends, with tonnes of room to work and host from home then Knipe Hall is the one for you.
** For more photos and information, download the brochure on desktop. For your own hard copy brochure, or to book a viewing please call the team **
Council Tax Band: G
Tenure: Freehold
Brochures
Brochure- COUNCIL TAXA payment made to your local authority in order to pay for local services like schools, libraries, and refuse collection. The amount you pay depends on the value of the property.Read more about council Tax in our glossary page.
- Band: G
- PARKINGDetails of how and where vehicles can be parked, and any associated costs.Read more about parking in our glossary page.
- Driveway,Off street
- GARDENA property has access to an outdoor space, which could be private or shared.
- Private garden,Enclosed garden
- ACCESSIBILITYHow a property has been adapted to meet the needs of vulnerable or disabled individuals.Read more about accessibility in our glossary page.
- Ask agent
Knipe Hall, Askham, Penrith, CA10 2PU
Add an important place to see how long it'd take to get there from our property listings.
__mins driving to your place
Get an instant, personalised result:
- Show sellers you’re serious
- Secure viewings faster with agents
- No impact on your credit score
Your mortgage
Notes
Staying secure when looking for property
Ensure you're up to date with our latest advice on how to avoid fraud or scams when looking for property online.
Visit our security centre to find out moreDisclaimer - Property reference RS0846. The information displayed about this property comprises a property advertisement. Rightmove.co.uk makes no warranty as to the accuracy or completeness of the advertisement or any linked or associated information, and Rightmove has no control over the content. This property advertisement does not constitute property particulars. The information is provided and maintained by AshdownJones, The Lakes and Lune Valley. Please contact the selling agent or developer directly to obtain any information which may be available under the terms of The Energy Performance of Buildings (Certificates and Inspections) (England and Wales) Regulations 2007 or the Home Report if in relation to a residential property in Scotland.
*This is the average speed from the provider with the fastest broadband package available at this postcode. The average speed displayed is based on the download speeds of at least 50% of customers at peak time (8pm to 10pm). Fibre/cable services at the postcode are subject to availability and may differ between properties within a postcode. Speeds can be affected by a range of technical and environmental factors. The speed at the property may be lower than that listed above. You can check the estimated speed and confirm availability to a property prior to purchasing on the broadband provider's website. Providers may increase charges. The information is provided and maintained by Decision Technologies Limited. **This is indicative only and based on a 2-person household with multiple devices and simultaneous usage. Broadband performance is affected by multiple factors including number of occupants and devices, simultaneous usage, router range etc. For more information speak to your broadband provider.
Map data ©OpenStreetMap contributors.




