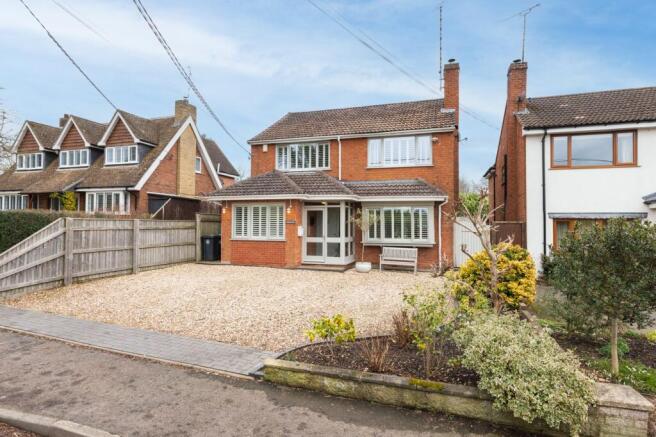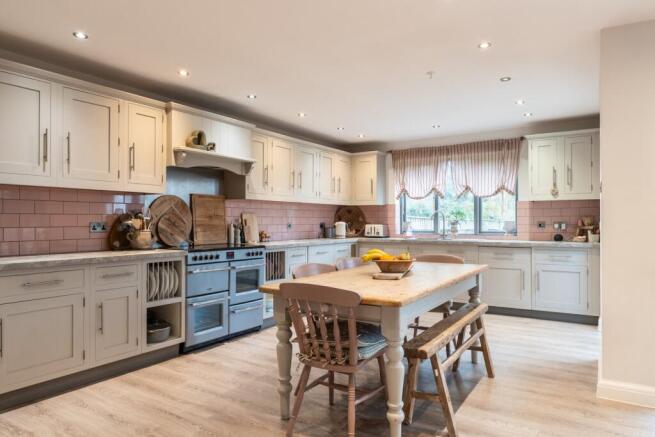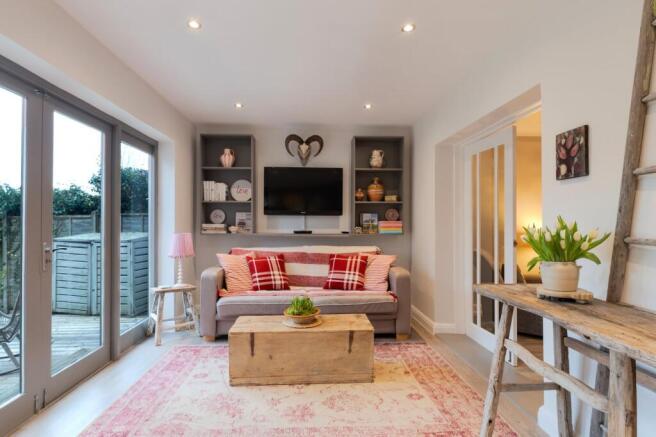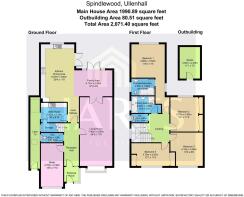Ullenhall Street, Ullenhall, Henley-in-Arden, B95
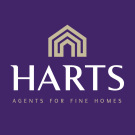
- PROPERTY TYPE
Detached
- BEDROOMS
4
- BATHROOMS
2
- SIZE
Ask agent
- TENUREDescribes how you own a property. There are different types of tenure - freehold, leasehold, and commonhold.Read more about tenure in our glossary page.
Freehold
Key features
- Well presented four bedroom detached family home
- Sought after village location
- Presented to a very high standard throughout
- En Suite and family bathroom
- Spacious living room
- Study / Utility / Downstairs cloakroom
- Fabulous open plan kitchen dining family room
- Well maintained garden with raised decking for al fresco dining
- Garden room / studio with power
- Viewing essential to fully appreciate this lovely home
Description
Spindlewood is a beautifully presented four bedroom detached home ideally located in the popular village of Ullenhall surrounded by lovely Warwickshire countryside. Extended and improved, and with a stylish open plan layout makes this a fabulous home for entertaining and ideal for modern family life.
We recommend an internal inspection to fully appreciate the space and flexibility this home offers.
APPROACH
Spindlewood is set back from the road offering driveway parking with car charging point, and with mature shrub and flower bed.
ENTRANCE PORCH
With tiled floor and door through to :-
HALLWAY
A welcoming reception hall gives access to the downstairs accommodation, stairs rising to the first floor.
GUEST CLOAKROOM
A stylish cloakroom with low flush WC, wall mounted wash basin and window to side elevation.
LIVING ROOM
A beautifully presented and spacious living room which runs from the front elevation and opening through to the large family area to the rear of the property. With feature fireplace, tiled hearth and an open fire, window to front elevation with open views to fore, double glass doors opens into:-
OPEN PLAN KITCHEN DINER / FAMILY ROOM
This bright and airy open plan area is perfect for large family gatherings and entertaining guests due to its multi-functional uses and benefits from having lots of windows and access onto the rear decked terrace. The kitchen area, with space for a large dining table, is fitted with a range of grey fronted Shaker style eye and base level units and drawers, plate racks, integrated Belling range style oven and ceramic hob with extractor over, integrated Beko dishwasher, Lamona sink and drainer with mixer tap, complimentary work surfaces and under counter tray store.
The family area sits alongside and gives direct access into the garden through French doors.
STUDY
With window to front elevation, this room is currently used as a home office but could be utilised as a second sitting room/snug or a TV/playroom for the younger members of the family.
UTIILITY ROOM AND ENCLOSED LEAN-TO
Ideally placed close to the kitchen and with a second sink unit and storage units, space and plumbing for washing machine and tumble dryer and with access to a very useful enclosed lean to which houses the central heating boiler and an ideal place when dry storage is required.
ON THE FIRST FLOOR
With loft access.
BEDROOM ONE
With window to rear elevation.
EN SUITE ONE
Fitted with a modern white suite comprising panelled bath with mains fed shower over, low flush WC, wall mounted wash basin, tiling to floor and splashback areas and window to side elevation.
BEDROOM TWO
Fitted with a range of built-in wardrobes and window to rear elevation.
BEDROOM THREE
With fabulous countryside views, this bedroom sits to the front of the property and also benefits from fitted wardrobes.
BEDROOM FOUR
Window to front elevation, built in wardrobes and fitted shelving.
FAMILY BATHROOM
A modern white suite comprising panelled bath, shower cubicle with mains fed shower over, hand basin, and window to side elevation.
SEPARATE WC
Being part tiled and with low flush WC and window to side elevation.
REAR GARDEN
Surrounded by fencing and mature hedging, the garden offers super areas for relaxation and entertaining with a good size timber decked area accessed from the family room so ideally placed for outside dining. A pathway leads down the garden past a lawned area, shrub and plant borders, and on to a further seating area and a useful garden shed. There is also pedestrian access through to the front of the property.
STUDIO / GARDEN ROOM
A fabulous addition to the garden is this multi-functional timber building which has light and power and is fully insulated. Perfect for a children's play room, gym, office, or somewhere just to quietly contemplate.
LOCATION
LOCATION Ullenhall
The popular village of Ullenhall is regarded as a sought-after and friendly place to live, set amongst greenbelt countryside, yet well placed for easy access to the M42, M40, and M5, for those who need to commute. The village has an active village hall, public house, and children’s play areas and is only a short drive to the historic market town of Henley in Arden which offers a range of shopping facilities, together with regular bus and train services, good schooling, and a choice of pubs and restaurants. Ullenhall offers other schooling close by including Warwick School, Solihull School, and some further afield in Bromsgrove and Stratford upon Avon.
ADDITIONAL INFORMATION
TENURE: FREEHOLD Purchasers should check this before proceeding.
SERVICES: We have been advised by the vendor there is mains WATER, ELECTRICITY, AND MAINS DRAINAGE connected to the property. However, this must be checked by your solicitor before the exchange of contracts. The property has Oil fired central heating.
RIGHTS OF WAY: The property is sold subject to and with the benefit of, any rights of way, easements, wayleaves, covenants or restrictions, etc. as may exist over same whether mentioned herein or not.
COUNCIL TAX: We understand to lie in Band G
ENERGY PERFORMANCE CERTIFICATE RATING: E We can supply you with a copy should you wish.
VIEWING: By appointment only
Agents Note: Whilst every care has been taken to prepare these sales particulars, they are for guidance purposes only. All measurements are approximate and are for general guidance purposes only and whilst every care has been taken to ensure their ...
Brochures
Brochure 1- COUNCIL TAXA payment made to your local authority in order to pay for local services like schools, libraries, and refuse collection. The amount you pay depends on the value of the property.Read more about council Tax in our glossary page.
- Band: G
- PARKINGDetails of how and where vehicles can be parked, and any associated costs.Read more about parking in our glossary page.
- Yes
- GARDENA property has access to an outdoor space, which could be private or shared.
- Yes
- ACCESSIBILITYHow a property has been adapted to meet the needs of vulnerable or disabled individuals.Read more about accessibility in our glossary page.
- Ask agent
Ullenhall Street, Ullenhall, Henley-in-Arden, B95
Add an important place to see how long it'd take to get there from our property listings.
__mins driving to your place
Get an instant, personalised result:
- Show sellers you’re serious
- Secure viewings faster with agents
- No impact on your credit score
Your mortgage
Notes
Staying secure when looking for property
Ensure you're up to date with our latest advice on how to avoid fraud or scams when looking for property online.
Visit our security centre to find out moreDisclaimer - Property reference 28601547. The information displayed about this property comprises a property advertisement. Rightmove.co.uk makes no warranty as to the accuracy or completeness of the advertisement or any linked or associated information, and Rightmove has no control over the content. This property advertisement does not constitute property particulars. The information is provided and maintained by Harts, Henley-in-Arden. Please contact the selling agent or developer directly to obtain any information which may be available under the terms of The Energy Performance of Buildings (Certificates and Inspections) (England and Wales) Regulations 2007 or the Home Report if in relation to a residential property in Scotland.
*This is the average speed from the provider with the fastest broadband package available at this postcode. The average speed displayed is based on the download speeds of at least 50% of customers at peak time (8pm to 10pm). Fibre/cable services at the postcode are subject to availability and may differ between properties within a postcode. Speeds can be affected by a range of technical and environmental factors. The speed at the property may be lower than that listed above. You can check the estimated speed and confirm availability to a property prior to purchasing on the broadband provider's website. Providers may increase charges. The information is provided and maintained by Decision Technologies Limited. **This is indicative only and based on a 2-person household with multiple devices and simultaneous usage. Broadband performance is affected by multiple factors including number of occupants and devices, simultaneous usage, router range etc. For more information speak to your broadband provider.
Map data ©OpenStreetMap contributors.
