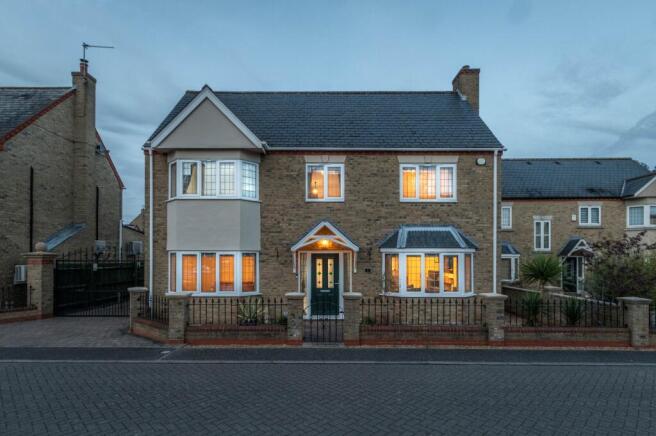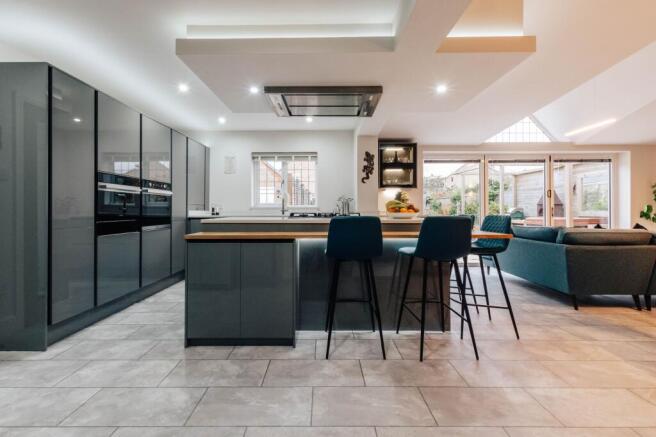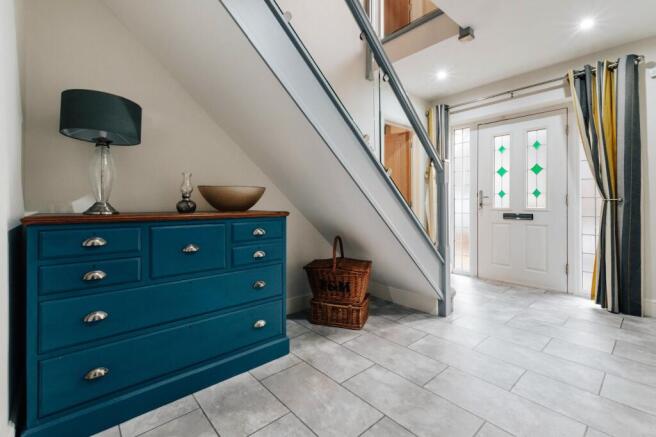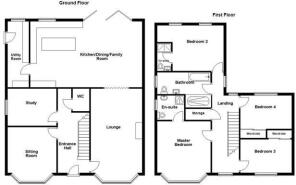Manor View, Whittlesey, PE7 1TF

- PROPERTY TYPE
Detached
- BEDROOMS
4
- BATHROOMS
3
- SIZE
Ask agent
- TENUREDescribes how you own a property. There are different types of tenure - freehold, leasehold, and commonhold.Read more about tenure in our glossary page.
Freehold
Key features
- Enviable plot at the end of Manor View with electronic gates and an extensive driveway featuring ample parking and an oversized double garage
- Spacious hallway entrance leading to all reception rooms, with the living room boasting a central log burner and bay window for natural light
- Ground floor includes versatile reception rooms and WC, with additional utility room leading outside
- Reconfigured and extended kitchen family room serving as the heart of the home, featuring a contemporary open-plan with bi-fold doors to the garden
- Upstairs offers four double bedrooms with integrated wardrobes and en-suites, including a master bedroom with air conditioning
- East-facing garden enhanced with a new patio, Summerhouse in 2022, artificial grass area, and additional brick-built storage unit
Description
As you approach the home on Manor View, it sits on an enviable plot at the end of street. It is striking in its appearance, with the church visible as you look down the street. Electronic gates lead down the extensive driveway, where plenty of parking exists, along with the oversized double garage.
Upon entering the property itself, the spacious hallway leads off into all reception rooms. To the right of the home is the living room, which is beautifully presented, warm and cosy. A central log burner compliments this room and the bay window allows for plenty of natural light to flood the room. The lounge has Amtico flooring, as does the entirety of the ground floor.
Bi-fold doors lead through to what is undoubtedly the heart of this home. An outstanding kitchen family room, which has been reconfigured and extended in recent years allows for all the family to get together.
The kitchen is a contemporary, open-plan space that serves as both a kitchen and a family room, with a harmonious blend of cooking, dining, and relaxation areas. It features a sleek, modern design with a predominantly neutral color palette complemented by various shades of grey cabinetry. The kitchen area is equipped with high-end, integrated appliances and boasts a generous central island with a contrasting wooden countertop, offering both preparation space and seating for casual dining.
The layout includes ample storage with full-height cabinetry on one wall, and there are several spots of accent lighting adding a warm ambiance. The room benefits from natural light via several windows and a set of bi-fold doors that lead to the garden, which allows for a smooth transition between indoor and outdoor living. The Apex window is a lovely feature, which compliments the whole room, allowing for natural light to flood the room. There is a utility room just off the kitchen, which is very spacious and in-turn leads outside.
Completing the ground floor accommodation are the two remaining reception rooms and the WC. The WC sits underneath the stairs and both the study and the sitting room sit to the left of the home. The sitting room to the front has a bay window and the study is a great space for those that work from home. The home offers versatility in truth and these rooms can be used as the owner desires.
Leading upstairs, there is a striking glass balustrade, which compliments the home really well and the landing leads off to the four double bedrooms. The master bedroom comes with integrated wardrobes and an en-suite which is contemporary in nature. The current owner has also added air conditioning into this room, allowing for a climate controlled environment.
Bedroom two sits to the rear of the home and also includes fitted wardrobes and an en-suite. Dual aspect windows again allow for plenty of light and this room is ideal for an older child or perfect as a guest room. Bedrooms three and four are both double rooms, sitting side by side. Both include integrated wardrobes too.
The family bathroom completes the accommodation on the first floor and is a beautiful four piece suite. It includes a modern, wall-mounted shower system with a sizeable overhead rain shower head, providing a spa-like experience. Adjacent to the shower, a full-length heated towel rail is installed, which is both functional and adds an element of refined comfort. A bath sits opposite the shower and the toilet, hand basin and vanity unit completes this room. The overall impression is one of contemporary sophistication, with clean lines and high-quality finishes throughout.
Moving outside, the garden has recently benefitted from a newly laid patio in 2022 and the Summerhouse, which was also installed in the same year. The Summerhouse provides for an outside sanctuary which is versatile in nature. There is an area laid with artificial grass, which is low maintenance and provides for a clean, crisp look. There is a brick built storage unit which sits behind the garage and the garden itself is East facing.
Overall this home is a real showpiece. Every room has been meticulously finished and looked after, having been built by its current owner in 2000. If you are looking for an outstanding family home on one of Whittlesey's best streets, this one could be for you.
Measurements -
Lounge - 6.55m x 4.0m (21'4" x 13'1")
Kitchen Family Room - 11.0m x 5.16m (36'0" x 16'9")
Utility Room - 5.16m x 1.66m (16'9" x 5'4")
Study - 3.8m x 2.4m (12'4" x 7'8")
Sitting Room - 4.48m x 3.8m (14'6" x 12'4")
Bedroom One - 4.16m x 4.0m (13'6" x 13'1")
En-Suite - 2.10m x 2.10m (6'8" x 6'8")
Bedroom Two - 5.50m max x 3.55m max (18'0" max x 11'6" max)
En-Suite - 2.14m x 1.09m (7'0" x 3'5")
Bedroom Three - 4.0m x 2.60m (13'1" x 8'5")
Bedroom Four - 4.0m x 2.60m (13'1" x 8'5")
Bathroom - 4.16m max x 2.20m max (13'6" max x 7'2" max)
Specifications -
EPC Rating - C
Council Tax Band - E
Tenure - Freehold
Garden Orientation - East Facing
Parking Arrangements - Double Garage & Extensive Driveway
Council Tax Band: E
Tenure: Freehold
Brochures
Brochure- COUNCIL TAXA payment made to your local authority in order to pay for local services like schools, libraries, and refuse collection. The amount you pay depends on the value of the property.Read more about council Tax in our glossary page.
- Band: E
- PARKINGDetails of how and where vehicles can be parked, and any associated costs.Read more about parking in our glossary page.
- Off street
- GARDENA property has access to an outdoor space, which could be private or shared.
- Private garden
- ACCESSIBILITYHow a property has been adapted to meet the needs of vulnerable or disabled individuals.Read more about accessibility in our glossary page.
- Ask agent
Manor View, Whittlesey, PE7 1TF
Add an important place to see how long it'd take to get there from our property listings.
__mins driving to your place
Get an instant, personalised result:
- Show sellers you’re serious
- Secure viewings faster with agents
- No impact on your credit score
Your mortgage
Notes
Staying secure when looking for property
Ensure you're up to date with our latest advice on how to avoid fraud or scams when looking for property online.
Visit our security centre to find out moreDisclaimer - Property reference RS0207. The information displayed about this property comprises a property advertisement. Rightmove.co.uk makes no warranty as to the accuracy or completeness of the advertisement or any linked or associated information, and Rightmove has no control over the content. This property advertisement does not constitute property particulars. The information is provided and maintained by Wilsons Estate Agents, Peterborough. Please contact the selling agent or developer directly to obtain any information which may be available under the terms of The Energy Performance of Buildings (Certificates and Inspections) (England and Wales) Regulations 2007 or the Home Report if in relation to a residential property in Scotland.
*This is the average speed from the provider with the fastest broadband package available at this postcode. The average speed displayed is based on the download speeds of at least 50% of customers at peak time (8pm to 10pm). Fibre/cable services at the postcode are subject to availability and may differ between properties within a postcode. Speeds can be affected by a range of technical and environmental factors. The speed at the property may be lower than that listed above. You can check the estimated speed and confirm availability to a property prior to purchasing on the broadband provider's website. Providers may increase charges. The information is provided and maintained by Decision Technologies Limited. **This is indicative only and based on a 2-person household with multiple devices and simultaneous usage. Broadband performance is affected by multiple factors including number of occupants and devices, simultaneous usage, router range etc. For more information speak to your broadband provider.
Map data ©OpenStreetMap contributors.




