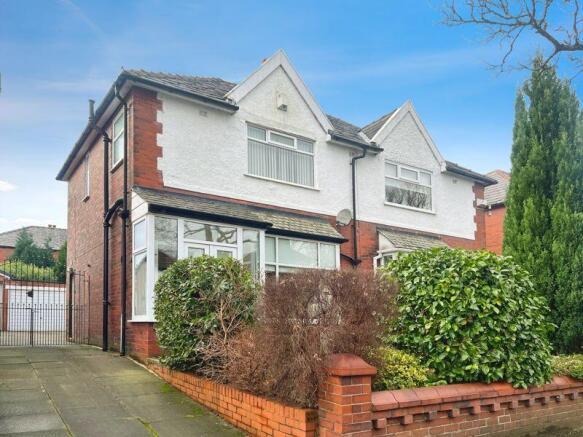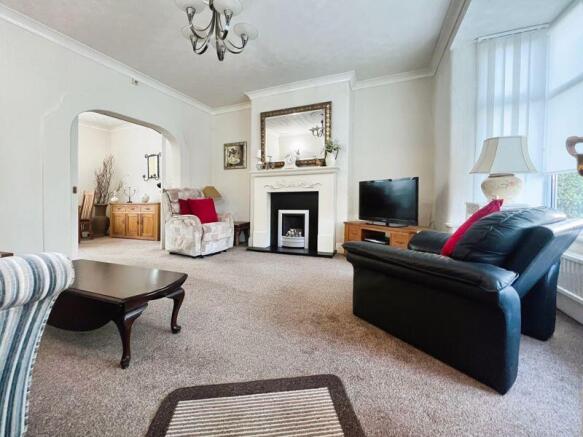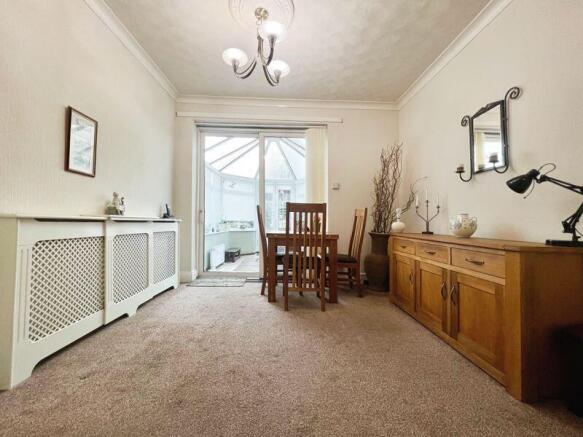
Crompton Way, Tonge Moor

- PROPERTY TYPE
Semi-Detached
- BEDROOMS
3
- BATHROOMS
1
- SIZE
Ask agent
Key features
- Bay window three bed semi
- Ideal to update to taste & specification
- Close to Seven Acres Country Park
- Lounge, Dining Rm & Conservatory
- 3pc bathrm suite, 3 beds with wardrobes
- Garage & gated private driveway
- Pretty gardens to the front & rear
- Gas CH, UPVCDH, no upward chain
Description
Porch:
7' 6'' x 2' 10'' (2.280m x 0.86m)
UPVC windows and double entrance doors, tiled floor.
Hallway:
3' 9'' x 3' 11'' (1.146m x 1.191m)
Stairs off to the first floor.
Living room:
14' 11'' x 14' 2'' (4.548m x 4.328m)
Measured at maximum points into the UPVC bay window, fitted blinds, two radiators, living flame gas fire with detailed surround and mantle, sliding doors into the dining room.
Dining room:
10' 2'' x 10' 10'' (3.092m x 3.302m)
Sliding UPVC patio doors which open into the conservatory, radiator, door off to the kitchen.
Conservatory:
9' 11'' x 7' 7'' (3.022m x 2.316m)
Measure at maximum points. UPVC windows and UPVC double doors which open out onto the rear garden, tiled floor.
Kitchen:
10' 1'' x 5' 11'' (3.076m x 1.796m)
A fitted kitchen with a matching range of: drawers, base and wall cabinets, stainless steel single bowl sink and drainer with mixer tap over, double oven/grill, electric hob with extractor over, UPVC small bay style window overlooking the rear garden, UPVC side entrance door, door off to under stairs cupboard/pantry storage space which contains the Potterton boiler and a radiator.
First floor landing:
7' 6'' x 7' 4'' (2.292m x 2.241m)
UPVC window to the side.
Bedroom One:
12' 0'' x 11' 2'' (3.655m x 3.405m)
UPVC window to the front, feature timber flooring, professionally fitted bedroom furniture providing wardrobes, built-in drawers, storage cabinets, bridging cabinets and matching bedside drawers, fitted blinds, radiator .
Bedroom two:
11' 3'' x 9' 6'' (3.425m x 2.899m)
UPVC window with fitted blinds overlooking the rear garden, radiator, built-in mirrored wardrobes
Bedroom three:
8' 2'' x 7' 6'' (2.483m x 2.276m)
UPVC window to the rear with fitted blinds overlooking the rear garden, radiator, Wardrobes to one wall.
Bathroom:
7' 4'' x 5' 8'' (2.244m x 1.726m)
A three-piece bathroom suite comprising: dual flush WC, wash hand basin and bath with shower over and fitted glass shower screen, UPVC window, radiator, ceramic wall tiling.
Garage.
There is a single garage with up and over vehicle access door. The garage is served by a shared driveway. There is a gate on the shared driveway which both this and the next door property have keys for the gate just provides an additional element of security.
Outside:
To the rear garden there is flagged patio space as you step out of the conservatory and a shaped lawn with well stocked borders and additional patio space to the rear of the garden, mature shrubs and trees enhance the privacy of the rear garden. The front garden is predominantly laid to lawn and sit behind a low-level brick wall with mature shrubs and small trees to the borders.
Plot size:
The overall approximate plot size extends to around 0.04 of an acre.
Tenure:
Cardwells Estate Agents Bolton pre-marketing research showed that there are both leasehold and freehold titles of the same size associated with this address. The leasehold title number is LA210005 and we understand that to be a term of 5000 years from the 17th of September 19th 1930, at the time of writing we do not know the leasehold charge associated with this title, but we are advised that it was once paid to Robert Fairhurst and Co in Bolton town centre. The freehold title number is MAN310352. We encourage all parties to seek clarification to their satisfaction from their solicitor.
Chain details:
The property is sold with early vacant possession and no further upward chain delay.
Flood Risk Information:
Cardwells Estate Agents Bolton pre marketing research indicates that the property is set within an area regarded as having “No Risk” of flooding.
Conservation Area:
Cardwells Estate Agents Bolton pre marketing research shows that the property is not within a Conservation Area.
Bolton Council Tax Band:
The property is situated in the borough of Bolton and as such the council tax is collected by Bolton council. Cardwells Estate Agents Bolton pre marketing research indicates that the Council Tax Band is B at an annual cost of around £1,670 per annum.
Viewings:
Viewing is highly recommended to appreciate all that is on offer, a personal viewing appointment can be arranged by calling Cardwells Estate Agents Bolton on , emailing; or visiting: A walk through viewing video is available to watch in the first instance at your convenience.
Thinking of selling of letting a property in Bolton?
If you are thinking of selling or letting a property, perhaps Cardwells Estate Agents Bolton can be of assistance? We offer free property valuations, which in this ever-changing property market may be particularly helpful as a starting point before advertising your property for sale. Just call us on , email: or visit: and we will be pleased to make an appointment to meet you. It's likely we have potential buyers already on file who we can contact as soon as the property is marketed with us.
Arranging a mortgage?
Cardwells Estate Agents Bolton can introduce you to independent financial advisors who have access to the whole of the mortgage market. We would be pleased to be of assistance and if you would like us to help these are the contact details: Cardwells Estate Agents Bolton on , emailing: or visiting:
Brochures
Property BrochureFull Details- COUNCIL TAXA payment made to your local authority in order to pay for local services like schools, libraries, and refuse collection. The amount you pay depends on the value of the property.Read more about council Tax in our glossary page.
- Band: B
- PARKINGDetails of how and where vehicles can be parked, and any associated costs.Read more about parking in our glossary page.
- Yes
- GARDENA property has access to an outdoor space, which could be private or shared.
- Yes
- ACCESSIBILITYHow a property has been adapted to meet the needs of vulnerable or disabled individuals.Read more about accessibility in our glossary page.
- Ask agent
Energy performance certificate - ask agent
Crompton Way, Tonge Moor
Add an important place to see how long it'd take to get there from our property listings.
__mins driving to your place
About Cardwells Sales, Lettings, Management & Commercial, Bolton
11 Institute Street, Bolton, BL1 1PZ



Your mortgage
Notes
Staying secure when looking for property
Ensure you're up to date with our latest advice on how to avoid fraud or scams when looking for property online.
Visit our security centre to find out moreDisclaimer - Property reference 12582373. The information displayed about this property comprises a property advertisement. Rightmove.co.uk makes no warranty as to the accuracy or completeness of the advertisement or any linked or associated information, and Rightmove has no control over the content. This property advertisement does not constitute property particulars. The information is provided and maintained by Cardwells Sales, Lettings, Management & Commercial, Bolton. Please contact the selling agent or developer directly to obtain any information which may be available under the terms of The Energy Performance of Buildings (Certificates and Inspections) (England and Wales) Regulations 2007 or the Home Report if in relation to a residential property in Scotland.
*This is the average speed from the provider with the fastest broadband package available at this postcode. The average speed displayed is based on the download speeds of at least 50% of customers at peak time (8pm to 10pm). Fibre/cable services at the postcode are subject to availability and may differ between properties within a postcode. Speeds can be affected by a range of technical and environmental factors. The speed at the property may be lower than that listed above. You can check the estimated speed and confirm availability to a property prior to purchasing on the broadband provider's website. Providers may increase charges. The information is provided and maintained by Decision Technologies Limited. **This is indicative only and based on a 2-person household with multiple devices and simultaneous usage. Broadband performance is affected by multiple factors including number of occupants and devices, simultaneous usage, router range etc. For more information speak to your broadband provider.
Map data ©OpenStreetMap contributors.




