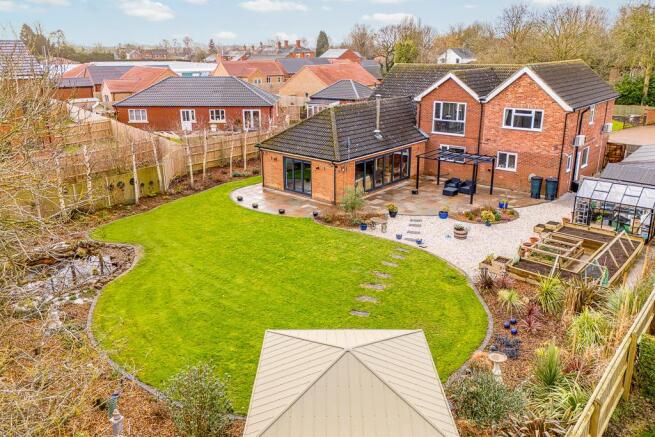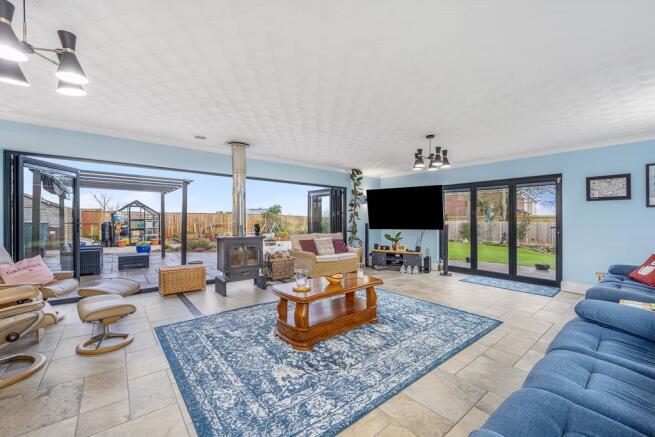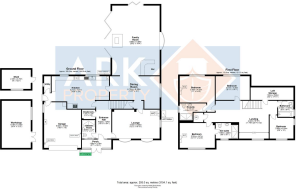Main Road, Quadring, Spalding

- PROPERTY TYPE
Detached
- BEDROOMS
4
- BATHROOMS
4
- SIZE
Ask agent
- TENUREDescribes how you own a property. There are different types of tenure - freehold, leasehold, and commonhold.Read more about tenure in our glossary page.
Freehold
Key features
- Stunning extension with bi-folding doors
- Landscaped rear garden
- Extensive frontage with double garage
- No Upward Chain
- Open views across to the village church
- Private road
- Four / Five bedrooms
- Four bathrooms
- Perfect family room for entertaining
- Impressive home throughout
Description
Entrance Porch - 1.08m x 3.76m (3'6" x 12'4") - UPVC French doors and glazed side panels to front. Herringbone tiled flooring.
Entrance Hall - 4.82m x 1.94m (15'9" x 6'4") - UPVC door and and glazed side panels to front. Radiator. Stone tiled flooring. Stairs to first floor.
Shower Room - 2.38m x 1.71m (7'9" x 5'7") - Double glazed window to the front. Large walk in double shower with shower attachment over . Wash hand basin with tiled splash back. Toilet with built in surround. Partly tiled walls. Heated towel rail.
Cloakroom - 1.18m x 1.73m (3'10" x 5'8") - Storage area for coats and shoes.
Lounge - 6.05m x 3.70m (19'10" x 12'1") - Two UPVC bay windows to front. UPVC window to the side. Air conditioning unit. Radiator.
Kitchen - 3.21m x 7.31m (10'6" x 23'11") - Two UPVC windows to the rear. Door to side leading to garden. Fitted kitchen comprising of matching wall and base units with wooden work surfaces over. Double Belfast sink with extendable mixer tap. Tiled splashback. Smeg Range cooker with induction hob and cooker hood. Integrated dishwasher. Water softener. Built in fridge/freezer. Radiator. Tiled flooring. Space for American style fridge freezer. Spot lights. Breakfast bar. Pedestrian door to garage.
Utility Area - Double glazed window to the side. Tiled flooring. Radiator. Plumbing for washing machine.
Dining Room - 4.15m x 6.39m (13'7" x 20'11") - UPVC window to side. Tiled flooring. Radiator. Understairs cupboard.
Family Room - 8.89m x 5.89m (29'1" x 19'3") - UPVC bay window to side. Two double bi-fold doors to side and rear. Large feature standalone log burner. Wall lights. Curved wooden and stone constructed bar. Tiled flooring. Radiator.
Landing - 4.80m x 7.77m max (15'8" x 25'5" max) - Double glazed window to the front. Radiator. Airing cupboard. Loft access. - Great use of space which the current vendors are using as a study. Potential to put a stud wall back in a create a 5th bedroom.
Bedroom 1 - 3.36m x 4.47m ( 11'0" x 14'7") - Double glazed window to rear. Radiator. Air conditioning unit. Carpeted.
En-Suite - 2.13m x 3.38m (6'11" x 11'1") - Double glazed window to the side. Three piece suite comprising of a double shower cubicle. Wash hand basin. Toilet. Partly tiled walls. Extractor fan. Shaver point. Radiator.
Bedroom 2 - 4.47m x 3.32m (14'7" x 10'10") - Double glazed window to the front. Radiator. Air conditioning unit. Carpeted.
En-Suite - 1.99m x 2.93m (6'6" x 9'7") - Double glazed window to the front. Three piece suite comprising of a double shower cubicle. Wash hand basin. Toilet. Partly tiled walls. Extractor fan. Tiled floor. Shaver point.
Bedroom 3 - 4.28m x 3.01m (14'0" x 9'10") - Double glazed floor to ceiling window to the rear overlooking the rear garden. Radiator. Carpeted.
Bedroom 4 - 3.02m x 2.64m (9'10" x 8'7") - Double glazed duel aspect windows to the front and side. Radiator. Carpeted.
Bathroom - 2.05m x 1.93m (6'8" x 6'3") - Double glazed window to the side. Three piece suite comprising of a bath with mixer taps and shower attachment. Wash hand basin set in vanity unit. Toilet. Partly tiled walls. Shaver point. Heated towel rail. Tiled floor.
Outside - Front: Newly installed gated entrance (gates not shown) to private block paved driveway. Gated access to the rear garden and side courtyard. Block paved front. Trees and shrubs. Electrical vehicle charging point.
Rear: Enclosed by timber fencing. Lawn area. Wrap around patio area. Pond. Stepping stones leading to raised decking area with Pergola over. Timber shed. Large outside workshop (negotiable). Gravel area. Raised vegetable beds. Log store. Well established trees and bushes.
Double Garage - Electric sectional double garage door. Power and light connected. Boiler. Window to side.
Property Postcode - For location purposes the postcode of this property is: PE11 4PJ
Additional Information - PLEASE NOTE:
All photos are property of Ark Property Centre and can not be used without their explicit permission.
Verified Material Information - Tenure: Freehold
Council tax band: F
Annual charge: No
Property construction: Brick built
Electricity supply: Mains
Solar Panels: No
Other electricity sources: No
Water supply: Anglian Water
Sewerage: Private Sewerage Treatment Plant
Heating: Gas Central Heating
Heating features: Wood/Multi Fuel Burner
Broadband: As stated by Ofcom, Standard, Superfast and Ultrafast is available.
Mobile coverage: As stated by Ofcom, Indoor - EE is Limited over Voice and Data. Three is Limited over Voice and Data. O2 is Likely over Voice and Limited over Data. Vodafone is Limited over Voice and Data.
Mobile coverage: As stated by Ofcom, Outdoor - EE is Likely over Voice and Data. Three is Likely over Voice and Data, O2 is Likely over Voice and Data. Vodafone is Likely over Voice and Data.
Parking: Driveway and Double Garage
Building safety issues: No
Restrictions: No
Public right of way: No
Flood risk: Surface water - very low. Rivers and the sea - very low. Other flood risks - Groundwater - flooding from groundwater is unlikely in this area. Reservoirs - flooding from reservoirs is unlikely in this area.
Coastal erosion risk: No
Planning permission: Please refer to South Holland District Council Planning Portal for any planning applications.
Accessibility and adaptations: No
Coalfield or mining area: No
Energy Performance rating: C72
Viewing Arrangements - Viewing is by appointment with Ark Property Centre only. We suggest you call our office for full information about this property before arranging a viewing.
Offer Procedure - Please note: before an offer is agreed on a property you will be asked to provide I.D and proof of finance, in compliance Money Laundering Regulations 2017 (MLR 2017). The business will perform a Money Laundering Check as part of its Money Laundering Policy.
If a cash offer is made, which is not subject to the sale of a property, proof of funds will be requested or confirmation of available funds from your solicitor.
Ark Property Centre - If you are thinking about selling your property or are not happy with your current agent - we can offer a FREE valuation service with no obligation.
We can also offer full Financial and Solicitor services. Please note we do get a referal fee for any recommended client service used.
Disclaimer - These particulars, whilst believed to be accurate are set out as general outline only for guidance and do not constitute any part of an offer or contract. Intending purchasers should not rely on them as statements of representation of fact, but must satisfy themselves by inspection or otherwise as to their accuracy. No person in this firms employment has authority to make or give representation or warranty in respect of the property. These details are subject to change.
Brochures
Main Road, Quadring, SpaldingBrochure- COUNCIL TAXA payment made to your local authority in order to pay for local services like schools, libraries, and refuse collection. The amount you pay depends on the value of the property.Read more about council Tax in our glossary page.
- Band: F
- PARKINGDetails of how and where vehicles can be parked, and any associated costs.Read more about parking in our glossary page.
- Yes
- GARDENA property has access to an outdoor space, which could be private or shared.
- Yes
- ACCESSIBILITYHow a property has been adapted to meet the needs of vulnerable or disabled individuals.Read more about accessibility in our glossary page.
- Ask agent
Main Road, Quadring, Spalding
Add an important place to see how long it'd take to get there from our property listings.
__mins driving to your place
Get an instant, personalised result:
- Show sellers you’re serious
- Secure viewings faster with agents
- No impact on your credit score
Your mortgage
Notes
Staying secure when looking for property
Ensure you're up to date with our latest advice on how to avoid fraud or scams when looking for property online.
Visit our security centre to find out moreDisclaimer - Property reference 33659343. The information displayed about this property comprises a property advertisement. Rightmove.co.uk makes no warranty as to the accuracy or completeness of the advertisement or any linked or associated information, and Rightmove has no control over the content. This property advertisement does not constitute property particulars. The information is provided and maintained by Ark Property Centre, Spalding. Please contact the selling agent or developer directly to obtain any information which may be available under the terms of The Energy Performance of Buildings (Certificates and Inspections) (England and Wales) Regulations 2007 or the Home Report if in relation to a residential property in Scotland.
*This is the average speed from the provider with the fastest broadband package available at this postcode. The average speed displayed is based on the download speeds of at least 50% of customers at peak time (8pm to 10pm). Fibre/cable services at the postcode are subject to availability and may differ between properties within a postcode. Speeds can be affected by a range of technical and environmental factors. The speed at the property may be lower than that listed above. You can check the estimated speed and confirm availability to a property prior to purchasing on the broadband provider's website. Providers may increase charges. The information is provided and maintained by Decision Technologies Limited. **This is indicative only and based on a 2-person household with multiple devices and simultaneous usage. Broadband performance is affected by multiple factors including number of occupants and devices, simultaneous usage, router range etc. For more information speak to your broadband provider.
Map data ©OpenStreetMap contributors.




