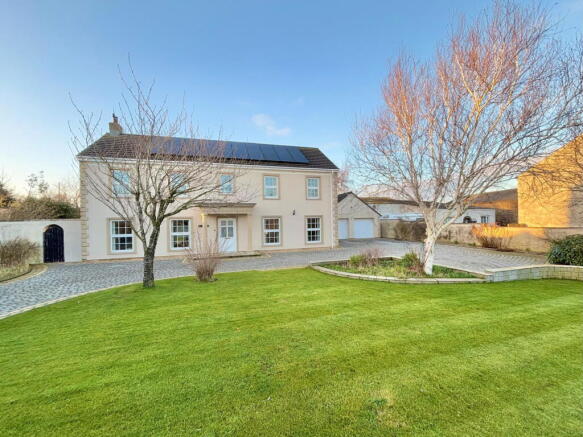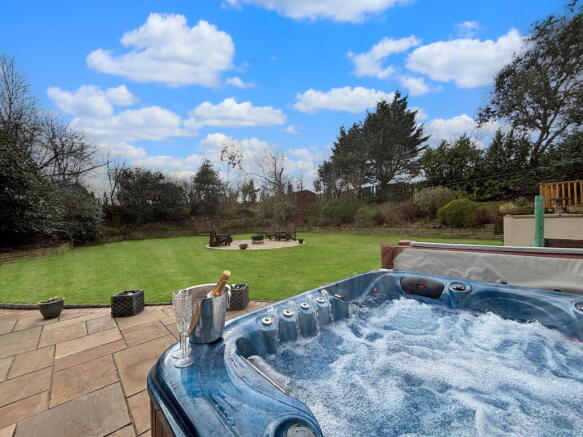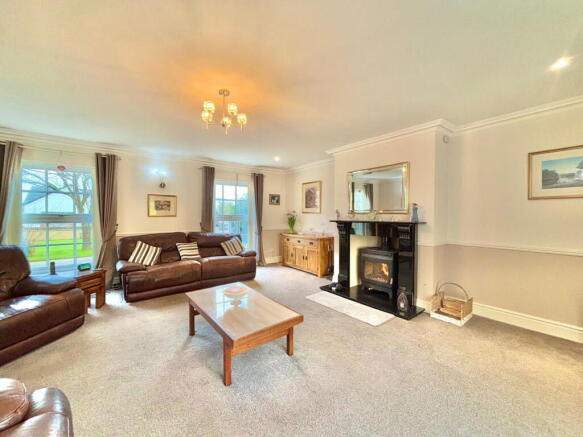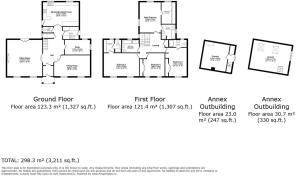Maplefinch, Blencogo, CA7

- PROPERTY TYPE
Detached
- BEDROOMS
4
- BATHROOMS
4
- SIZE
3,200 sq ft
297 sq m
- TENUREDescribes how you own a property. There are different types of tenure - freehold, leasehold, and commonhold.Read more about tenure in our glossary page.
Freehold
Key features
- Offering over 2700 Square Foot Of Living Space In The Main Residence With Additional Separate Two Storey Annex Building creating 3200 Square Footage In Total
- 4 Double Bedrooms , 3 Ensuites, 2 Walk- In Dressing Rooms
- 3 Reception Rooms
- Lounge With Log Burner & French Doors Leading Out To Patio
- Landscaped South West Facing Garden With State Of The Art Hot Tub and Orchard With Fruit Trees
- Modern High Gloss Kitchen Diner
- Separate Utility Room & Downstairs WC
- Annex With Log Buner, Bar, & Cinema Set Up
- Double Garage & Double Workshop Both With Power & Lighting
- Please Quote EE1085 When Requesting A Viewing Or Further Information
Description
Nestled within the tranquil heartland of Cumbria, this stunning four-bedroom detached residence is a treasure trove of space, luxury, and versatility, making it an impeccable choice for growing families, those with teenagers seeking their own sanctuary or professionals seeking separate home office or studio space. Embracing an enormous grand total of 3200 square feet of exquisite living space, this property offers an enviable blend of comfort and sophistication. Welcome to Maplefinch.
The residence has three reception rooms, a lounge, a formal dining room, and a home office. These spaces can easily be adapted to suit a family's needs. The main lounge has two full-height Georgian-style windows and French doors flooding this room with natural light. A log burner sat in a black granite fireplace is the focal point of this cosy room. The garden is easily accessible from the lounge - spill out onto a charming patio, inviting you to enjoy the landscaped garden. The allure of the outdoors is further enhanced by a state-of-the-art hot tub and a delightful orchard with fruit trees.
The heart of the home is the modern high-gloss kitchen diner which is a stylish and functional space, ideal for cooking and entertaining. Featuring handless units and Earthstone worktops adding to the kitchens sleek design. The appliances include a freestanding Range Master with double oven, 5 burner induction hob, second integrated combi grill oven as well as additional integrated microwave and dishwasher. The rest of your free-standing appliances can hidden out of sight in the separate utility room. This utility room has been thoughtfully designed with a separate entrance and sink, ideal for those who need to wash muddy paws from a rural dog walk.
Downstairs is completed by a convenient cloakroom, located off the vast hallway.
Heading up stairs, the spacious landing provides access to the four opulent double bedrooms. All four bedrooms are very generous in size, three of which are master suites complemented by three en-suite bathrooms and two walk-in dressing rooms. Families fighting for the bathroom on the morning rush is a thing of the past in this vast space! All the showers are pump fed meaning the water pressure won't drop in this busy household. The main family bathroom invites tranquility with its whirlpool bath, offering a serene end to your busy days.
The property is not just a home but a lifestyle choice, with a separate two-storey annex that boasts its own log burner, bar, and cinema setup – a perfect retreat for guests or a private hideaway. This separate space is ideal for those looking for flexible options, whether you keep it as it is a fully functional bar or put your own stamp on it to suit your family's needs.
The garden is a true highlight, offering a lush and beautifully landscaped sanctuary. With carefully designed seating areas on sandstone patios, it’s the ideal space for outdoor dining, relaxation, and enjoying the peaceful surroundings. The garden enjoys plenty of sunshine throughout the day and is not overlooked, with only the sound of the sheep and the birds to be heard. The established greenery around the boundary offers an additional level of privacy. The garden also features a state-of-the-art hot tub, ideal for unwinding in style, and an orchard with a selection of fruit trees, making this outdoor space a truly idyllic retreat.
The property has efficient oil central heating from a 2000 litre tank, as well 20 photovoltaic solar panels with a generating capacity of up to 6.1Kw. With a double garage (8m x 6m), double workshop (6m x 3m) , and greenhouse (3.1m x 1.9m ) all with lighting and power catering to all your storage and hobby needs. The double garage has electric remote operated door and full length inspection pit for those vehicle enthusiastic. The private driveway is vast in size providing parking for multiple cars. The property has security cameras with 8 feeds overlooking the external areas to protect the home creating that additional security.
Whether for a bustling family dynamic or for hosting relatives, this extraordinary home provides an unparalleled living experience amidst one of the UK's most picturesque regions.
Blencogo is a small farming village which lies on the coastal Solway plain. The village and surrounding area were once part of a manor owned by The Lord of Allerdale. Today the old school serves as an active Village Hall for community activities offering quiz nights, race nights and other social events. The Wheyrigg Hall Hotel and Restaurant and The Ye Olde Greyhound Inn are located close by offering places to eat and to sample the local ale.
The nearby market towns of Wigton and Aspatria are within easy travelling distance for everyday amenities and the property is within commuting distance of many busy centres. Wigton offers lots of activities for the sports enthusiasts including bowling club, rugby club and swimming pool. Ticking all the boxes for practicality as well as leisure Wigton also offers doctors, dentist, hairdressers, primary and secondary schools as well as nurseries.
There is a choice of popular primary schools in the area and for secondary school there are highly regarded schools in Wigton and Cockermouth. For the commuter there is easy access to Carlisle and onwards to the M6 for links to the north and south. There is a rail station at Wigton which offers services on the Cumbrian Coast Line while the rail station at Carlisle provides regular services to major UK cities north and south and also services east to Newcastle.
Approximate Mileages
Wigton 4.4 miles | Aspatria 5.8 miles | Cockermouth 14.2 miles | Carlisle 15.3 miles | J43 M6 17.7 miles
MONEY LAUNDERING REGULATIONS; By law, we are required to conduct anti money laundering checks on all intending sellers and purchasers and take this responsibility very seriously. In line with HMRC guidance, our partner, MoveButler, will carry on these checks in a safe and secure way on our behalf. Once an offer has been accepted (stc) MoveButler will send a secure link for the biometric checks to be completed electronically. There is a non-refundable charge of £30 (inclusive of VAT) per person for these checks. The Anti Money Laundering checks must be completed before the memorandum of sale can be sent to solicitors confirming the sale.
Disclaimer: These details, whilst believed to be accurate are set out as a general outline only for guidance and do not constitute any part of an offer or contract. Intending purchasers should not rely on them as statements of representation of fact, but must satisfy themselves by inspection or otherwise as to their accuracy. No person in this firms employment has the authority to make or give any representation or warranty in respect of the property, or tested the services or any of the equipment or appliances in this property. With this in mind, we would advise all intending purchasers to carry out their own independent survey or reports prior to purchase. All measurements and distances are approximate only and should not be relied upon for the purchase of furnishings or floor coverings. Your home is at risk if you do not keep up repayments on a mortgage or other loan secured on it.
Brochures
Full Details- COUNCIL TAXA payment made to your local authority in order to pay for local services like schools, libraries, and refuse collection. The amount you pay depends on the value of the property.Read more about council Tax in our glossary page.
- Band: F
- PARKINGDetails of how and where vehicles can be parked, and any associated costs.Read more about parking in our glossary page.
- Yes
- GARDENA property has access to an outdoor space, which could be private or shared.
- Private garden,Patio
- ACCESSIBILITYHow a property has been adapted to meet the needs of vulnerable or disabled individuals.Read more about accessibility in our glossary page.
- Ask agent
Maplefinch, Blencogo, CA7
Add an important place to see how long it'd take to get there from our property listings.
__mins driving to your place
Get an instant, personalised result:
- Show sellers you’re serious
- Secure viewings faster with agents
- No impact on your credit score
Your mortgage
Notes
Staying secure when looking for property
Ensure you're up to date with our latest advice on how to avoid fraud or scams when looking for property online.
Visit our security centre to find out moreDisclaimer - Property reference S1203133. The information displayed about this property comprises a property advertisement. Rightmove.co.uk makes no warranty as to the accuracy or completeness of the advertisement or any linked or associated information, and Rightmove has no control over the content. This property advertisement does not constitute property particulars. The information is provided and maintained by eXp UK, North West. Please contact the selling agent or developer directly to obtain any information which may be available under the terms of The Energy Performance of Buildings (Certificates and Inspections) (England and Wales) Regulations 2007 or the Home Report if in relation to a residential property in Scotland.
*This is the average speed from the provider with the fastest broadband package available at this postcode. The average speed displayed is based on the download speeds of at least 50% of customers at peak time (8pm to 10pm). Fibre/cable services at the postcode are subject to availability and may differ between properties within a postcode. Speeds can be affected by a range of technical and environmental factors. The speed at the property may be lower than that listed above. You can check the estimated speed and confirm availability to a property prior to purchasing on the broadband provider's website. Providers may increase charges. The information is provided and maintained by Decision Technologies Limited. **This is indicative only and based on a 2-person household with multiple devices and simultaneous usage. Broadband performance is affected by multiple factors including number of occupants and devices, simultaneous usage, router range etc. For more information speak to your broadband provider.
Map data ©OpenStreetMap contributors.




