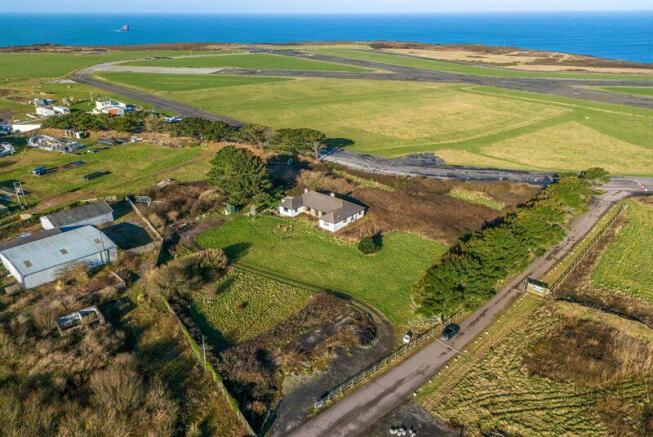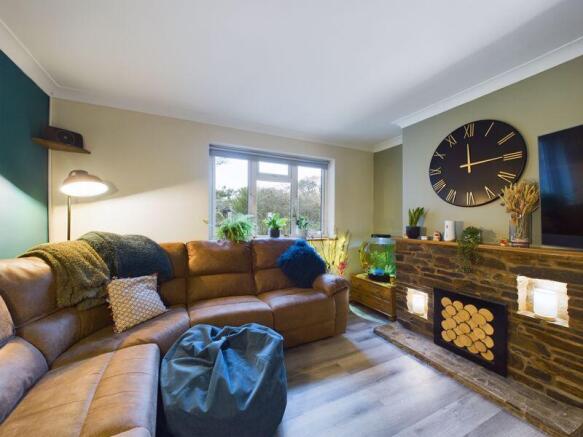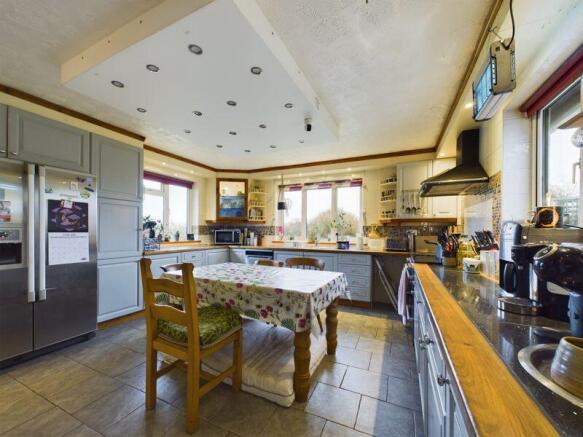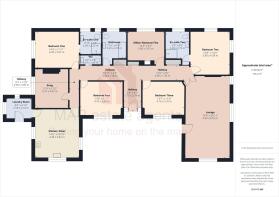
Higher Trevellas, St. Agnes - Detached bungalow

- PROPERTY TYPE
Bungalow
- BEDROOMS
5
- BATHROOMS
3
- SIZE
Ask agent
- TENUREDescribes how you own a property. There are different types of tenure - freehold, leasehold, and commonhold.Read more about tenure in our glossary page.
Freehold
Key features
- Sizeable detached bungalow, just over 2.5 acres
- Near Perranporth Airfield, outskirts of St Agnes
- Kitchen/diner with separate utility
- Lounge and separate snug
- Four/five bedrooms, two with en-suites
- Separate family bathroom and cloakroom
- All double bedrooms, bed. 5 (currently an office)
- Gas central heating- new boiler 2024
- Large front lawn and parking for several cars
- Scrubland to the rear
Description
The bungalow is well presented and comprises of five bedrooms (one currently used as an office), two of the bedrooms have en-suite shower rooms, there is a spacious lounge with a media wall, a separate snug, a kitchen/diner and a separate utility. There is also a family bathroom and cloakroom.
To the outside is a generous garden with a curved driveway providing ample space for parking. At each end of the bungalow is a patio and to the rear the garden is blank canvas to create your own outside space.
Higher Trevellas is midway between the villages of St Agnes and Perranporth, both of which offer an extensive range of facilities. Mithian primary school is close by and country walks lead to Trevellas Cove, Perranporth and Perrancombe, Perranporth is famed for its wide sandy beach, has a mix of local shopping, Public Houses and schooling for younger children.
The village of St Agnes close to Cornwall’s rugged north coast also offers a wide selection of local shops, choice of Public Houses and nearby Trevaunce Cove with its sandy beach is popular with surfers.
Within ten miles is the city of Truro, Cornwall’s administrative and cultural centre which has a mainline rail link to London and the north of the country. Falmouth, on the south coast, is Cornwall’s university town and is sixteen miles distant. The A30 trunk road can be accessed at Chiverton Cross within four miles.
ACCOMMODATION COMPRISES
A gravelled pathway with pagoda above leads to the entrance door opening to the:-
UTILITY ROOM
8' 6'' x 6' 10'' (2.59m x 2.08m)
Two double glazed windows. Tiled floor. Electric wall mounted heater. Range of wall mounted cupboards. Worktop with spaces for washing machine and tumble dryer below. Glazed door opening to:-
KITCHEN/DINER
15' 10'' x 14' 8'' (4.82m x 4.47m)
A generous room triple aspect room with Shaker style range of floor and wall mounted cupboards with wood and tiled worktop incorporating a sink and drainer, tiled splashback. Space for range cooker with extractor hood above, spaces for dishwasher and American style fridge/freezer. Wall mounted display unit. Radiator. Space for TV, ceiling spotlights and tiled floor. Door to:-
HALLWAY
The U-shaped hallway runs through the property with pine flooring and radiators. There are three storage cupboards, one is an airing cupboard with shelving that houses the immersion tank (replaced 2024) with shelving for storage, a second cupboard houses the 'Worcester' boiler (replaced 2024) and the third cupboard is for storage. Smart thermostat control, loft hatch with ladder. Doors lead off to all accommodation. The 'Chantilly Lace' double glazed front entrance door is set in to the centre front of the property with porcelain floor tiles.
SNUG
13' 2'' x 11' 0'' (4.01m x 3.35m) maximum measurements
Feature fireplace with tiled hearth with mantelpiece above and storage cupboard to side. Radiator.
LOUNGE
26' 11'' x 14' 9'' (8.20m x 4.49m)
A triple aspect room with three double glazed windows. Three radiators. Double glazed door to front patio and garden. Built-in media wall with shelving to house a DVD, TV and cables.
BEDROOM ONE
14' 4'' x 11' 11'' (4.37m x 3.63m)
Double glazed window. Wardrobes to one wall. Radiator. Luxury vinyl flooring. Sliding door to:-
EN-SUITE SHOWER ROOM
Porcelain wood effect floor tiles. Two obscured double glazed windows. Walk-in shower cubicle housing an electric shower with side screen, low level WC and wash hand basin set in wooden unit with storage below and mirrored cabinet above. Extractor fan and towel radiator. Spotlighting.
CLOAKROOM
Vanity wash hand basin, low level WC. Heated towel rail. Tiled flooring and shelving.
BATHROOM
Vanity wash hand basin with mirror above, bath with electric showr and low level WC. Display shelving. Heated towel rail. Tiled flooring and walls. Obscured double glazed window. Radiator.
BEDROOM TWO
14' 4'' x 12' 8'' (4.37m x 3.86m) maximum measurements
A dual aspect room with two double glazed windows. Radiator. Shelving and hanging space across one wall. Door to:-
EN-SUITE
Shower cubicle, low level WC and vanity wash hand basin. Heated towel rail. Tiled flooring. Obscured double glazed window.
BEDROOM THREE
13' 7'' x 11' 0'' (4.14m x 3.35m)
Double glazed window and radiator.
BEDROOM FOUR
13' 8'' x 11' 1'' (4.16m x 3.38m)
Double glazed window. Fitted wardrobes and radiator.
BEDROOM FIVE/STUDY
12' 0'' x 9' 7'' (3.65m x 2.92m)
Double glazed window. Radiator. Tiled flooring and shelving. Fireplace.
OUTSIDE FRONT
To the front of the property gates open to the curved driveway. The garden is enclosed by fencing and is very generous in size. A pathway from driveway leads to the utility room entrance. There is a selection of trees and shrubs in the garden. To the front is a patio where you can sit and enjoy the garden listening and watching the birds and wildlife.
REAR GARDEN
To the rear the garden has not been developed and needs clearing and therefore is a blank canvas for a purchaser.
SERVICES
Mains water, private drainage, mains electricity. Calor gas tank.
AGENT'S NOTE
The Council Tax band is band 'F'.
DIRECTIONS
From Chiverton Cross roundabout head north-west towards B3277. Take the exit onto the A3075 for half a mile, turn left after two miles and then left again onto the B3285. Follow the road for a quarter of a miles then turn left, take a right turn towards Perranporth Airfield then you will find the property on the left hand side. If using What3words:- keys.processes.access
Brochures
Property BrochureFull Details- COUNCIL TAXA payment made to your local authority in order to pay for local services like schools, libraries, and refuse collection. The amount you pay depends on the value of the property.Read more about council Tax in our glossary page.
- Band: F
- PARKINGDetails of how and where vehicles can be parked, and any associated costs.Read more about parking in our glossary page.
- Yes
- GARDENA property has access to an outdoor space, which could be private or shared.
- Yes
- ACCESSIBILITYHow a property has been adapted to meet the needs of vulnerable or disabled individuals.Read more about accessibility in our glossary page.
- Ask agent
Higher Trevellas, St. Agnes - Detached bungalow
Add an important place to see how long it'd take to get there from our property listings.
__mins driving to your place
Get an instant, personalised result:
- Show sellers you’re serious
- Secure viewings faster with agents
- No impact on your credit score
Your mortgage
Notes
Staying secure when looking for property
Ensure you're up to date with our latest advice on how to avoid fraud or scams when looking for property online.
Visit our security centre to find out moreDisclaimer - Property reference 12496167. The information displayed about this property comprises a property advertisement. Rightmove.co.uk makes no warranty as to the accuracy or completeness of the advertisement or any linked or associated information, and Rightmove has no control over the content. This property advertisement does not constitute property particulars. The information is provided and maintained by MAP Estate Agents, Barncoose. Please contact the selling agent or developer directly to obtain any information which may be available under the terms of The Energy Performance of Buildings (Certificates and Inspections) (England and Wales) Regulations 2007 or the Home Report if in relation to a residential property in Scotland.
*This is the average speed from the provider with the fastest broadband package available at this postcode. The average speed displayed is based on the download speeds of at least 50% of customers at peak time (8pm to 10pm). Fibre/cable services at the postcode are subject to availability and may differ between properties within a postcode. Speeds can be affected by a range of technical and environmental factors. The speed at the property may be lower than that listed above. You can check the estimated speed and confirm availability to a property prior to purchasing on the broadband provider's website. Providers may increase charges. The information is provided and maintained by Decision Technologies Limited. **This is indicative only and based on a 2-person household with multiple devices and simultaneous usage. Broadband performance is affected by multiple factors including number of occupants and devices, simultaneous usage, router range etc. For more information speak to your broadband provider.
Map data ©OpenStreetMap contributors.





