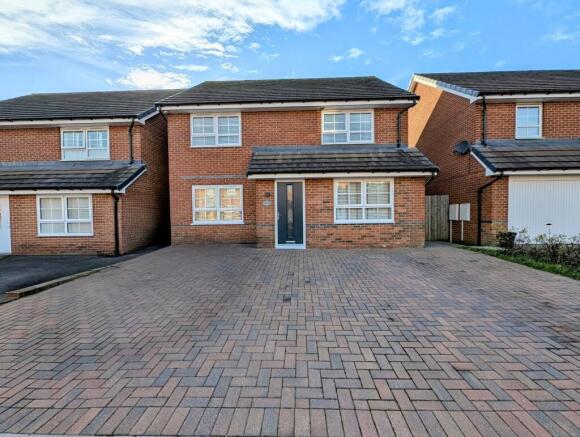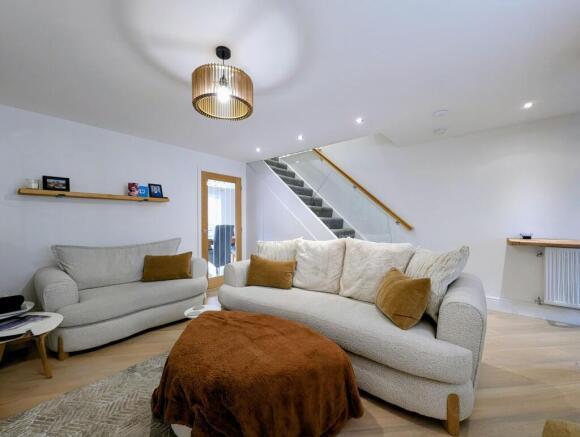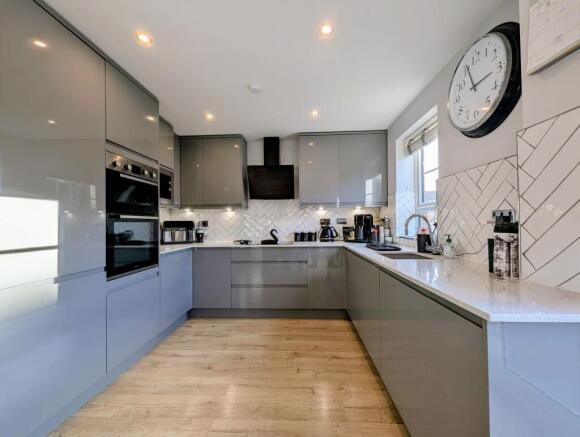Gresford Close, Hebburn, NE31

- PROPERTY TYPE
Detached
- BEDROOMS
4
- BATHROOMS
2
- SIZE
1,119 sq ft
104 sq m
- TENUREDescribes how you own a property. There are different types of tenure - freehold, leasehold, and commonhold.Read more about tenure in our glossary page.
Freehold
Key features
- Four Bedrooms
- Detached Family Home
- Garden Room
- Converted Garage
- High Quality Finishes
- Beautiful Kitchen/Diner
- Desirable Location
- Additional Study
Description
This exceptional 4-bedroom detached house is the epitome of elegance and sophistication, boasting high-quality finishes and a range of desirable features. As you step inside, you are greeted by a spacious and bright interior that exudes a sense of warmth and luxury. The property offers four well-proportioned bedrooms, providing ample space for a growing family. The converted garage has been transformed into a versatile space, perfect for use as a family room or playroom, catering to a variety of needs.
The heart of the home lies in the beautiful kitchen/diner, a space that effortlessly combines style and functionality. Ideal for both family meals and entertaining guests, this area is sure to be a focal point of the home. In addition, an additional versatile room could be used as a study or additional storage space. Nestled in a desirable location, this detached family home is the perfect sanctuary for those seeking comfort, convenience, and modern living.
Stepping outside, the property continues to impress with its thoughtfully designed outdoor space. The garden is a haven of tranquillity, featuring an astro turf lawn that remains lush and vibrant all year round with minimal maintenance required. A sunken trampoline adds a touch of fun and safety for the little ones to enjoy, while a decked area offers the ideal setting for al fresco dining or relaxing in the sunshine. Completing this outdoor oasis is a garden room, a versatile space that can be utilised in a variety of ways, whether as a home office, art studio, or simply a peaceful retreat to connect with nature.
To top it off, a paved driveway provides parking for three cars and a fitted electric charging point ensuring convenience for residents and guests alike. Along with an external camera system for security and peace of mind. With its perfect blend of indoor luxury and outdoor tranquillity, this property offers a lifestyle of comfort and style that is truly unparallelled. Don't miss the opportunity to make this exquisite residence your new home.
EPC Rating: B
Lounge
4.22m x 4.47m
Stepping inside the property, you are greeted by a striking wood and glass panel staircase, enhancing the modern feel of this home. The chimney breast complete with electric fire is a focal point of the room. The ceiling is fitted with both spotlights and a ceiling rose to the centre of the living space. Double radiator under the UPVC double glazed window. A door to the kitchen provides easy access to the kitchen, seamlessly connecting the spaces.
Kitchen / Dining Room
5.93m x 3.03m
A modern open-plan kitchen diner featuring a sleek high-gloss kitchen. The kitchen is equipped with integrated appliances, including an electric oven, dishwasher, and microwave, along with an induction hob. A UPVC double-glazed window allows plenty of natural light, and French doors lead out to the garden, creating a seamless connection between indoor and outdoor living. The space is finished with laminate flooring, while spotlights illuminate the kitchen area, and a ceiling rose adds a touch of elegance to the dining area.
Family Room
5.89m x 2.94m
Originally converted from a garage, this versatile playroom features a charming chimney breast with an electric fire, creating a cosy atmosphere. A UPVC double-glazed window allows natural light to fill the room, while a double radiator ensures warmth. The space offers flexibility for various uses and includes access to an additional study or storage room, providing extra functionality.
Study / Storage Room
A flexible space accessed from the family room, ideal for use as either a study or additional storage. The room features shelving, providing ample space for storage or organising office supplies, or it can easily accommodate a desk for a home office setup. Its versatile layout makes it suitable for a variety of uses.
Utility Room
1.88m x 1.59m
A practical utility room with plumbing for both a washing machine and a dryer, as well as ample storage space with wall and base units. A single radiator ensures the room stays warm, while a door provides convenient access to the garden. The utility room also offers access to a downstairs WC, adding extra functionality to the space.
Wc
1.59m x 0.92m
Access via utility room, the convenient ground floor WC benefits from a corner sink, single radiator and UPVC double glazed window.
Landing
2.94m x 2.92m
Single radiator, two cupboards for additional storage. Fold down stairs give access to the fully boarded loft space.
Bedroom One
3.87m x 3.52m
The spacious master bedroom features a UPVC double-glazed window that allows natural light to flood the room. The room is kept warm and comfortable with a double radiator. It also offers convenient access to an en-suite, adding an extra level of privacy and comfort.
En Suite
1.25m x 2.35m
A modern en-suite bathroom featuring a sink with storage, offering both functionality and style. The room includes a shower, providing a convenient and spacious option for daily use. The walls are fully tiled and the added benefit of an heated towel rail adds a sleek, easy-to-maintain finish to the space.
Bedroom Two
3.94m x 3.08m
The double bedroom features a UPVC double glazed window and double radiator. The room benefits from built in wardrobes, offering a practical and stylish storage solution.
Bedroom Three
3.72m x 2.99m
The double room benefits from a UPVC double glazed window and single radiator.
Bedroom Four
3.71m x 2.48m
A well-proportioned bedroom featuring fitted wardrobes, offering plenty of storage space and a tidy, seamless appearance. The room benefits from a UPVC double-glazed window and features a double radiator.
Bathroom
2.18m x 1.96m
A stylish bathroom featuring a UPVC double-glazed window that lets in natural light. The walls are fully tiled, providing a sleek and easy-to-maintain finish. The laminate flooring offers durability and warmth. A heated towel rail adds a touch of luxury, while the sink with storage provides practical space for essentials. The room also includes a bath, ideal for relaxing and unwinding.
Garden Room
Garden room with UPVC double glazed windows and french doors. Electricity supply for lights and heating. Ideal for additional storage or as a garden office.
Garden
The garden is a well designed outdoor space, perfect for relaxation and entertaining. The astro turf lawn offers a green appearence all year round with minimal maintence. A sunken trampoline adds a fun and safe play space. A composite decked area provides an ideal spot for outdoor seating or dining. Completing the space is a garden room with heating and mains power, creating a versatile space.
- COUNCIL TAXA payment made to your local authority in order to pay for local services like schools, libraries, and refuse collection. The amount you pay depends on the value of the property.Read more about council Tax in our glossary page.
- Band: D
- PARKINGDetails of how and where vehicles can be parked, and any associated costs.Read more about parking in our glossary page.
- Yes
- GARDENA property has access to an outdoor space, which could be private or shared.
- Private garden
- ACCESSIBILITYHow a property has been adapted to meet the needs of vulnerable or disabled individuals.Read more about accessibility in our glossary page.
- Ask agent
Energy performance certificate - ask agent
Gresford Close, Hebburn, NE31
Add an important place to see how long it'd take to get there from our property listings.
__mins driving to your place

Your mortgage
Notes
Staying secure when looking for property
Ensure you're up to date with our latest advice on how to avoid fraud or scams when looking for property online.
Visit our security centre to find out moreDisclaimer - Property reference 372a0263-bcfe-419c-a146-cc461c50aa60. The information displayed about this property comprises a property advertisement. Rightmove.co.uk makes no warranty as to the accuracy or completeness of the advertisement or any linked or associated information, and Rightmove has no control over the content. This property advertisement does not constitute property particulars. The information is provided and maintained by Conway Christie, South Tyneside. Please contact the selling agent or developer directly to obtain any information which may be available under the terms of The Energy Performance of Buildings (Certificates and Inspections) (England and Wales) Regulations 2007 or the Home Report if in relation to a residential property in Scotland.
*This is the average speed from the provider with the fastest broadband package available at this postcode. The average speed displayed is based on the download speeds of at least 50% of customers at peak time (8pm to 10pm). Fibre/cable services at the postcode are subject to availability and may differ between properties within a postcode. Speeds can be affected by a range of technical and environmental factors. The speed at the property may be lower than that listed above. You can check the estimated speed and confirm availability to a property prior to purchasing on the broadband provider's website. Providers may increase charges. The information is provided and maintained by Decision Technologies Limited. **This is indicative only and based on a 2-person household with multiple devices and simultaneous usage. Broadband performance is affected by multiple factors including number of occupants and devices, simultaneous usage, router range etc. For more information speak to your broadband provider.
Map data ©OpenStreetMap contributors.



