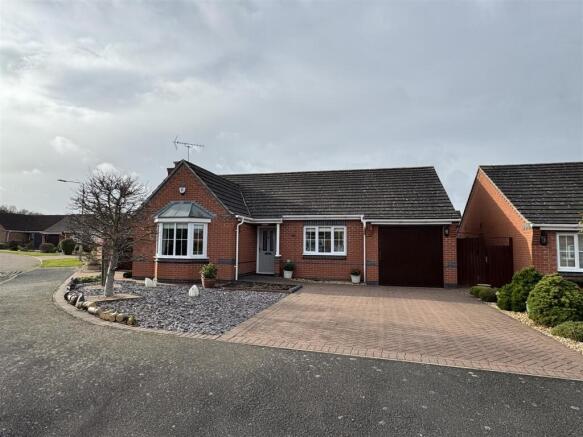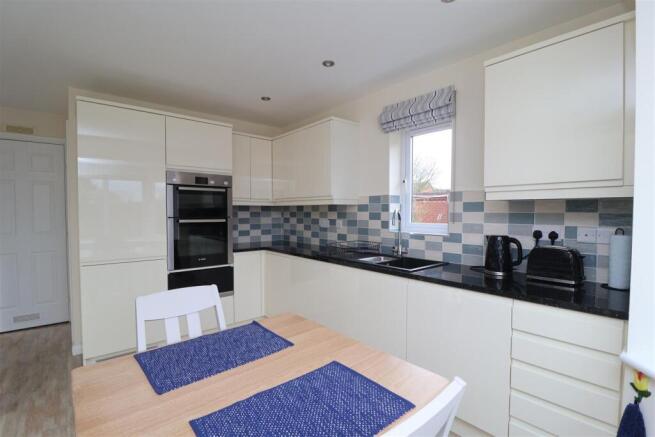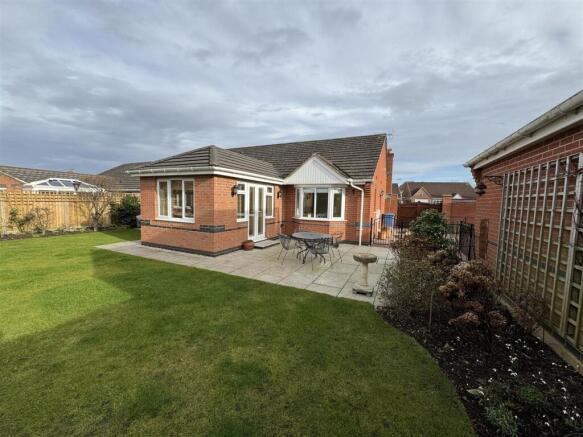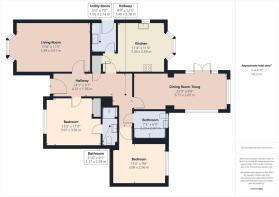
Hazelwood Grove, Worksop

- PROPERTY TYPE
Detached Bungalow
- BEDROOMS
2
- BATHROOMS
2
- SIZE
1,142 sq ft
106 sq m
- TENUREDescribes how you own a property. There are different types of tenure - freehold, leasehold, and commonhold.Read more about tenure in our glossary page.
Freehold
Key features
- Detached Bungalow
- Two Bedrooms
- Two Driveways
- Dining Room With Additional Snug
- Ensuite To Master Bedroom
- High Quality Finish Throughout
- No Onward Chain
- Viewings Advised
Description
The heart of the home features a stunning kitchen with granite worktops, ideal for those who enjoy cooking and hosting. The Amtico flooring throughout the living areas not only enhances the aesthetic appeal but also ensures easy maintenance. A snug area provides a cosy retreat, perfect for curling up with a good book or enjoying a quiet evening.
Outside, the west-facing garden is a true gem, offering a sun-drenched space to unwind and enjoy the outdoors. The property boasts generous parking facilities, accommodating up to five vehicles, making it convenient for families or those who enjoy entertaining guests. Additionally, there is dedicated parking for a motorhome, catering to those with a passion for travel.
This bungalow is a rare find, combining modern living with practical features in a sought-after location. Whether you are looking to downsize or seeking a peaceful retreat, this property is sure to impress. Don't miss the opportunity to make this lovely bungalow your new home.
Entrance -
Entrance Hall - 1.22m.9.45m x 0.30m.17.07m (4.31 x 1.56) - As you step through the composite front door, you're greeted by a welcoming entrance hall, its sleek Amtico flooring adding both elegance and durability to the space. The smooth, wood-effect design of the flooring guides you effortlessly into the heart of the bungalow. This central hallway provides access to every room in the home, creating a functional yet stylish focal point.
Lounge - 5.39 x 3.61 (17'8" x 11'10") - The lounge is a cozy and inviting space, featuring a large UPVC bay window to the front elevation that floods the room with natural light, creating a bright and airy atmosphere. The window frames the view beautifully, adding a touch of charm to the room. A focal point of the lounge is the elegant wood fire surround, which complements the warm, traditional feel of the space. Nestled within the surround is an electric fire.
Kitchen - 3.46 x 3.59 (11'4" x 11'9") - The kitchen is a sleek and modern space, featuring cream gloss, handleless cupboards that give the room a clean, contemporary look. The smooth surfaces of the cupboards are complemented by stunning granite worktops, adding a touch of luxury to the design. It’s equipped with top-of-the-line appliances, including an integrated fridge freezer, a dishwasher, and an induction hob for efficient cooking. The double oven and plate warmer make meal preparation and serving a breeze, catering to all your culinary needs. The walls are half-tiled, adding a practical yet stylish element to the room. A UPVC window overlooks the tranquil rear garden.
Utility Room - 1.92 x 2.14 (6'3" x 7'0") - The utility room seamlessly matches the kitchen in both style and functionality, featuring the same elegant granite worktop that creates a cohesive look throughout the space. There’s plenty of room for essential appliances, with designated spaces for both a washing machine and tumble dryer, ensuring the room is both practical and efficient. The clever layout maximizes storage, keeping everything neatly tucked away. A UPVC rear door provides convenient access to the rear garden, making it easy to step outside.
Dining Room/Snug - 6.71 x 2.65 (22'0" x 8'8") - The dining room flows seamlessly into an extended section of the bungalow, creating an inviting space that serves as a snug. This cozy area is surrounded by UPVC windows, offering panoramic views of the garden, allowing natural light to flood the room throughout the day. French doors open directly onto the garden, providing easy access to outdoor living and enhancing the connection between the indoors and the outdoors. The apex ceiling, with its large window, further amplifies the sense of space and light.
Master Bedroom - 3.97 x 3.56 (13'0" x 11'8") - The master bedroom is a spacious and serene retreat, featuring sleek, built-in wardrobes that offer ample storage while maintaining a clean and uncluttered look. A large UPVC window to the front elevation allows natural light to pour into the room, creating a bright and airy atmosphere. From the master bedroom, you have easy access to the ensuite.
Ensuite - 1.17 x 2.78 (3'10" x 9'1") - The ensuite is a luxurious and modern space, beautifully finished with marble-effect tiles that add an elegant, timeless feel to the room. The fitted shower features a handy seating position, offering both comfort and practicality. A low flush W/C is tucked neatly into the corner, contributing to the clean, minimalist look. The pedestal sink completes the space with its simple yet stylish design, and the Karndean flooring adds a touch of warmth and durability.
Family Bathroom - 2.23 x 2.7 (7'3" x 8'10") - The master bathroom is a sophisticated and spacious sanctuary, featuring a large shower that offers a luxurious and modern bathing experience. The sleek pedestal sink and low flush W/C add to the minimalist yet stylish design, creating a clean and functional space. An electric mirror with integrated lighting enhances the room, providing both practicality and a touch of elegance. The bathroom is fully tiled with stunning marble-effect tiles.
Bedroom Two - 3.99 x 2.96 (13'1" x 9'8") - The second bedroom is a peaceful and comfortable space, featuring a large UPVC window that overlooks the rear garden. This window brings in plenty of natural light, creating a bright and airy atmosphere while offering a tranquil view of the outdoor greenery.
Outside -
Garage - The attached garage is both practical and functional, featuring an up-and-over door that provides easy access and secure closure. Inside, the garage is well-lit with ample lighting, ensuring visibility and ease of use, whether you're parking or storing items. The garage is also equipped with electrics.
Rear Garden - The rear garden offers a perfect blend of functionality and beauty, with additional block-paved parking space for a motorhome, providing ample room for larger vehicles. Access to this area is through double wooden gates, which lead to a section enclosed by elegant iron fencing, offering both privacy and charm. A gate from here opens up into the main garden, where you’ll find a spacious Indian stone patio area, ideal for outdoor dining, relaxation, or entertaining. The mature garden is a lush oasis, filled with a variety of plants and shrubs that add colour and texture throughout the year. It’s a serene and inviting space, perfect for enjoying the outdoors in peace and tranquillity.
Front Elevation - The front of the bungalow features a well-maintained block-paved driveway, leading up to the attached garage for convenient off-road parking. The driveway is bordered by a charming low maintenance slate decorative stones with mature planting to enhance the overall appeal.
Brochures
Hazelwood Grove, WorksopBrochure- COUNCIL TAXA payment made to your local authority in order to pay for local services like schools, libraries, and refuse collection. The amount you pay depends on the value of the property.Read more about council Tax in our glossary page.
- Band: C
- PARKINGDetails of how and where vehicles can be parked, and any associated costs.Read more about parking in our glossary page.
- Garage
- GARDENA property has access to an outdoor space, which could be private or shared.
- Yes
- ACCESSIBILITYHow a property has been adapted to meet the needs of vulnerable or disabled individuals.Read more about accessibility in our glossary page.
- Ask agent
Energy performance certificate - ask agent
Hazelwood Grove, Worksop
Add an important place to see how long it'd take to get there from our property listings.
__mins driving to your place
Get an instant, personalised result:
- Show sellers you’re serious
- Secure viewings faster with agents
- No impact on your credit score
Your mortgage
Notes
Staying secure when looking for property
Ensure you're up to date with our latest advice on how to avoid fraud or scams when looking for property online.
Visit our security centre to find out moreDisclaimer - Property reference 33659744. The information displayed about this property comprises a property advertisement. Rightmove.co.uk makes no warranty as to the accuracy or completeness of the advertisement or any linked or associated information, and Rightmove has no control over the content. This property advertisement does not constitute property particulars. The information is provided and maintained by Burrell's Estate Agency, Worksop. Please contact the selling agent or developer directly to obtain any information which may be available under the terms of The Energy Performance of Buildings (Certificates and Inspections) (England and Wales) Regulations 2007 or the Home Report if in relation to a residential property in Scotland.
*This is the average speed from the provider with the fastest broadband package available at this postcode. The average speed displayed is based on the download speeds of at least 50% of customers at peak time (8pm to 10pm). Fibre/cable services at the postcode are subject to availability and may differ between properties within a postcode. Speeds can be affected by a range of technical and environmental factors. The speed at the property may be lower than that listed above. You can check the estimated speed and confirm availability to a property prior to purchasing on the broadband provider's website. Providers may increase charges. The information is provided and maintained by Decision Technologies Limited. **This is indicative only and based on a 2-person household with multiple devices and simultaneous usage. Broadband performance is affected by multiple factors including number of occupants and devices, simultaneous usage, router range etc. For more information speak to your broadband provider.
Map data ©OpenStreetMap contributors.





