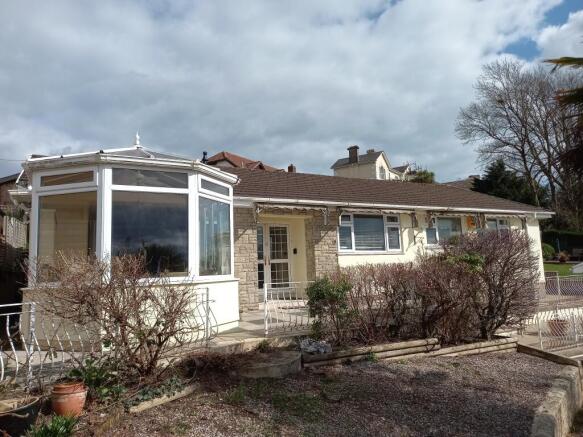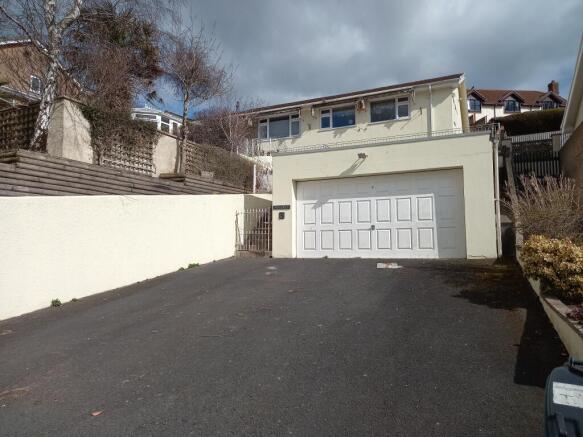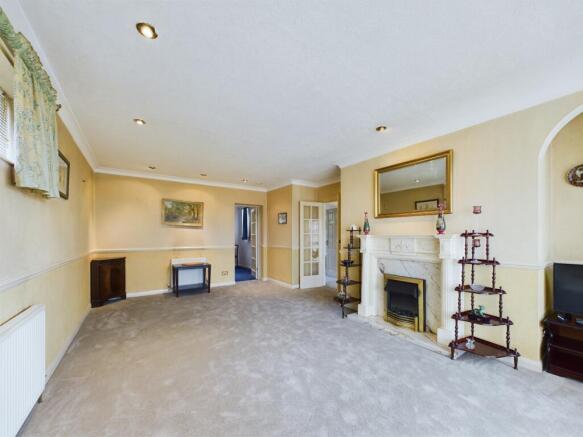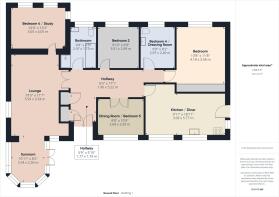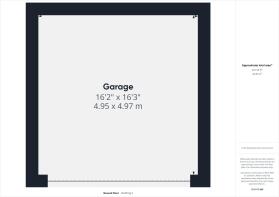Southey Lane, Kingskerswell

- PROPERTY TYPE
Detached Bungalow
- BEDROOMS
4
- BATHROOMS
1
- SIZE
Ask agent
- TENUREDescribes how you own a property. There are different types of tenure - freehold, leasehold, and commonhold.Read more about tenure in our glossary page.
Freehold
Key features
- Detached Bungalow
- Driveway and Double Garage
- 3 - 5 Bedrooms depending on use
- Gardens
- In good condition but would benefit from modernisation.
- Front and Rear Gardens
- Conservatory
Description
Situated in the heart of this ever popular village is this three / four bedroom detached bungalow close to shops, doctors and health centre and bus services into Newton Abbot and Torbay together with easy access to Exeter being close at hand.
The accommodation comprises an entrance reception hall, lounge opening through to the conservatory, dining room, kitchen/breakfast room, three bedrooms, dressing room and a bathroom with wc. The property also has the benefit of gas central heating, UPVC double glazing, a double garage with electric up and over door plus parking and gardens to the front and rear. From the principal rooms far reaching views over the surrounding countryside are obtained. Being close to shops, doctors and health centre and bus services into Newton Abbot and Torbay together with easy access to Exeter being close at hand and internal viewing is highly recommended.
Accommodation
Front door opens through to
Reception Hallway
Coving to ceiling. Two radiators. Dado rail. Inset ceiling spotlights. Door to airing cupboard housing the combination boiler with slatted shelving. Glazed double doors leading through to
Lounge 19' 5" x 11' " (5.93m x 3.54m)
Coving to ceiling. Double glazed window overlooking the side. Two double panelled radiators. Dado rail. TV aerial point. Inset ceiling spotlights. Feature fireplace with fitted coal effect electric fire. Open through to
Conservatory 10' 11" x 8' 2" ( 3.34m x 2.50m )
Double glazed windows to the front and sides enjoying panoramic open views over the surrounding area towards fields in the distance. Double glazed door leading out to a sun terrace. Double panelled radiator. Laminate flooring.
Dining Room / Study / Bedroom 10' 9" x 8' 8" ( 3.30m x 2.64m )
Double glazed window overlooking the front enjoying open views over the surrounding area towards fields in the distance. Coving to ceiling. Single panelled radiator. Inset ceiling spotlights. Double doors to hall
Kitchen/ Breakfast Room 18' 11" x 9' 11" ( 5.77m x 3.03m )
Two double glazed windows overlooking the front enjoying open views over the surrounding area towards fields in the distance. Obscure glazed door leading out to the side with an obscure glazed window to the side. Fitted with a range of wall and base mounted unit with worksurfaces over and tiled splash backs. Inset electric hob with extractor hood over and built in electric double oven and grill. Space and plumbing for washing machine and dishwasher. Inset one and half bowl sink drainer unit. Integrated fridge freezer. Coving to ceiling. Telephone point. TV aerial point. Inset ceiling spotlights.
Bedroom One 13' 8" x 11' 8" ( 4.18m x 3.56m ) plus fitted wardrobes
Double glazed window overlooking the rear. Single panelled radiator. Dado rail. Coving to ceiling. Inset ceiling spotlights. Range of built in wardrobes with matching dressing table and chest of drawers. Telephone point.
Bedroom / Dressing Room 9' 9" x 8' 2" ( 2.97m x 2.49m )
Currently used as a dressing room for the master bedroom but could be and additional bedroom. Double glazed window overlooking the rear. Single panelled radiator. Coving to ceiling. Inset ceiling spotlights. Low level flush WC. Wash hand inset into vanity unit with tiled splash backs, mirror over and cupboards below. Range of built in mirror fronted wardrobes.
Bedroom Two 9' 9" x 9' 10" ( 3.01m x 2.99m )
Double glazed window overlooking the rear. Coving to ceiling. Single panelled radiator. Built in wardrobe and dressing table.
Bedroom Three / Study 13' 3" x 10' 0" ( 4.05m x 3.05m )
Three double glazed windows overlooking the rear. Inset ceiling spotlights. Double panelled radiator. Telephone point. TV aerial point.
Bathroom
Obscure double glazed window overlooking the rear. Four piece suite comprising panelled bath. Low level flush WC. Pedestal wash hand basin. Walk in shower cubicle with tiled surround. Shaver point. Wall mounted heated towel rail. Single panelled radiator. Inset ceiling spotlights. Tiled flooring.
Outside
To the front of the property, there is a tarmac driveway offering off road parking for several cars leading to a double garage. Steps lead up to the front door and the garden where there is a patio area with panoramic views over the surrounding area. The front garden is then landscaped with raised flower beds containing plants and shrubs. There is access around one side of the property to the rear garden where there is a raised lawned garden with surrounding flower beds. The garden enjoys panoramic views across the surrounding area towards fields in the distance and is enclosed by fencing.
Double Garage
Electric up and over door. Power and light.
Material Information
EPC TBC
Council Tax Band E
Freehold
Mains, Gas & Electric & Water (sww).
Flood Risk - Very Low surface water, very low risk of flooding from rivers & sea, l
Flooding from groundwater is unlikely in this area.
Flooding from reservoirs is unlikely in this area.
Broadband - Standard, Superfast and Ultrafast
Mobile Coverage - Indoor EE and Vodafone limited on voice & data. Three and 02 likely on voice, limited on Data. Outdoor EE, Three, 02 & Vodafone Likely on voice and data.
Consumer Protection from Unfair Trading Regulations 2008 The agent has not tested any apparatus, equipment, fixtures and fittings or services and so cannot verify that they are in working order or fit for the purpose. A Buyer is advised to obtain verification from their Solicitor or Surveyor. References to the Tenure of a Property are based on information supplied by the Seller. The Agent has not had sight of the title documents. A Buyer is advised to obtain verification from their Solicitor. Items shown in photographs are not included unless specifically mentioned within the sales particulars. They may however be available by separate negotiation. Buyers must check the availability of any property and make an appointment to view before embarking on any journey to see a property. Please inform us of any particular requirements that are important to you prior to viewing.
Brochures
Brochure 1- COUNCIL TAXA payment made to your local authority in order to pay for local services like schools, libraries, and refuse collection. The amount you pay depends on the value of the property.Read more about council Tax in our glossary page.
- Band: E
- PARKINGDetails of how and where vehicles can be parked, and any associated costs.Read more about parking in our glossary page.
- Yes
- GARDENA property has access to an outdoor space, which could be private or shared.
- Yes
- ACCESSIBILITYHow a property has been adapted to meet the needs of vulnerable or disabled individuals.Read more about accessibility in our glossary page.
- Ask agent
Energy performance certificate - ask agent
Southey Lane, Kingskerswell
Add an important place to see how long it'd take to get there from our property listings.
__mins driving to your place
Get an instant, personalised result:
- Show sellers you’re serious
- Secure viewings faster with agents
- No impact on your credit score
Your mortgage
Notes
Staying secure when looking for property
Ensure you're up to date with our latest advice on how to avoid fraud or scams when looking for property online.
Visit our security centre to find out moreDisclaimer - Property reference L813962. The information displayed about this property comprises a property advertisement. Rightmove.co.uk makes no warranty as to the accuracy or completeness of the advertisement or any linked or associated information, and Rightmove has no control over the content. This property advertisement does not constitute property particulars. The information is provided and maintained by Ridgewater, Paignton. Please contact the selling agent or developer directly to obtain any information which may be available under the terms of The Energy Performance of Buildings (Certificates and Inspections) (England and Wales) Regulations 2007 or the Home Report if in relation to a residential property in Scotland.
*This is the average speed from the provider with the fastest broadband package available at this postcode. The average speed displayed is based on the download speeds of at least 50% of customers at peak time (8pm to 10pm). Fibre/cable services at the postcode are subject to availability and may differ between properties within a postcode. Speeds can be affected by a range of technical and environmental factors. The speed at the property may be lower than that listed above. You can check the estimated speed and confirm availability to a property prior to purchasing on the broadband provider's website. Providers may increase charges. The information is provided and maintained by Decision Technologies Limited. **This is indicative only and based on a 2-person household with multiple devices and simultaneous usage. Broadband performance is affected by multiple factors including number of occupants and devices, simultaneous usage, router range etc. For more information speak to your broadband provider.
Map data ©OpenStreetMap contributors.
