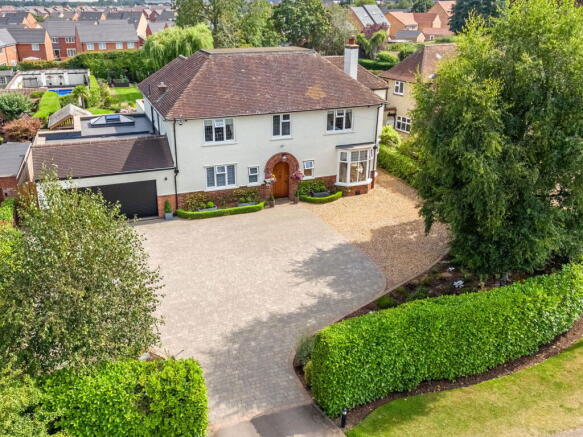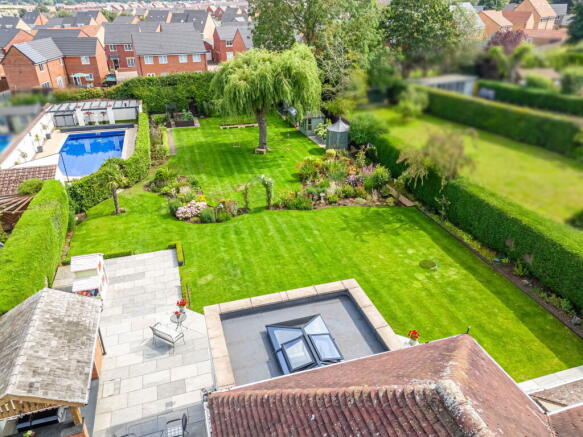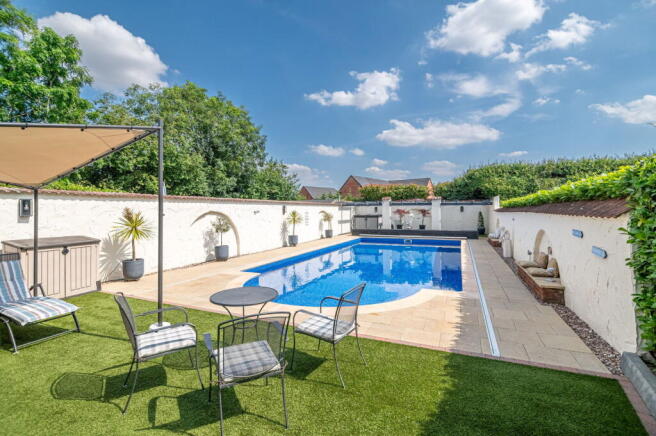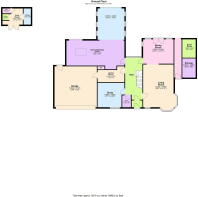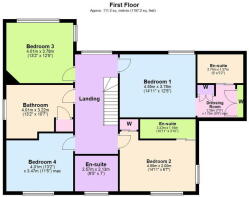
Warkton Lane, Barton Seagrave NN15 5AA

- PROPERTY TYPE
Detached
- BEDROOMS
4
- BATHROOMS
4
- SIZE
Ask agent
- TENUREDescribes how you own a property. There are different types of tenure - freehold, leasehold, and commonhold.Read more about tenure in our glossary page.
Freehold
Key features
- Detached Residence
- Four Bedrooms
- Manicured Gardens
- Heated Outdoor Swimming Pool with Pool House
- Double Garage
- Parking for Five/Six Cars
- High Specification Interior
- COUNCIL TAX: G
- EPC RATING: PENDING
- (NB - Pursuant to the Estate Agency Act 1979 - The seller of this property is a relative of an employee of Henderson Connellan Kettering)
Description
"Homes and Gardens – Confidential Edition"
It is within the pages of a colour publication that you would expect to see such wondrous gardens to accompany such a significant and imposing family home, in one of the areas most desirable locations. Innovation and meticulous design have created the exceptional interior and exterior of this sensational detached residence. Occupying a substantial plot, the large sweeping cobbled driveway is enclosed by landscaped gardens, illuminated by night, with an oversized double garage with electric sectional door, the rear garden is a wonderful social space with sprawling Indian sandstone patio, Oak framed outdoor kitchen perfect for all weather living, and discreetly set in the corner is a fully enclosed heated outdoor swimming pool with electrically operated cover, changing/shower room and drinks area - perfect for holidaying at home. The interior has been designed and finished to an exacting standard with an entrance hall complimented by a picture window framing the view of the garden, the living room has elegant cornicing and fireplace, the palatial dining room is perfect for formal dining and the study/snug has bespoke fitted furniture. The kitchen/dining/family room is the perfect social space with bespoke units by craftsman "Hallwood Furniture” complimented by high quality integrated appliances, Quartz work surfaces and a central island, the breakfast/family area is flooded with natural light and bi-folding doors flow to the garden. Upstairs the principal bathroom is beautifully finished with deep slipper bath, the four bedrooms are all double sized, two of the guest rooms have an ensuite, the main bedroom with bespoke fitted dressing area and ensuite. Simply outstanding!
- Gas central heating with stylish, period themed radiators through out
- UPVC double glazed windows
- Security alarm system and CCTV camera system
- Oak arch top door leads to the entrance porch with recessed doormat with further glazed door leading to;
- Entrance hall with beautiful period Oak flooring, stairs rising to first floor, fabulous picture window draws your eye to the wonderful view of the garden, picture rail, period doors leading to;
- Guest Cloakroom - suite comprising of Heritage suite with High flush WC with chrome downpipe, wash hand basin with glass splashback, panelling to dado height, Karndean flooring in a slate design
- Living Room - an elegant room with a stone Minster style fireplace with complementing hearth and inset wood burner with granite style inlay, picture rail, detailed cornicing, directional recessed downlighters, Sonos recessed speakers, two lovely bay windows flood the room with light from the front and side elevations.
- Dining room - the perfect room for formal entertaining with a continuation of the detailed cornicing, recessed downlights, Sonos recessed speaker
- Study/Snug - a versatile room offering a multitude of uses with custom made Oak Desk and, panelling and shelving by cabinet makers "Hallwood Furniture", picture rail, recessed downlights.
- Laundry Room which has been crafted by cabinet makers "Hallwood Furniture" with base unit with Butler sink, Quartz work surface with matching up stand, monobloc tap, recess for a washing machine and tumble dryer, cupboard for Hoover and mop as well as Shoe and cloaks cupboard with louvre doors, specialist lighting, Karndean Oak effect flooring
- Kitchen/Dining/Family Room a magnificent space which is the hub of the house, perfect for entertaining. The bespoke kitchen was made by cabinet makers "Hallwood Furniture" with a range of base and eye level cupboards and drawers, central Island with double Butler sink with "Quooker" boiling water tap set within a Quartz Work surface, Integrated dishwasher, integrated trays, "Miele" induction hob and adjoining single gas hob set within a chimney recess with concealed extractor, "Miele" twin oven, steamer/microwave, coffee machine and "Liebherr" integrated wine cooler, full height fridge and freezer as well as a wonderful bespoke spice cupboard/pantry with shelving and granite work space, within the central island is a breakfast bar and there is also a separate bespoke corner breakfast table custom made to mirror the kitchen design. The kitchen area is flooded with natural light from a roof lantern with Karndean specialist flooring in an Oak design which flows through to the wonderful family room with roof lantern, three separate tall windows to either side are an impressive feature as well as bi-folding doors creating an open aperture to the garden. Recessed downlights throughout provides evening illumination and there are recessed Sonos speakers.
- Upstairs the fabulous landing is flooded with light complimented by period balustrade and picture rail. There is generous access to the loft space with drop-down ladder and light which is largely boarded offering useful storage. Period interior doors lead to the sumptuous bathroom, designed in a boutique hotel style with Heritage suite, which includes a high flush WC, twin wash hand basins with mono bloc taps, slipper bath with centrally mounted monobloc tap complete with shower attachment, separate double size shower enclosure with digital shower, one piece splashback recessed down lighters, panelling to dado height, and Karndean wood effect specialist flooring. There are four double bedrooms, the principal bedroom with wardrobes and furniture by "Hallwood Furniture" opening through to a dressing area with additional wardrobes and also a sumptuous ensuite with low-level WC, twin "Villeroy & Boch" wash hand bowls with monobloc taps set within a Quartz surface with vanity unit below, double shower enclosure with digital shower, one piece splashback and recessed downlights. The second and third bedroom both have ensuite shower rooms leaving the fourth bedroom with exclusive use of the beautiful bathroom.
The beautifully kept grounds are approached over a sweeping cobbled driveway with parking for five/six cars as well as access to an oversized double garage accessed through electric sectional door with both power and light. There is a gravel area offering the option for overflow parking if required. Manicured established hedging flanks the driveway on entry, with specialist lighting providing evening illumination. The front garden is creatively planted with well kept shrubs and colourful planted borders as well as box hedging, three mature trees provide both screening and privacy. An integrated water irrigation system is in place complete with up lighters illuminating the trees by night. The rear garden is equally impressive with an extensive natural stone patio spanning the entire back of the house with a variety of seating areas, allowing you to follow the sun or seek shade. A custom made Oak framed garden kitchen is perfect for outdoor living and features a sink with mono bloc tap set within a granite work surface, there is a recess for a fridge, space for a barbecue and other cooking options with multiple power points, lights and inbuilt speakers. From the patio steps lead down to a significant manicured lawn, with beautifully kept shaped borders, the lawn leads under a rose arch which leads to further lawned section where there is an established willow tree perfect for a garden swing and child’s play, or just summer shade. Colourful planted borders extend to either side of the garden as well as a summer house, covered pergola, greenhouse and further storage shed. Raised borders set to the left-hand corner of the garden are used as a kitchen garden, perfect for homegrown produce. Established hedging screens the back garden. The borders and lawn, with golf course grade inset irrigation, with water fed from a substantial underground water tank in the garden which is supplied from rainwater overflow from guttering. Set to one corner of the house are two adjoining brick built outbuildings, one of which homes all of the pressurised water system and also the central heating boiler. There is also a separate store room which offers usual storage and covered passageway with a solid oak arch top gate provides access to the front, a laurel hedge with arch opening and the gate securely lead through to the pool. An artificial lawn is perfect for a seating area, a paved patio extends around the pool with cut stone edging, steps lead into the lovely heated swimming pool which is perfect for summer days. Discreetly set painted rendered walling create a Mediterranean feel. The pool house is finished to a high standard with a shower enclosure, wash hand basin with mono bloc tap set within a vanity unit and there is a separate, fully enclosed low level WC. There is space to create a drinks area and there is also a further room/storage area for swimsuits and outdoor pool associated items. Glazed double doors from the pool house open to the pool area, and specialist lighting enables long summer nights. The pool, which has been recently renovated, is heated from an efficient, modern Air Source heat pump.
(NB - Pursuant to the Estate Agency Act 1979 - The seller of this property is a relative of an employee of Henderson Connellan Kettering)
Brochures
Brochure 1- COUNCIL TAXA payment made to your local authority in order to pay for local services like schools, libraries, and refuse collection. The amount you pay depends on the value of the property.Read more about council Tax in our glossary page.
- Band: G
- PARKINGDetails of how and where vehicles can be parked, and any associated costs.Read more about parking in our glossary page.
- Garage,Driveway,Off street
- GARDENA property has access to an outdoor space, which could be private or shared.
- Private garden
- ACCESSIBILITYHow a property has been adapted to meet the needs of vulnerable or disabled individuals.Read more about accessibility in our glossary page.
- Ask agent
Energy performance certificate - ask agent
Warkton Lane, Barton Seagrave NN15 5AA
Add an important place to see how long it'd take to get there from our property listings.
__mins driving to your place
Get an instant, personalised result:
- Show sellers you’re serious
- Secure viewings faster with agents
- No impact on your credit score
Your mortgage
Notes
Staying secure when looking for property
Ensure you're up to date with our latest advice on how to avoid fraud or scams when looking for property online.
Visit our security centre to find out moreDisclaimer - Property reference S1146980. The information displayed about this property comprises a property advertisement. Rightmove.co.uk makes no warranty as to the accuracy or completeness of the advertisement or any linked or associated information, and Rightmove has no control over the content. This property advertisement does not constitute property particulars. The information is provided and maintained by Henderson Connellan, Kettering. Please contact the selling agent or developer directly to obtain any information which may be available under the terms of The Energy Performance of Buildings (Certificates and Inspections) (England and Wales) Regulations 2007 or the Home Report if in relation to a residential property in Scotland.
*This is the average speed from the provider with the fastest broadband package available at this postcode. The average speed displayed is based on the download speeds of at least 50% of customers at peak time (8pm to 10pm). Fibre/cable services at the postcode are subject to availability and may differ between properties within a postcode. Speeds can be affected by a range of technical and environmental factors. The speed at the property may be lower than that listed above. You can check the estimated speed and confirm availability to a property prior to purchasing on the broadband provider's website. Providers may increase charges. The information is provided and maintained by Decision Technologies Limited. **This is indicative only and based on a 2-person household with multiple devices and simultaneous usage. Broadband performance is affected by multiple factors including number of occupants and devices, simultaneous usage, router range etc. For more information speak to your broadband provider.
Map data ©OpenStreetMap contributors.
