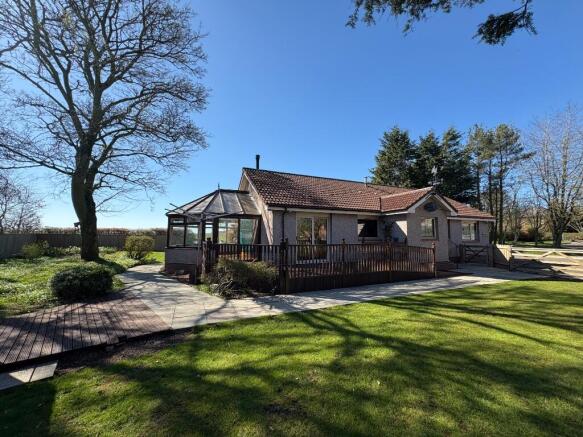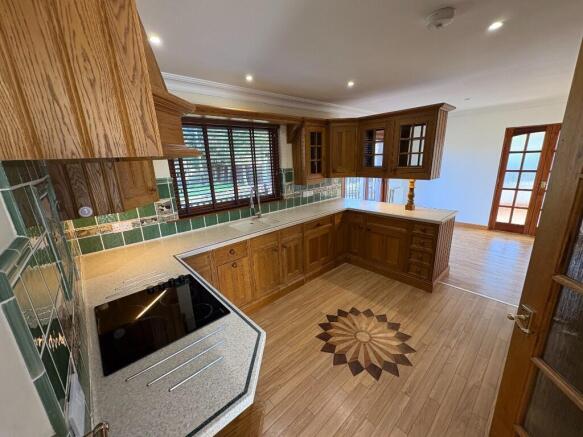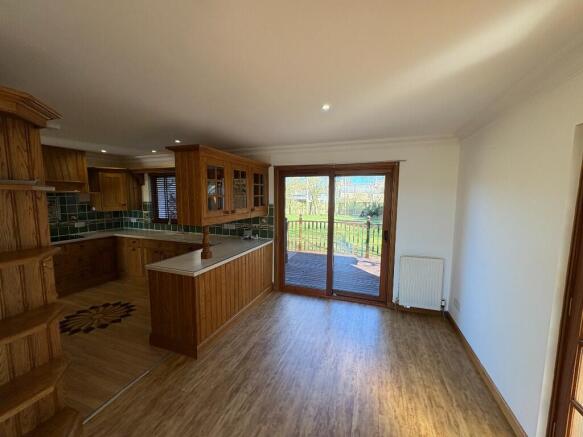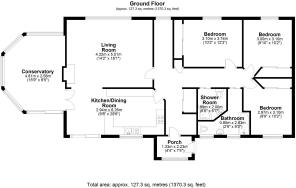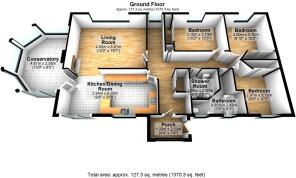Hearth Cottage, Edinburgh Road, TD10

- PROPERTY TYPE
Detached Bungalow
- BEDROOMS
3
- BATHROOMS
2
- SIZE
1,399 sq ft
130 sq m
- TENUREDescribes how you own a property. There are different types of tenure - freehold, leasehold, and commonhold.Read more about tenure in our glossary page.
Ask agent
Key features
- 3 Bedroom Detached Bungalow
- Spacious Living Accommodation
- Large Garden with Decking
- Stunning Countryside Views
- Open-plan Kitchen and Dining Room
- Multi-fuel Stove in Lounge
- Driveway with Space for Ample Parking
Description
This beautifully presented bungalow offers an exceptional opportunity for those seeking a spacious yet manageable home in the tranquil setting of Greenlaw. The property benefits from a thoughtfully designed layout, with an entrance porch leading into a well-proportioned hallway. The lounge serves as a focal point of the home, featuring a multi-fuel stove that enhances both warmth and ambiance with a large picture window featuring the stunning view of the neighbouring fields as far as the eye can see, while an archway seamlessly connects the space to the open-plan kitchen and dining area. The kitchen is well-equipped with modern appliances, including integrated under-counter white goods, a double oven, and ample pantry storage. The open plan design allows for easy interaction between living spaces, making it ideal for both family life and entertaining.
The conservatory offers a secluded retreat with uninterrupted views of the surrounding countryside, providing a perfect spot to relax and enjoy the scenic landscape. Double doors open onto the property's decking area, extending the living space outdoors, ideal for al fresco dining or simply appreciating the natural beauty of the area. The large private gardens envelop the home, providing ample space for gardening, play, or relaxation, while the rear aspect of the property benefits from breath taking views over lush green fields stretching to the horizon.
All three bedrooms are generously sized doubles, each benefiting from built-in wardrobes to maximise storage and functionality. The two rear bedrooms take full advantage of the stunning countryside views, while the front-facing bedroom overlooks the neatly maintained garden. The home's family-friendly layout is further enhanced by both a full bathroom and a separate three-piece shower room, the latter featuring space-saving sliding doors for added practicality.
Additional notable features include a designated hallway area with a floor-to-ceiling window, perfect for use as a home office or a cosy reading nook. The property has been decorated and finished to a high standard, with beautiful wooden flooring adding character and warmth throughout. A practical utility space can be accommodated within the entrance porch, providing space and plumbing for both a washing machine and tumble dryer, ensuring convenience without compromising the home's main living areas.
This wonderful home is perfectly suited for families, retirees, or professionals seeking a countryside escape while retaining excellent connectivity to larger towns and Edinburgh. Viewing is highly recommended to fully appreciate all that Hearthy Cottage has to offer.
LOCATION
Hearthy Cottage is positioned within Greenlaw, a historic village in the heart of the Scottish Borders, offering a balance of peaceful countryside living with easy access to modern conveniences. The property is located just off the Edinburgh Road, down a long shared driveway, providing convenient connectivity to nearby towns and essential amenities. Greenlaw itself has a welcoming community with local shops, a primary school, and recreational facilities, ensuring day-to-day necessities are close at hand.
A short drive away is Kelso, approximately 10 miles from Greenlaw, where a wider selection of shops, supermarkets, healthcare services, and leisure facilities can be found. Kelso is known for its charming town square, independent boutiques, and the stunning Floors Castle. The larger towns of Duns and Coldstream are also within easy reach, offering additional amenities and schooling options.
For those commuting further afield, the A697 provides direct road links to Edinburgh, approximately 40 miles to the north, making it accessible for those working in the capital. Regular bus services operate in the area, and the nearest railway stations can be found at Tweedbank and Berwick-upon-Tweed, providing convenient transport connections to Edinburgh and beyond.
exceptional opportunity for those seeking a spacious yet manageable home in the tranquil setting of Greenlaw. The property benefits from a thoughtfully designed layout, with a welcoming entrance vestibule leading into a well-proportioned hallway. The lounge serves as a focal point of the home, featuring a multi-fuel stove that enhances both warmth and ambiance, while an elegant archway seamlessly connects the space to the open-plan kitchen and dining area. The kitchen is well-equipped with modern appliances, including integrated under-counter white goods, a double oven, and ample pantry storage. The semi-open plan design allows for easy interaction between living spaces, making it ideal for both family life and entertaining.
ACCOMMODATION
The accommodation currently comprises:
Internally- Porch, hall, living room, kitchen/dining room, conservatory, 3 double bedroom, bathroom and shower room.
Externally-Large garden mostly laid to lawn, 2 sheds, shared drive way with ample parking and front decking area.
AREAS
The property has been measured to the following areas:
Description sq m sq ft
Hearthy Cottage 130 1400
E & o e please note that these measurements have been taken from the EPC register.
SERVICES
Mains services are understood to be connected with the main heating system being oil fired.
There is no gas to the property
VIEWING
By appointment with the sole agents.
Please contact Amy Welsh for further details.
Edwin Thompson, Chartered Surveyors
76 Overhaugh Street
Galashiels
TD1 1DP
Tel.
E-mail: a.
IMPORTANT NOTICE
Edwin Thompson for themselves and for the Vendor of this property, whose Agents they are, give notice that:
1. The particulars are set out as a general outline only for the guidance of intending purchasers and do not constitute, nor constitute part of, any offer or contract.
2. All descriptions, dimensions, plans, reference to condition and necessary conditions for use and occupation and other details are given in good faith and are believed to be correct, but any intending purchasers
should not rely on them as statements or representations of fact but must satisfy themselves by inspection or otherwise as to their correctness.
3. No person in the employment of Edwin Thompson has any authority to make or give any representation or warranty whatsoever in relation to this property or these particulars, nor to enter into any contract relating to the property on behalf of the Agents, nor into any contract on behalf of the Vendor.
4. No responsibility can be accepted for loss or expense incurred in viewing the property or in any other way in the event of the property being sold or withdrawn.
5.Edwin Thompson is the generic trading name for Edwin Thompson Property Services Limited, a Limited Company registered in England and Wales (no.07428207)
Registered office:28 St John's Street, Keswick, Cumbria, CA12 5AF
Brochures
Brochure 1Brochure 2- COUNCIL TAXA payment made to your local authority in order to pay for local services like schools, libraries, and refuse collection. The amount you pay depends on the value of the property.Read more about council Tax in our glossary page.
- Ask agent
- PARKINGDetails of how and where vehicles can be parked, and any associated costs.Read more about parking in our glossary page.
- Yes
- GARDENA property has access to an outdoor space, which could be private or shared.
- Yes
- ACCESSIBILITYHow a property has been adapted to meet the needs of vulnerable or disabled individuals.Read more about accessibility in our glossary page.
- Ask agent
Energy performance certificate - ask agent
Hearth Cottage, Edinburgh Road, TD10
Add an important place to see how long it'd take to get there from our property listings.
__mins driving to your place
Get an instant, personalised result:
- Show sellers you’re serious
- Secure viewings faster with agents
- No impact on your credit score
Your mortgage
Notes
Staying secure when looking for property
Ensure you're up to date with our latest advice on how to avoid fraud or scams when looking for property online.
Visit our security centre to find out moreDisclaimer - Property reference HearthyCottage. The information displayed about this property comprises a property advertisement. Rightmove.co.uk makes no warranty as to the accuracy or completeness of the advertisement or any linked or associated information, and Rightmove has no control over the content. This property advertisement does not constitute property particulars. The information is provided and maintained by EDWIN THOMPSON, Galashiels. Please contact the selling agent or developer directly to obtain any information which may be available under the terms of The Energy Performance of Buildings (Certificates and Inspections) (England and Wales) Regulations 2007 or the Home Report if in relation to a residential property in Scotland.
*This is the average speed from the provider with the fastest broadband package available at this postcode. The average speed displayed is based on the download speeds of at least 50% of customers at peak time (8pm to 10pm). Fibre/cable services at the postcode are subject to availability and may differ between properties within a postcode. Speeds can be affected by a range of technical and environmental factors. The speed at the property may be lower than that listed above. You can check the estimated speed and confirm availability to a property prior to purchasing on the broadband provider's website. Providers may increase charges. The information is provided and maintained by Decision Technologies Limited. **This is indicative only and based on a 2-person household with multiple devices and simultaneous usage. Broadband performance is affected by multiple factors including number of occupants and devices, simultaneous usage, router range etc. For more information speak to your broadband provider.
Map data ©OpenStreetMap contributors.
