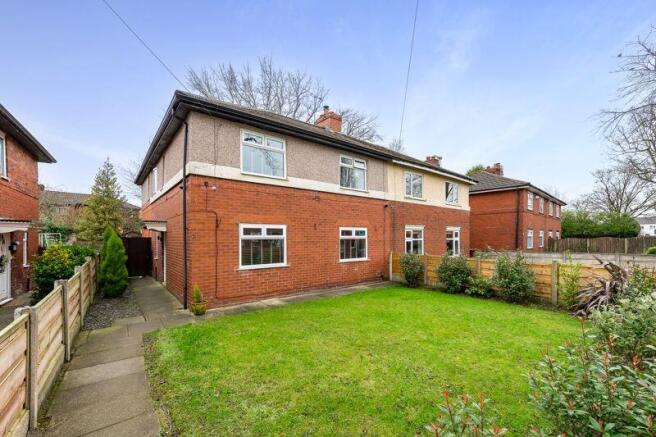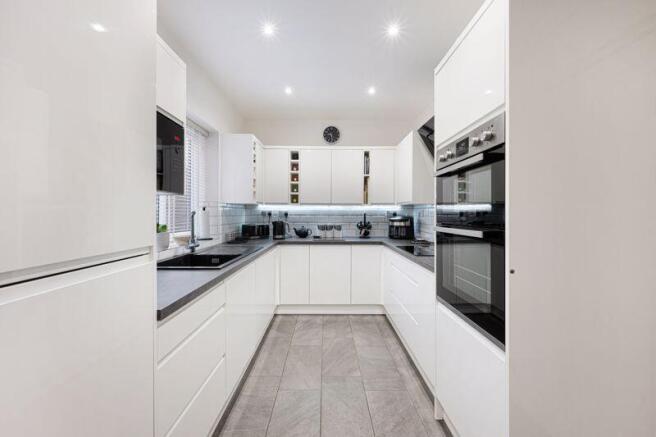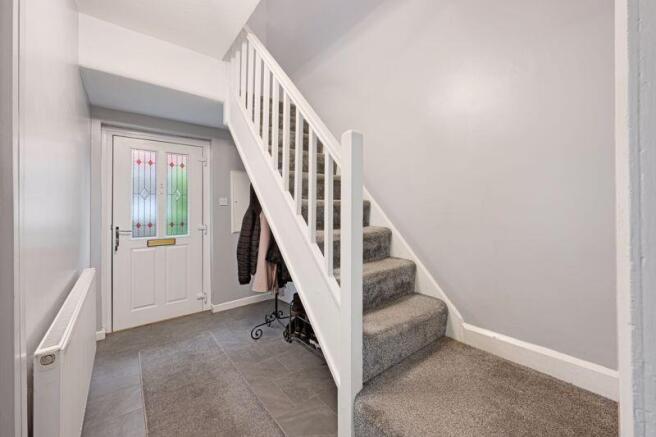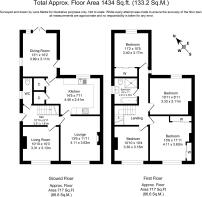Victory Road, Little Lever

- PROPERTY TYPE
Semi-Detached
- BEDROOMS
4
- BATHROOMS
1
- SIZE
Ask agent
Key features
- Extended Semi-Detached Property
- Popular & Convenient Location
- Within Walking Distance of Shops, Amenities & Schooling
- Flexible Floorplan Affording Circa 1,434 Square Feet of Accommodation
- Excellent Standard of Presentation Throughout
- Three Separate Reception Rooms
- Modern Fitted Kitchen with Integrated Appliances
- Four Double Bedrooms
- Traditional Four-Piece Family Bathroom Suite
- Generously-Proportioned Gardens to Front & Rear
Description
The property’s superb family credentials are echoed within its similarly family-orientated surroundings, with the bustling village of Little Lever having so much to offer all generations and all within walking distance. A diverse range of local shops, amenities and transport links are located in the village centre, as well as a Tesco Superstore, whilst the youngest members of the household can benefit from the well-regarded schools at all levels within a short stroll. For those with a commute to consider, the convenient accessibility to a host of major commercial centres, including Bolton, Bury and Manchester, will be a real highlight, sure in the knowledge that after a stressful day in the office, one can return and sample the delightful local countryside with a relaxing stroll with the dogs of an evening, perhaps around nearby Moses Gate Country Park or maybe the Meccano Bridge, a local landmark where the three arms of the Manchester, Bolton and Bury Canal meet and, from its vantage point, where visitors can enjoy commanding views.
The accommodation itself is presented to a lovely standard throughout, with light-filled living spaces and a neutral standard of décor that is sure to appeal; entering via the entrance hallway with its handy off-lying guest WC and spindled staircase to the first floor, before proceeding through into the first of the reception rooms, a wonderfully cosy 13’ lounge. The warm and inviting atmosphere is almost tangible, aided in no small part by the beautiful feature fireplace with inset wood burner, which conjures images of frosty winter evenings huddled around a crackling fire.
A further two reception rooms add a great deal of flexibility to the accommodation, allowing a new owner the potential to alter their purpose according to their own requirements and lifestyle as their family grows and develops. The 10’ living room located to the front elevation offers the potential for use as a fifth bedroom, if so required, or perhaps a playroom in which to keep the little ones contained, whilst the 13’ dining room located to the rear would equally make for a fantastic sitting room, complete with direct access to the garden via the uPVC double glazed French doors.
The ground floor is completed by the gorgeous 14’ kitchen, which is fitted with an extensive range of high-gloss wall and base units in white, with contrasting grey laminated work surfaces, and comes equipped with a range of integrated appliances, including high-level double electric oven, induction hob with overhead extractor canopy, microwave, fridge/freezer and dishwasher. There is even a handy utility cupboard in which to conveniently house one’s washing machine and tumble dryer.
If one ventures up to the first floor, the landing provides access to the four bright double bedrooms, as well as the well-appointed family bathroom, which is fully tiled and fitted with a traditional four-piece suite in classic white, comprising of WC, pedestal wash hand basin, free-standing roll-top bath and separate over-sized shower cubicle.
Externally, the property occupies a generous plot which affords good-sized gardens to both the front and rear, being mainly laid to lawn with mature shrubs to the perimeter. The front garden offers plenty of opportunity to install off-road parking facilities, if so desired, whilst the rear garden benefits from a large decked area where the adults can keep a watchful eye over the children at play, providing ample space on which to site a rattan sofa set and a table and chairs, or perhaps on which to enjoy an impromptu barbecue when the weather allows.
With so much to offer, we are sure that this superb home will be in strong demand and we would highly recommend an early inspection to avoid disappointment.
- Tenure: Leasehold
- Lease Term: 125 years from 28th September, 2001
- Years Remaining on Lease: 101
- Ground Rent Payable: TBC
- Council Tax: Band A
Brochures
Property BrochureFull DetailsProperty Fact Report- COUNCIL TAXA payment made to your local authority in order to pay for local services like schools, libraries, and refuse collection. The amount you pay depends on the value of the property.Read more about council Tax in our glossary page.
- Band: A
- PARKINGDetails of how and where vehicles can be parked, and any associated costs.Read more about parking in our glossary page.
- Yes
- GARDENA property has access to an outdoor space, which could be private or shared.
- Yes
- ACCESSIBILITYHow a property has been adapted to meet the needs of vulnerable or disabled individuals.Read more about accessibility in our glossary page.
- Ask agent
Victory Road, Little Lever
Add an important place to see how long it'd take to get there from our property listings.
__mins driving to your place
Get an instant, personalised result:
- Show sellers you’re serious
- Secure viewings faster with agents
- No impact on your credit score
Your mortgage
Notes
Staying secure when looking for property
Ensure you're up to date with our latest advice on how to avoid fraud or scams when looking for property online.
Visit our security centre to find out moreDisclaimer - Property reference 12153728. The information displayed about this property comprises a property advertisement. Rightmove.co.uk makes no warranty as to the accuracy or completeness of the advertisement or any linked or associated information, and Rightmove has no control over the content. This property advertisement does not constitute property particulars. The information is provided and maintained by Redpath Leach Estate Agents, Bolton. Please contact the selling agent or developer directly to obtain any information which may be available under the terms of The Energy Performance of Buildings (Certificates and Inspections) (England and Wales) Regulations 2007 or the Home Report if in relation to a residential property in Scotland.
*This is the average speed from the provider with the fastest broadband package available at this postcode. The average speed displayed is based on the download speeds of at least 50% of customers at peak time (8pm to 10pm). Fibre/cable services at the postcode are subject to availability and may differ between properties within a postcode. Speeds can be affected by a range of technical and environmental factors. The speed at the property may be lower than that listed above. You can check the estimated speed and confirm availability to a property prior to purchasing on the broadband provider's website. Providers may increase charges. The information is provided and maintained by Decision Technologies Limited. **This is indicative only and based on a 2-person household with multiple devices and simultaneous usage. Broadband performance is affected by multiple factors including number of occupants and devices, simultaneous usage, router range etc. For more information speak to your broadband provider.
Map data ©OpenStreetMap contributors.




