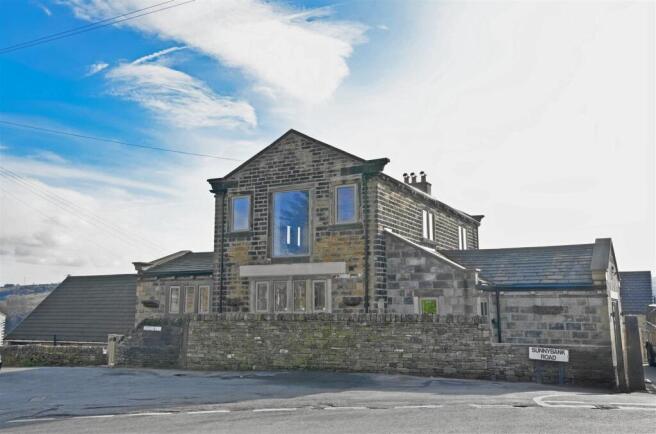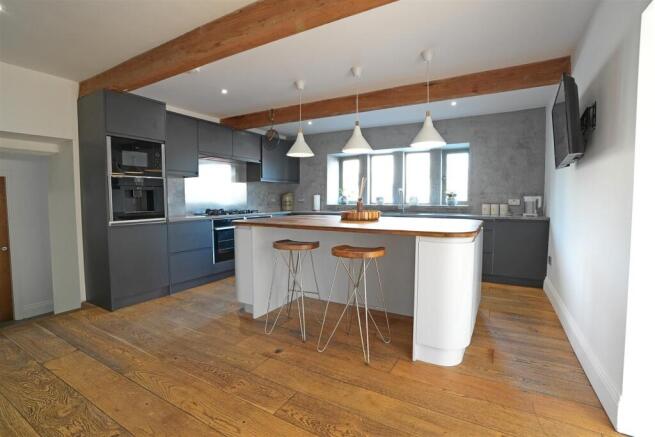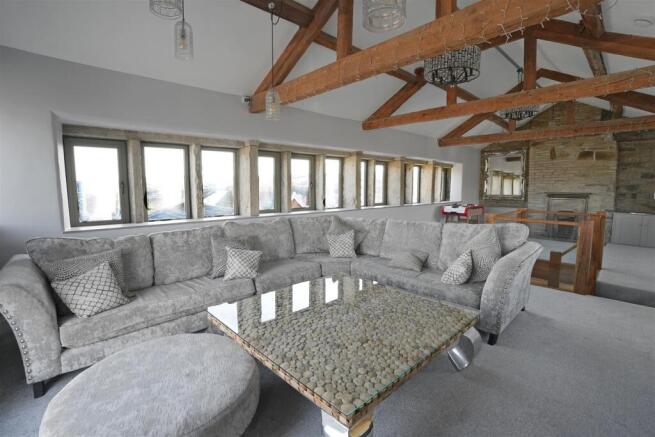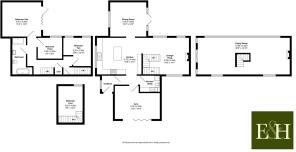
Cross Hill, Greetland

- PROPERTY TYPE
Detached
- BEDROOMS
4
- BATHROOMS
2
- SIZE
Ask agent
- TENUREDescribes how you own a property. There are different types of tenure - freehold, leasehold, and commonhold.Read more about tenure in our glossary page.
Freehold
Key features
- Positioned In A Prominent Position
- Remarkable Detached House
- Warm And Inviting Atmosphere
- Enhanced By Original Features
- Boasting Three Well Proportioned Reception Rooms
- Stylish, High Spec Kitchen
- Stunning Views
Description
As you enter, you will be greeted by a warm and inviting atmosphere, enhanced by original features that add character and charm. The stone mullion windows, exposed beams, and stone walls create a unique blend of traditional elegance and contemporary comfort.
Boasting three well proportioned reception rooms and a stylish, high spec kitchen with island unit offering ample space for entertaining the whole family.
One of the standout features of this property is the stunning views that can be enjoyed from various vantage points throughout the home. Whether you are relaxing in the reception room or enjoying a meal in the kitchen, the picturesque surroundings will surely captivate you.
This delightful house is not just a home; it is a lifestyle choice, offering a perfect balance of space, style, and serenity. With its prime location in Greetland, you will find yourself within easy reach of local amenities, schools, and beautiful countryside walks. This property is an ideal opportunity for those seeking a family home that combines modern living with historical charm.
Ground Floor: -
Entrance Vestibule - Tiled floor. Aluminium double glazed window to front elevation. Aluminium double glazed door to front elevation.
Shower Room / Utility Room - Shower cubicle. Low flush W.C. Stainless steel sink. Plumbing for washing machine. Boiler. Extractor fan.
Gym - 5.182 x 4.340 (17'0" x 14'2") - Exposed beams. Bi-fold doors.
Lounge / Snug - 5.498 max x 4.442 (18'0" max x 14'6") - Multi-fuel stove. Aluminium double glazed windows to both side elevations.
Dining Room - 4.361 x 4.390 (14'3" x 14'4") - Exposed beams. Aluminium double glazed French doors leading to balcony. Aluminium double glazed windows to front and rear elevations.
Kitchen - 5.700 x 4.448 (18'8" x 14'7") - Fitted kitchen with wall and base units. Island. Two Neff electric ovens. Five ring gas hob. Integrated dishwasher. Integrated fridge / freezer. Neff coffee machine. Neff microwave. Wine fridge. Aluminium double glazed stone mullion window to front elevation.
Lower Ground Floor: -
Bedroom One - 4.674 x 4.346 (15'4" x 14'3") - Fitted wardrobes. Aluminium double glazed bi-fold doors.
Bedroom Two - 3.209 x 3.309 (10'6" x 10'10") - Two Aluminium double glazed windows to rear elevation.
Bedroom Three - 2.639 x 2.551 (8'7" x 8'4") - Aluminium double glazed stone mullion window to rear elevation with window seat.
Bathroom - Wash hand basin. Low flush W.C. Bath with mixer taps. Separate shower cubicle. Partially tiled. Extractor fan.
Bedroom Four - 2.878 x 4.004 (9'5" x 13'1") - Aluminium double glazed window to rear elevation.
First Floor -
Family Room - 10.982 x 4.523 (36'0" x 14'10") - Feature fireplace. Exposed beams. Stone Wall. Aluminium double glazed stone mullion windows to front and rear elevations.
Parking - Driveway parking for three vehicles.
Rear Garden - Enclosed garden with patio.
Additonal Notes - Underfloor heating throughout.
The driveway can be completed by the current owner with either resin or tarmac finish.
Council Tax Band - E
Location - To find the property, you can download a free app called What3Words which every 3 metre square of the world has been given a unique combination of three words.
The three words designated to this property is: metals.tooth.bend
Disclaimer - DISCLAIMER: Whilst we endeavour to make our sales details accurate and reliable they should not be relied on as statements or representations of fact and do not constitute part of an offer or contract. The Seller does not make or give nor do we or our employees have authority to make or give any representation or warranty in relation to the property. Please contact the office before viewing the property to confirm that the property remains available. This is particularly important if you are contemplating travelling some distance to view the property. If there is any point which is of particular importance to you we will be pleased to check the information for you. We would strongly recommend that all the information which we provide about the property is verified by yourself on inspection and also by your conveyancer, especially where statements have been made to the effect that the information provided has not been verified.
We are not a member of a client money protection scheme.
Brochures
Cross Hill, GreetlandBrochure- COUNCIL TAXA payment made to your local authority in order to pay for local services like schools, libraries, and refuse collection. The amount you pay depends on the value of the property.Read more about council Tax in our glossary page.
- Band: E
- PARKINGDetails of how and where vehicles can be parked, and any associated costs.Read more about parking in our glossary page.
- Driveway
- GARDENA property has access to an outdoor space, which could be private or shared.
- Yes
- ACCESSIBILITYHow a property has been adapted to meet the needs of vulnerable or disabled individuals.Read more about accessibility in our glossary page.
- Ask agent
Energy performance certificate - ask agent
Cross Hill, Greetland
Add an important place to see how long it'd take to get there from our property listings.
__mins driving to your place
Your mortgage
Notes
Staying secure when looking for property
Ensure you're up to date with our latest advice on how to avoid fraud or scams when looking for property online.
Visit our security centre to find out moreDisclaimer - Property reference 33660104. The information displayed about this property comprises a property advertisement. Rightmove.co.uk makes no warranty as to the accuracy or completeness of the advertisement or any linked or associated information, and Rightmove has no control over the content. This property advertisement does not constitute property particulars. The information is provided and maintained by Edkins & Holmes Estate Agents Ltd, Halifax. Please contact the selling agent or developer directly to obtain any information which may be available under the terms of The Energy Performance of Buildings (Certificates and Inspections) (England and Wales) Regulations 2007 or the Home Report if in relation to a residential property in Scotland.
*This is the average speed from the provider with the fastest broadband package available at this postcode. The average speed displayed is based on the download speeds of at least 50% of customers at peak time (8pm to 10pm). Fibre/cable services at the postcode are subject to availability and may differ between properties within a postcode. Speeds can be affected by a range of technical and environmental factors. The speed at the property may be lower than that listed above. You can check the estimated speed and confirm availability to a property prior to purchasing on the broadband provider's website. Providers may increase charges. The information is provided and maintained by Decision Technologies Limited. **This is indicative only and based on a 2-person household with multiple devices and simultaneous usage. Broadband performance is affected by multiple factors including number of occupants and devices, simultaneous usage, router range etc. For more information speak to your broadband provider.
Map data ©OpenStreetMap contributors.





