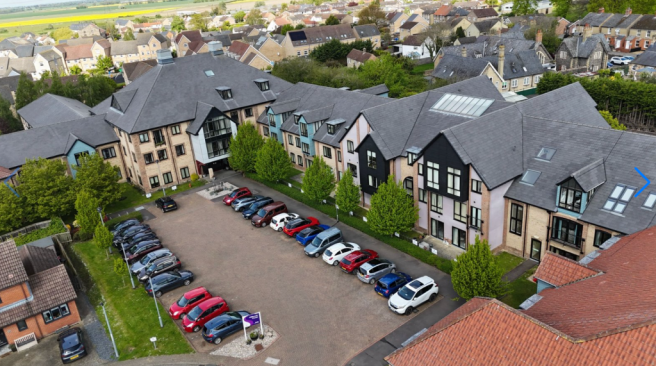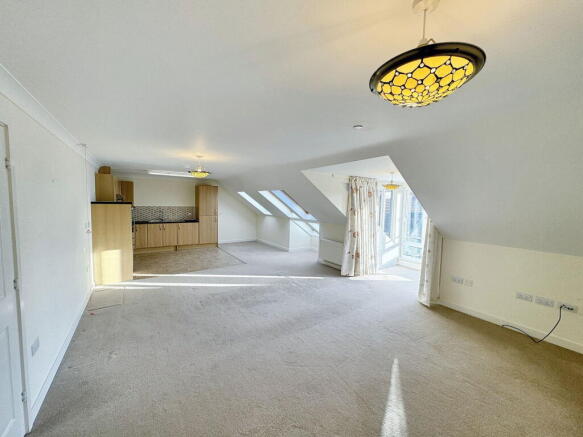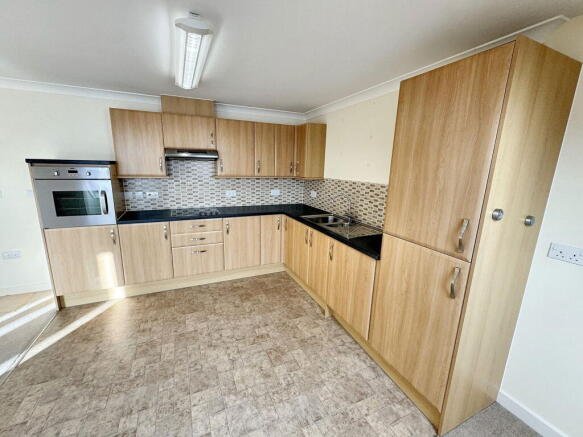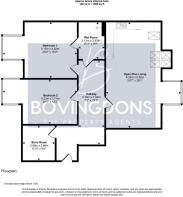
Millbrook House, Lode Lane, Soham

- PROPERTY TYPE
Serviced Apartments
- BEDROOMS
2
- BATHROOMS
1
- SIZE
Ask agent
Key features
- Spacious assisted living apartment for the over 55's
- Price is for a 75% share with 25% shared with Sanctuary
- Top floor apartment with open plan living
- Gas central heating and double glazing
- Two double bedrooms, wet room and large storage room.
- Communal Gardens, Parking and facilities.
- Ideally situated close to the station, Supermarket, Library and High street.
- NO ONWARD CHAIN .
Description
Soham
Soham is the second largest town in East Cambridgeshire and is located between Ely (6 miles) and Newmarket (7 miles), both of which have a wide range of shopping and leisure facilities. The A142 has good connections with Cambridge via the A14.
Soham has its own range of local shops including the Co-Op & Asda and small eateries, pubs, hairdressers, leisure centre and doctors surgery. The town is a popular place to live for families due to the area’s proximity to Cambridge, Ely and Bury St Edmunds. There are three primary schools feeding into the well regarded Soham Village College. Soham train station links to Ely and the mainline to Cambridge and London. London Stansted airport is a 40 minute drive via the A11.
Description
Spacious 2 bedroom top floor supported living apartment in this very popular development close to the Town Centre, Library and Railway Station. Millbrook House has a communal lounge, restaurant, guest suite, hair salon, games room and a landscaped garden. There are lifts to all floors and level access throughout. There is a daytime reception with 24-hour care staff on site and secure door entry to the building and the apartment. The price guide is for a 75% share with Sanctuary retaining the remaining 25% and the purchase is limited to those over 55 years of age. There is no upward chain.
Entrance Hall - 7.04m x 2.16m (23'1" x 7'1")
Radiator. Central heating Thermostat. Mains wired fire alarm. Access to loft space. Coved ceiling with two ceiling light points.
Store Room - 2.84m x 2.69m (9'4" x 8'10")
Shelving. Fuse box Coat hooks. Ceiling light.
Open Plan Living - 8.86m x 6.27m (29'1" x 20'7")
Double glazed box-bay window to the front aspect and double-glazed Velux style windows. TV and telephone points. Two radiators. Coved ceiling with three pendant light points. Intercom phone. The kitchen area has a range of units at base and wall level with work surfaces over and incorporating a one & a half bowl sink with mixer tap. Tiled splash areas. Zanussi Stainless Steel eye-level electric oven. Integrated Indesit automatic washing machine. Integrated fridge and freezer. 4-Ring electric hob with extractor over. Fluorescent strip light.
Bedroom 1 - 6.15m x 4.62m (20'2" x 15'2")
Double glazed box-bay window to the rear aspect. Radiator. Two ceiling light points. Telephone point. TV Point. Door to Wet Room.
Bedroom 2 - 6.15m x 3.71m (20'2" x 12'2")
Double glazed box-bay window to the rear aspect. Radiator. Two ceiling light points. Telephone point. TV Point.
Wet Room - 2.97m x 2.11m (9'9" x 6'11")
Shower area with shower curtain. Low level WC. Wall hung wash basin. Miirror with light over. Ceiling light point. Radiator. Tiled wall to shower area.
Outside
Communal Landscaped gardens surround the site and there is a parking area with visitor parking.
Property Information.
There are weekly social activities and themed events throughout the year which offer the owner a chance to meet new people and join the friendly community.
The price shown is for 75% Shared Ownership.
The management /service charge/rent fee to Sanctuary is circa £495 per month (to be confirmed) with an optional £17 per week charge for a pull cord and extra care service.
There is free Wi-Fi in communal areas.
The minimum age for this scheme is 55 years, we require proof of age for any prospective purchasers. Please also note that the purchaser cannot own another property, if they do, this must be sold prior or simultaneously with the purchase of the above property. The property is available only to purchasers assessed and approved by Sanctuary Housing who meet the residency criteria. The assessment involves completing an application form and having an informal interview, which is undertaken by the Scheme Manager.
To be eligible to live at Millbrook House, you must:
- Be aged 60 or over, or aged 55 or over if you have a disability.
- Reside in, or have a family connection to the local area
- Pass an interview process with Sanctuary Housing.
Flood risk is very low.
Brochures
Brochure 1- COUNCIL TAXA payment made to your local authority in order to pay for local services like schools, libraries, and refuse collection. The amount you pay depends on the value of the property.Read more about council Tax in our glossary page.
- Ask agent
- PARKINGDetails of how and where vehicles can be parked, and any associated costs.Read more about parking in our glossary page.
- Yes
- GARDENA property has access to an outdoor space, which could be private or shared.
- Communal garden
- ACCESSIBILITYHow a property has been adapted to meet the needs of vulnerable or disabled individuals.Read more about accessibility in our glossary page.
- Wet room,Wide doorways
Millbrook House, Lode Lane, Soham
Add an important place to see how long it'd take to get there from our property listings.
__mins driving to your place
Your mortgage
Notes
Staying secure when looking for property
Ensure you're up to date with our latest advice on how to avoid fraud or scams when looking for property online.
Visit our security centre to find out moreDisclaimer - Property reference S1203449. The information displayed about this property comprises a property advertisement. Rightmove.co.uk makes no warranty as to the accuracy or completeness of the advertisement or any linked or associated information, and Rightmove has no control over the content. This property advertisement does not constitute property particulars. The information is provided and maintained by Bovingdons, Soham. Please contact the selling agent or developer directly to obtain any information which may be available under the terms of The Energy Performance of Buildings (Certificates and Inspections) (England and Wales) Regulations 2007 or the Home Report if in relation to a residential property in Scotland.
*This is the average speed from the provider with the fastest broadband package available at this postcode. The average speed displayed is based on the download speeds of at least 50% of customers at peak time (8pm to 10pm). Fibre/cable services at the postcode are subject to availability and may differ between properties within a postcode. Speeds can be affected by a range of technical and environmental factors. The speed at the property may be lower than that listed above. You can check the estimated speed and confirm availability to a property prior to purchasing on the broadband provider's website. Providers may increase charges. The information is provided and maintained by Decision Technologies Limited. **This is indicative only and based on a 2-person household with multiple devices and simultaneous usage. Broadband performance is affected by multiple factors including number of occupants and devices, simultaneous usage, router range etc. For more information speak to your broadband provider.
Map data ©OpenStreetMap contributors.






