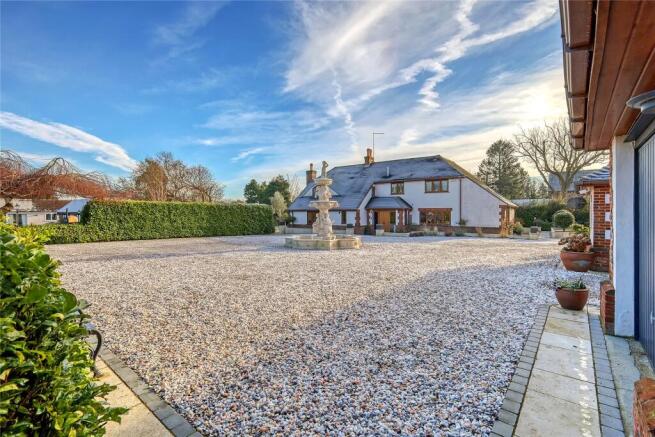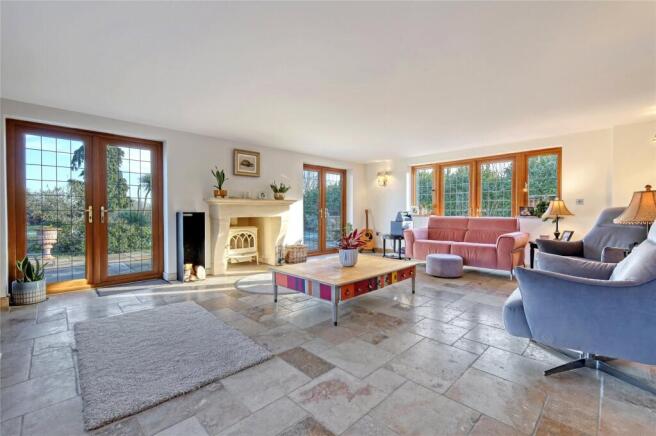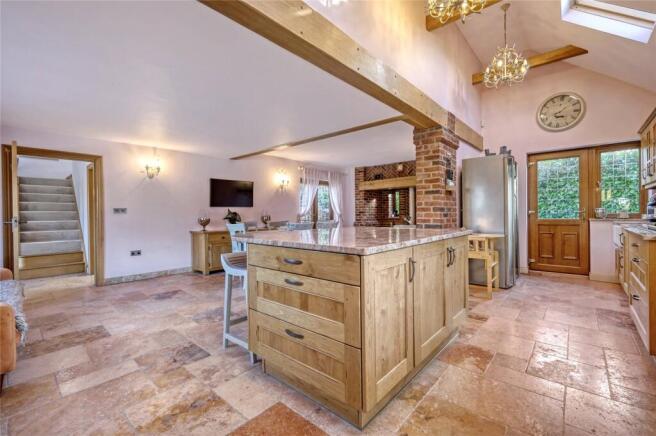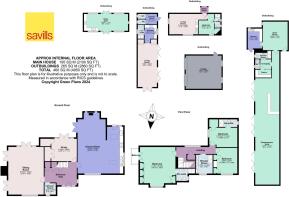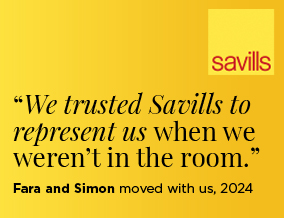
Hay Green Lane, Hook End, Brentwood, Essex, CM15

- PROPERTY TYPE
Detached
- BEDROOMS
3
- BATHROOMS
3
- SIZE
2,100 sq ft
195 sq m
- TENUREDescribes how you own a property. There are different types of tenure - freehold, leasehold, and commonhold.Read more about tenure in our glossary page.
Freehold
Key features
- Substantial plot with gated entrance
- Main house with granted planning permission
- Various outbuildings/annexes
- Plot of about 2.4 miles
- Total accommodation: approx.. 5,000 sq ft
- Home office potential
- Semi-rural location with commuter links
Description
Description
Blackmore Mill House offers a unique setting on a private plot of about 3.4 acres. With various annexes and outbuildlings, it is perfect for multi-generational living or home working. There is further potential, with planning permission granted, to extend the main house.
The main house accommodation to the ground floor boasts underfloor heating throughout and comprises an entrance hall with a flagstone floor providing access to all principal rooms, including a lovely triple-aspect sitting room with porcelain tiled floor and three sets of double doors opening out to the surrounding grounds. There is a further study/reception/bedroom with the benefit of a ground floor shower room. Lastly is a stunning, bespoke kitchen/diner with a central island, granite work surfaces, built-in appliances, feature brickwork and a vaulted ceiling.
The first floor is accessed via a solid oak staircase with glass balustrade and offers three double bedrooms. Of note is the principal bedroom with extensive fitted wardrobes, a balcony boasting far-reaching views and an en suite. Bedroom two also has an en suite with the third bedroom served by a family shower room.
Outside
The property is accessed via a private gated entrance through to a sweeping driveway with off-street parking for several vehicles and leads through to the other outbuildings and garaging.
There are three detached annexes, a detached double garage block and summer house/potential fourth annexe. The main annexe boasts underfloor heating, a double bedroom, a shower room, a utility/laundry and sauna. With a large living/entertaining area comprising, triple bi-folding doors, an excellent family/entertaining room with bespoke bar area and media wall. There are two further annexes comprising a living/bedroom and kitchen, with shower rooms. In addition there is a purpose-built gym/summerhouse with kitchen area (potential fourth annexe). The detached double garage has a newly pitched roof providing storage space above.
The total plot size is about 3.4 acres and features landscaped garden areas with a covered pergola, a large terrace ideal for al fresco dining and entertaining with an area mainly laid to lawn. The boundary is protected by specimen trees and shrubs and there are views over the surrounding open countryside.
Agent’s note
The property benefits from planning permission to extend the main house with a two-storey extension (Planning Ref: 24/00552/HHA Brentwood Borough Council).
Services
All mains services connected.
Location
A12: 3.6 miles; Brentwood town centre: 4 miles; Brentwood School: 4.9 miles; Shenfield Crossrail station: 5 miles; M25: 8 Miles; Stansted: 23.4 miles; Canary Wharf: 30.7 miles. All distances approximate.
Although the property offers a semi-rural location, it is just a short drive into Brentwood town centre, approximately 4 miles, as well as being approximately 5 miles to Shenfield town centre where both offer a good selection of high street shops and well-regarded schooling in both sectors. Both also benefit from mainline railway stations which operate the recently opened Elizabeth line to London and Heathrow Airport. Train time from Shenfield to London Liverpool Street: approximately 23 mins, and to London Heathrow Airport: approximately 1 hr 20 minutes.
Square Footage: 2,100 sq ft
Brochures
Web Details- COUNCIL TAXA payment made to your local authority in order to pay for local services like schools, libraries, and refuse collection. The amount you pay depends on the value of the property.Read more about council Tax in our glossary page.
- Band: H
- PARKINGDetails of how and where vehicles can be parked, and any associated costs.Read more about parking in our glossary page.
- Yes
- GARDENA property has access to an outdoor space, which could be private or shared.
- Yes
- ACCESSIBILITYHow a property has been adapted to meet the needs of vulnerable or disabled individuals.Read more about accessibility in our glossary page.
- Ask agent
Energy performance certificate - ask agent
Hay Green Lane, Hook End, Brentwood, Essex, CM15
Add an important place to see how long it'd take to get there from our property listings.
__mins driving to your place
Get an instant, personalised result:
- Show sellers you’re serious
- Secure viewings faster with agents
- No impact on your credit score
Your mortgage
Notes
Staying secure when looking for property
Ensure you're up to date with our latest advice on how to avoid fraud or scams when looking for property online.
Visit our security centre to find out moreDisclaimer - Property reference CHS240334. The information displayed about this property comprises a property advertisement. Rightmove.co.uk makes no warranty as to the accuracy or completeness of the advertisement or any linked or associated information, and Rightmove has no control over the content. This property advertisement does not constitute property particulars. The information is provided and maintained by Savills, Chelmsford. Please contact the selling agent or developer directly to obtain any information which may be available under the terms of The Energy Performance of Buildings (Certificates and Inspections) (England and Wales) Regulations 2007 or the Home Report if in relation to a residential property in Scotland.
*This is the average speed from the provider with the fastest broadband package available at this postcode. The average speed displayed is based on the download speeds of at least 50% of customers at peak time (8pm to 10pm). Fibre/cable services at the postcode are subject to availability and may differ between properties within a postcode. Speeds can be affected by a range of technical and environmental factors. The speed at the property may be lower than that listed above. You can check the estimated speed and confirm availability to a property prior to purchasing on the broadband provider's website. Providers may increase charges. The information is provided and maintained by Decision Technologies Limited. **This is indicative only and based on a 2-person household with multiple devices and simultaneous usage. Broadband performance is affected by multiple factors including number of occupants and devices, simultaneous usage, router range etc. For more information speak to your broadband provider.
Map data ©OpenStreetMap contributors.
