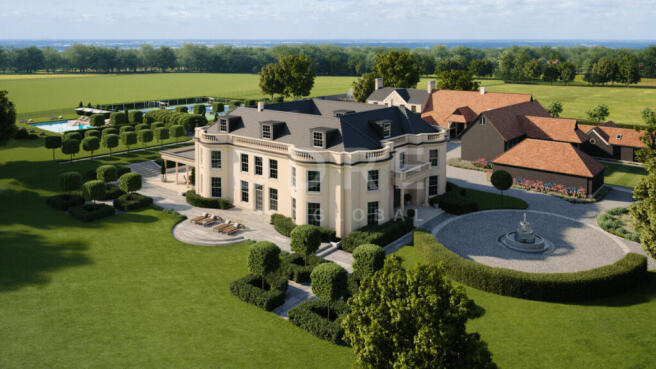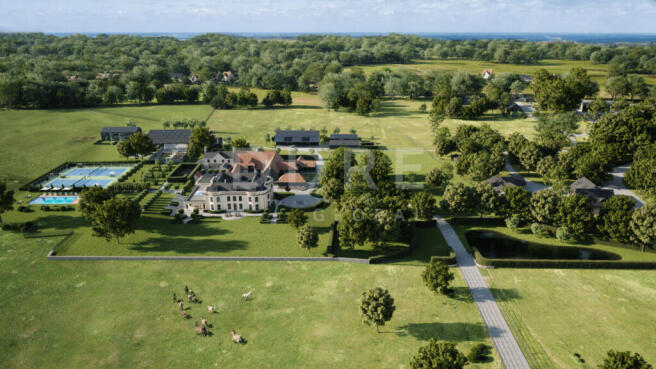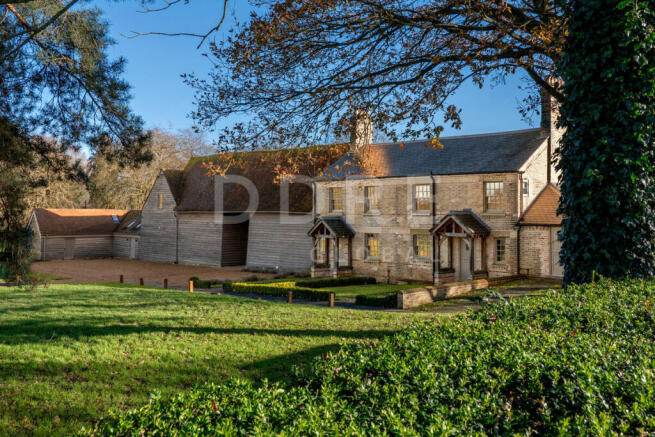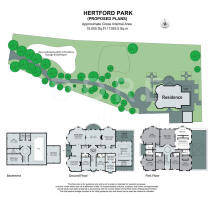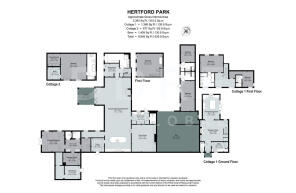Burdenshott Road, Guildford, GU3

- PROPERTY TYPE
Detached
- BEDROOMS
6
- BATHROOMS
8
- SIZE
6,845 sq ft
636 sq m
- TENUREDescribes how you own a property. There are different types of tenure - freehold, leasehold, and commonhold.Read more about tenure in our glossary page.
Freehold
Description
The planning consent (Ref: 23/P/01206) includes a wine cellar, gym, large indoor swimming pool and two changing rooms at basement level whilst the ground floor includes a beautiful family kitchen with a breakfast terrace, a formal reception room, informal lounge, cinema, two studies, a large utility room and boot room.
The first floor would have a generous principal bedroom with a spacious bathroom and dressing room, in addition there are five family bedrooms, four of which are en suite, and an additional bathroom. The proposed loft plan includes two spacious suites, both with a dressing room and en suite.
There are numerous ancillary buildings which have already undergone extensive refurbishment. The main barn is in immaculate condition which includes the open plan kitchen and formal reception space which extends to just over 26 feet and has vaulted ceilings and a stunning fireplace with log burner. The kitchen is well proportioned with a large, central island with plenty of units and worktop space and a walk in pantry. Doors open to a loggia area and there is a further reception room currently set up as a home cinema as well as a boot room and cloakroom. There are three bedroom suites with the principal bedroom having an additional dressing area.
There are three further cottages:
1. a two bedroom guest cottage which could also be used as a home office
2. a one bedroom cottage with kitchen, reception room, double bedroom and en suite shower room
3. a one bedroom cottage with small kitchen, bedroom and shower room.
The gardens and grounds benefitted from many years of planting and there are a number of magnificent mature trees, an orchard, vegetable garden and large lawns all around the property.
• Planning permission for approximately 15,500 sq ft in main house
• Significant secondary accommodation
• Newly refurbished barn and three cottages
• Contemporary interiors with high quality finish
• Spectacular setting and panoramic views
• Landscaped gardens and grounds
• Conveniently located for both road and rail networks
• In total 135 acres
Services & Additional Information :
Mains water, electricity and gas to the main house, barn and cottages.
Location :
The regional centre of Guildford is readily accessible and offers extensive shopping, business and cultural facilities including the Cathedral, the Castle and The Yvonne Arnaud Theatre. The recently redeveloped Tungsate Quarter is in close proximity, and boasts the Ivy Brasserie, Ivy Asia and Gail's Bakery amongst its highlights. Golf clubs in the immediate area include Worplesdon, Woking, Wisley and West Hill. There is Polo at Windsor and Cowdray and Racing at Ascot, Sandown, Kempton and Epsom. There are excellent walking and riding opportunities provided by an extensive network of footpaths and bridleways throughout.
About 1.5 miles to the north is Worplesdon station (Waterloo 35 minutes), 3.6 miles to the north east is Woking Station (Waterloo 31 minutes) and Guildford station is just over 4 miles away (Waterloo 33 minutes). Guildford also benefits from a number of sports and leisure centres as well as a range of superstores on its outskirts and two hospitals. The area has excellent road links via the A3 and M3 to the M25 and therefore to London, Heathrow and Gatwick.
The area is well served with both private and public schools including Charterhouse, Cranleigh, the Royal Grammar School for boys, Guildford High School for girls, Tormead, Frensham Heights, Bedales and St Catherine’s.
Please use the reference 424022 when contacting us.
- COUNCIL TAXA payment made to your local authority in order to pay for local services like schools, libraries, and refuse collection. The amount you pay depends on the value of the property.Read more about council Tax in our glossary page.
- Ask agent
- PARKINGDetails of how and where vehicles can be parked, and any associated costs.Read more about parking in our glossary page.
- Ask agent
- GARDENA property has access to an outdoor space, which could be private or shared.
- Yes
- ACCESSIBILITYHow a property has been adapted to meet the needs of vulnerable or disabled individuals.Read more about accessibility in our glossary page.
- Ask agent
Burdenshott Road, Guildford, GU3
Add an important place to see how long it'd take to get there from our property listings.
__mins driving to your place
Get an instant, personalised result:
- Show sellers you’re serious
- Secure viewings faster with agents
- No impact on your credit score
Your mortgage
Notes
Staying secure when looking for property
Ensure you're up to date with our latest advice on how to avoid fraud or scams when looking for property online.
Visit our security centre to find out moreDisclaimer - Property reference RX424022. The information displayed about this property comprises a property advertisement. Rightmove.co.uk makes no warranty as to the accuracy or completeness of the advertisement or any linked or associated information, and Rightmove has no control over the content. This property advertisement does not constitute property particulars. The information is provided and maintained by DDRE.global, London. Please contact the selling agent or developer directly to obtain any information which may be available under the terms of The Energy Performance of Buildings (Certificates and Inspections) (England and Wales) Regulations 2007 or the Home Report if in relation to a residential property in Scotland.
*This is the average speed from the provider with the fastest broadband package available at this postcode. The average speed displayed is based on the download speeds of at least 50% of customers at peak time (8pm to 10pm). Fibre/cable services at the postcode are subject to availability and may differ between properties within a postcode. Speeds can be affected by a range of technical and environmental factors. The speed at the property may be lower than that listed above. You can check the estimated speed and confirm availability to a property prior to purchasing on the broadband provider's website. Providers may increase charges. The information is provided and maintained by Decision Technologies Limited. **This is indicative only and based on a 2-person household with multiple devices and simultaneous usage. Broadband performance is affected by multiple factors including number of occupants and devices, simultaneous usage, router range etc. For more information speak to your broadband provider.
Map data ©OpenStreetMap contributors.
