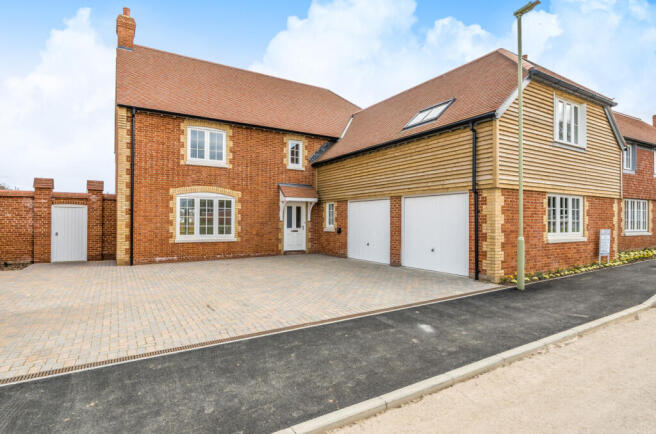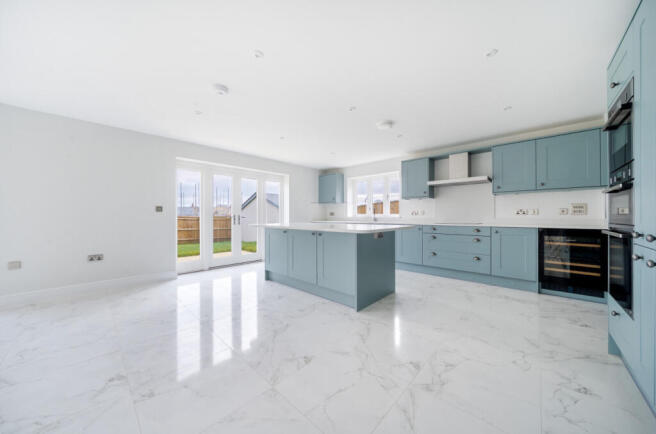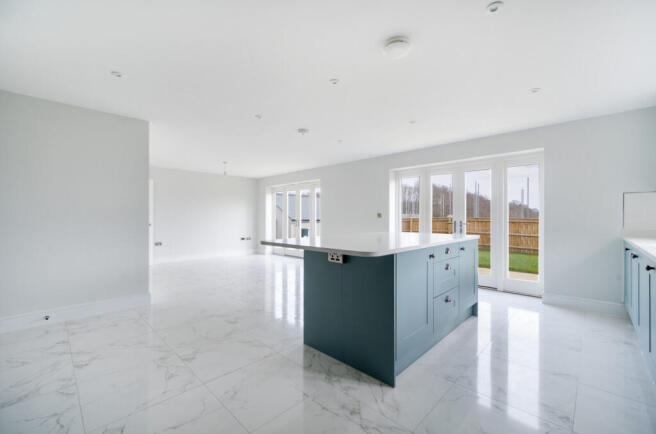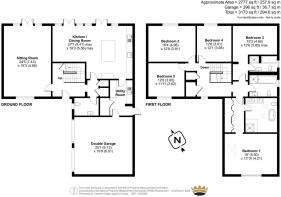Mountbatten Park, Hoe Lane, North Baddesley, Hampshire, SO52

- PROPERTY TYPE
Detached
- BEDROOMS
5
- BATHROOMS
3
- SIZE
Ask agent
- TENUREDescribes how you own a property. There are different types of tenure - freehold, leasehold, and commonhold.Read more about tenure in our glossary page.
Freehold
Key features
- Detached family home with approx 2,819 sq ft of accommodation
- Five double bedrooms
- Expansive living room
- Modern kitchen (27ft x 18ft) and utility room – Featuring built-in appliances
- Well-equipped family bathroom and en-suite facilities
- Double garage and private driveway
- Ev charging point
- Scenic countryside views
Description
A Statement of Elegance at Mountbatten Park by CG Fry & Son
Set within the highly sought-after Mountbatten Park, this exceptional five-bedroom detached home has been thoughtfully designed to offer a perfect blend of luxury, space, and functionality.
*A Kitchen That Steals the Show*
At the heart of this exquisite residence is the stunning fully equipped Kitchen / Dining Room, where contemporary style meets timeless elegance. This beautifully designed space is perfect for both entertaining and everyday living. The Neff double oven and built-in combination microwave oven, Miele induction hob, extractor, and integrated dishwasher, along with a Liebherr larder fridge and wine cooler, create a chef’s paradise. Thoughtful design elements such as a n island with breakfast bar solid worktops, LED plinth and counter lighting, and a full-height slide-out larder add to the seamless functionality. The dual aspect layout, complete with two sets of glazed doors leading to the garden, ensures a bright and airy atmosphere, making this space the true heart of the home.
A separate utility room with underfloor heating provides additional storage and workspace, while the lobby features a walk-in storage cupboard, tiled flooring, and direct access to both the double garage and garden
*Elegant Living Spaces*
The sitting room enjoys a dual aspect, with countryside views to the front and glazed doors opening onto the rear garden, creating a wonderful sense of space and connection to the outdoors.
A bright and airy landing with a front-facing window completes the upper level, offering a wonderful vantage point over the surrounding landscape.
*A Grand Principal Suite*
Upstairs, the principle bedroom suite is a private retreat, boasting a dual-aspect layout with stunning countryside views, a spacious dressing area with built-in triple wardrobes, and a luxurious four-piece en-suite bathroom. Indulge in the free-standing roll-top bath, a walk-in shower with a thermostatic rain head, twin vanity basins with LED-illuminated mirrored cabinets , and a concealed cistern WC, all complemented by full-height tiled walls and flooring. A heated towel rail ensures warmth and comfort.
* Spacious Bedrooms & Additional Suites *
The guest bedroom suite offers a rear aspect window and space for fitted wardrobes (not included), along with its own four-piece en-suite featuring a bath with tiled surround, walk-in rain shower, single vanity basin with LED-lit mirror, concealed cistern WC, and full-height tiling. Three further well-proportioned bedrooms provide versatility, with Bedroom 4 enjoying front-facing countryside views.
* Outdoor & Practical Features *
Outside, the turfed rear garden with a patio area is perfect for outdoor relaxation and entertaining. A gated side pedestrian access leads to the front of the home, where a private block-paved driveway provides ample off-road parking and leads to the double garage.
* State of the art technology *
This home features a state-of-the-art air source heat pump, delivering zoned underfloor heating on the ground floor, complemented by radiators and heated towel rails upstairs. It is equipped with two separate fibre broadband connections and ethernet sockets, along with multiple USB outlets and an EV charging port in the garage.
This magnificent home at Mountbatten Park offers refined living in an exclusive setting—where luxury meets lifestyle.
Mountbatten Park is just 3 miles to the east of the market town of Romsey and 6 miles to the north of Southampton. In 1086 the Doomsday Book shows Badeslei (as it was called) was a small hamlet valued at £3. One of the village’s most notable events was the Knights of Jerusalem coming to take up residence; they were later known as the Knights Hospitaller who were a medieval order dedicated to the care and protection of Pilgrims and stayed for 400 years. There is still evidence of roads named after them and the former church was re-dedicated to St John the Baptist, their Patron Saint. Easy access to the M27 and great train links in nearby Romsey makes this a great location for commuters and families who still want to be on the doorstep of the national park.
Brochures
Particulars- COUNCIL TAXA payment made to your local authority in order to pay for local services like schools, libraries, and refuse collection. The amount you pay depends on the value of the property.Read more about council Tax in our glossary page.
- Band: TBC
- PARKINGDetails of how and where vehicles can be parked, and any associated costs.Read more about parking in our glossary page.
- Yes
- GARDENA property has access to an outdoor space, which could be private or shared.
- Yes
- ACCESSIBILITYHow a property has been adapted to meet the needs of vulnerable or disabled individuals.Read more about accessibility in our glossary page.
- Ask agent
Energy performance certificate - ask agent
Mountbatten Park, Hoe Lane, North Baddesley, Hampshire, SO52
Add an important place to see how long it'd take to get there from our property listings.
__mins driving to your place
Your mortgage
Notes
Staying secure when looking for property
Ensure you're up to date with our latest advice on how to avoid fraud or scams when looking for property online.
Visit our security centre to find out moreDisclaimer - Property reference ROM240293. The information displayed about this property comprises a property advertisement. Rightmove.co.uk makes no warranty as to the accuracy or completeness of the advertisement or any linked or associated information, and Rightmove has no control over the content. This property advertisement does not constitute property particulars. The information is provided and maintained by Charters, Romsey. Please contact the selling agent or developer directly to obtain any information which may be available under the terms of The Energy Performance of Buildings (Certificates and Inspections) (England and Wales) Regulations 2007 or the Home Report if in relation to a residential property in Scotland.
*This is the average speed from the provider with the fastest broadband package available at this postcode. The average speed displayed is based on the download speeds of at least 50% of customers at peak time (8pm to 10pm). Fibre/cable services at the postcode are subject to availability and may differ between properties within a postcode. Speeds can be affected by a range of technical and environmental factors. The speed at the property may be lower than that listed above. You can check the estimated speed and confirm availability to a property prior to purchasing on the broadband provider's website. Providers may increase charges. The information is provided and maintained by Decision Technologies Limited. **This is indicative only and based on a 2-person household with multiple devices and simultaneous usage. Broadband performance is affected by multiple factors including number of occupants and devices, simultaneous usage, router range etc. For more information speak to your broadband provider.
Map data ©OpenStreetMap contributors.




