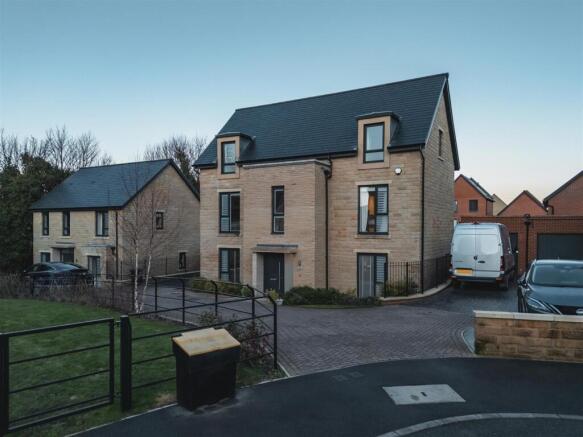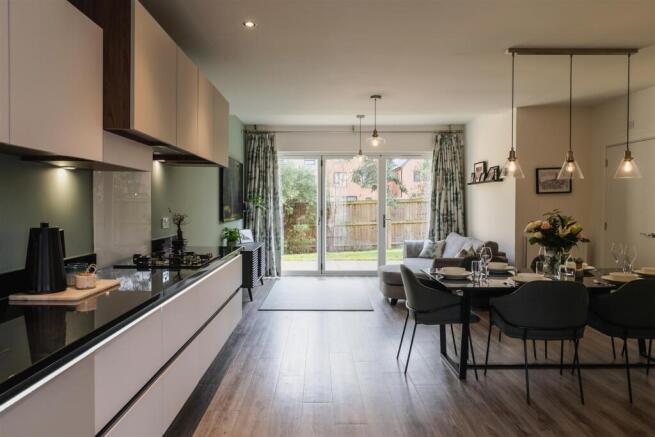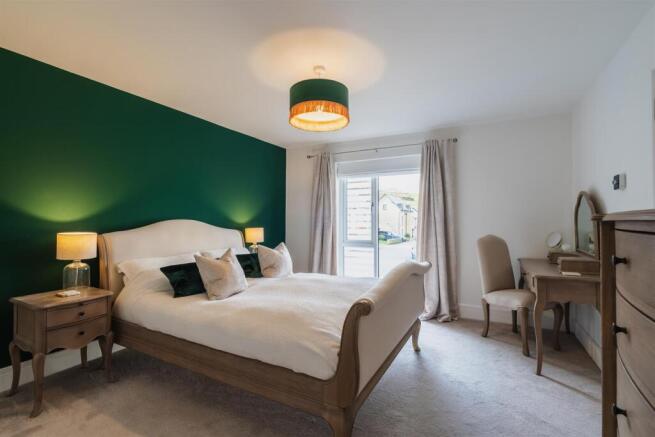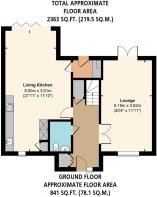
Linnet Way, Stannington, Sheffield
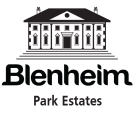
- PROPERTY TYPE
Detached
- BEDROOMS
6
- BATHROOMS
4
- SIZE
2,363 sq ft
220 sq m
- TENUREDescribes how you own a property. There are different types of tenure - freehold, leasehold, and commonhold.Read more about tenure in our glossary page.
Freehold
Key features
- Price - £725,000 - £735,000
- A Fabulous Six Bedroomed Detached Residence
- Offering Bright and Airy Accommodation
- Spacious Lounge with UPVC Double Doors to the Garden
- Stunning Living Kitchen with Integrated Appliances and Bi-Folding Doors to the Rear
- Fabulous Master Bedroom Suite with a Walk-in Wardrobe
- Five Additional Bedrooms, a Family Bathroom and a Shower Room
- Ample Amounts of Storage Space Throughout the Home
- Single Garage, Off-Road Parking, Low Maintenance Rear Garden with a Patio
- Close to the Amenities of Stannington, Family Activities and the Peak District
Description
Constructed in 2020 with an eye for modern comfort, this property is well-equipped for being a wonderful 21st-century haven. Across the ground floor is the beautiful lounge and the heart of the home, the light-filled living kitchen, which boasts a range of integrated appliances and bi-folding doors that open to the rear garden. There is also a WC, utility room and multiple spaces for storage.
On the first floor is the delightful master bedroom suite which has an en-suite and a walk-in wardrobe. Completing the floor are three further bedrooms, one of which is being used as an office, and the family bathroom. The second floor has two double bedrooms which are adorned by natural light due to Keylite roof windows and a modern shower room, making the home flexible for hosting guests or relatives. There is also ample storage space, with two large storage cupboards on the second floor. Externally, 38 Linnet Way has a single garage and a space for off-road parking. To the rear of the home, is the garden which links beautifully to both the lounge and living kitchen.
Situated in a semi-rural location, 38 Linnet Way is close to the amenities of Stannington which has shops, a library, public houses and two primary schools. Within the development is a park, and Stannington Park can be reached within a short walk or drive. Sheffield city centre is easily accessible and offers more amenities such as supermarkets, restaurants and public houses. Close to the border of the Peak District, the property is perfectly placed for visiting popular village locations, countryside walks and a host of local reservoir trails. Renowned attractions such as Our Cow Molly, Bradfield Brewery, Dam Flask and Agden Reservoir are in close proximity to the property.
Tenure - Freehold
Council Tax Band - G
Services - Mains gas, mains electric, mains water and mains drainage. The broadband is fibre and the mobile signal quality is moderate. The property has solar panels which are used for energy purposes.
Rights Of Access/Shared Access - The block paved access road is shared with the houses to either side of number 38.
Covenants/Easements Or Wayleaves And Flood Risk - None and the flood risk is very low.
The property briefly comprises of on the ground floor: Entrance hall, cloaks cupboard, lounge, WC, living kitchen and utility room.
On the first floor: Landing, family bathroom, bedroom 6/office, storage cupboard, bedroom 4, bedroom 5, master bedroom, master walk-in wardrobe and master en-suite shower room.
On the second floor: Landing, bedroom 2, shower room, bedroom 3 and two large storage cupboards.
Ground Floor - A composite entrance door with an obscured double glazed panel opens to the:
Entrance Hall - A welcoming entrance hall with pendant light points, a central heating radiator with a cover and Moduleo flooring. Timber double doors open to a storage cupboard and the lounge, and timber doors also open to the WC, cloaks cupboard and living kitchen.
Cloaks Cupboard - With cloaks hanging.
Lounge - 6.19m x 3.62m (20'3" x 11'10") - A fabulous lounge with a front facing UPVC double glazed window, pendant light points, central heating radiators and a TV aerial point. Double UPVC doors with double glazed panels open to the rear of the property.
Wc - Having recessed lighting, extractor fan, partially tiled walls, central heating radiator and Moduleo flooring. There is a suite in white comprising a low-level WC and a Sottini wall-mounted wash hand basin with a Vado chrome mixer tap.
Living Kitchen - 8.50m x 3.61m (27'10" x 11'10") - An outstanding living kitchen with a front facing UPVC double glazed window, recessed lighting, pendant light points, extractor fan, central heating radiators, TV/aerial point and Moduleo flooring. There is a range of fitted base/wall and drawer units, incorporating a granite work surface, under-counter lighting and an inset 1.5 bowl Carbon Phoenix stainless steel sink with a chrome mixer tap. Appliances include a Hotpoint four-ring gas hob with an extractor fan above, Hotpoint microwave, AEG oven/grill, full-height fridge/freezer and a Hotpoint dishwasher. A timber door opens to the utility room. UPVC bi-folding doors with double glazed panels and a separate door opens to the rear of the property.
Utility Room - Having a flush light point, extractor fan, central heating radiator and Moduleo flooring. There is a fitted base unit and a work surface, which incorporates an inset 1.0 bowl stainless steel sink with a chrome mixer tap. There is the provision for a washing machine/tumble dryer and a wall unit houses the Potterton boiler. A composite door with a double glazed panel opens to the rear of the property.
From the entrance hall, a staircase with a timber handrail and balustrading rises to the:
First Floor -
Landing - With pendant light points and a central heating radiator. Timber doors open to the family bathroom, bedroom 6/office, storage cupboard, bedroom 4, bedroom 5 and master bedroom.
Family Bathroom - A modern family bathroom with a rear-facing UPVC double glazed obscured window, recessed lighting, extractor fan, partially tiled walls, chrome heated towel rail, shaver point and Moduleo flooring. There is a suite in white comprising a wall-mounted WC and a Sottini wash hand basin with a chrome mixer tap and a drawer beneath. To one wall, there is a panelled bath with a Vado chrome mixer tap, a fitted rain head shower, additional hand shower facility and a glazed screen. To another wall is a separate shower enclosure with a Vado rain head shower, an additional hand shower facility and a glazed screen/door.
Bedroom 6/Office - 3.30m x 2.90m (10'9" x 9'6") - A versatile room with a rear facing UPVC double glazed window, pendant light point and a central heating radiator.
Storage Cupboard - Housing the hot water cylinder.
Bedroom 4 - 3.70m x 3.00m (12'1" x 9'10") - A double bedroom with a front facing UPVC double glazed window, pendant light point and a central heating radiator.
Bedroom 5 - 2.80m x 2.62m (9'2" x 8'7") - With a front facing UPVC double glazed window, pendant light point and a central heating radiator.
Master Bedroom - 4.00m x 3.64m (13'1" x 11'11") - A gorgeous master bedroom with a front facing UPVC double glazed window, pendant light point and a central heating radiator. Timber doors open to the master walk-in wardrobe and master en-suite shower room.
Master Walk-In Wardrobe - 1.97m x 1.68m (6'5" x 5'6") - With a pendant light point, cloaks hanging and shelving.
Master En-Suite Shower Room - With a rear facing UPVC double glazed obscured window, recessed lighting, extractor fan, partially tiled walls, shaver point, chrome heated towel rail and Moduleo flooring. There is a suite in white comprising a wall mounted WC and a Sottini wash hand basin with a chrome mixer tap and a drawer beneath. There is a separate shower enclosure with a fitted Vado rain head shower, an additional hand shower facility and a glazed screen/door.
From the landing, a staircase with a timber handrail and balustrading rises to the:
Second Floor -
Landing - With pendant light points and providing access to the loft. Timber doors open to bedroom 2, shower room and bedroom 3. Double timber doors open to eaves storage.
Bedroom 2 - 4.86m x 3.68m (15'11" x 12'0") - A wonderful bright double bedroom with a Keylite roof window, side facing UPVC double glazed window and a front facing UPVC double glazed window with a double glazed obscured panel beneath. Also having pendant light points and a central heating radiator.
Shower Room - A contemporary shower room with a Keylite roof window, recessed lighting, extractor fan, partially tiled walls, shaver point, chrome heated towel rail and Moduleo flooring. There is a suite in white comprising a wall mounted WC and a Sottini wash hand basin with a chrome mixer tap and a drawer beneath. There is a separate shower enclosure with a fitted Vado rain head shower, an additional hand shower facility and a glazed screen/door.
Bedroom 3 - 4.86m x 2.60m (15'11" x 8'6") - A further double bedroom with a Keylite roof window, front facing UPVC double glazed window, pendant light point and a central heating radiator.
Exterior And Gardens - From Linnet Way, an opening gives access to a shared block paved driveway which leads across the front of the house and also wraps around to the left side of the property. To the left, there is a private driveway providing parking for two vehicles and access can be gained to the single garage.
Single Garage - 6.50m x 2.90m (21'3" x 9'6") - With an up-and-over door, light and power.
From the shared block paved driveway, a stone path leads to the front of the property where there is exterior lighting, mature plants and a lawn with planted borders. Access can be gained to the main entrance door.
From the private driveway, a timber pedestrian gate opens to the rear of the property. To the rear, there is an external water tap, a stone paved patio and a garden which is mainly laid to lawn with mature trees. The garden is enclosed by timber fencing and brick/stone walling.
Viewings - Viewings are strictly by appointment with one of our Sales Consultants.
Note - Whilst we aim to make these particulars as accurate as possible, please be aware that they have been composed for guidance purposes only. Therefore, the details within should not be relied on as being factually accurate and do not form part of an offer or contract. All measurements are approximate. None of the services, fittings or appliances (if any), heating installations, plumbing or electrical systems have been tested and therefore no warranty can be given as to their working ability. All photography is for illustration purposes only.
Brochures
38 Linnet Way.pdfBrochure- COUNCIL TAXA payment made to your local authority in order to pay for local services like schools, libraries, and refuse collection. The amount you pay depends on the value of the property.Read more about council Tax in our glossary page.
- Band: G
- PARKINGDetails of how and where vehicles can be parked, and any associated costs.Read more about parking in our glossary page.
- Yes
- GARDENA property has access to an outdoor space, which could be private or shared.
- Yes
- ACCESSIBILITYHow a property has been adapted to meet the needs of vulnerable or disabled individuals.Read more about accessibility in our glossary page.
- Ask agent
Linnet Way, Stannington, Sheffield
Add an important place to see how long it'd take to get there from our property listings.
__mins driving to your place
Get an instant, personalised result:
- Show sellers you’re serious
- Secure viewings faster with agents
- No impact on your credit score
Your mortgage
Notes
Staying secure when looking for property
Ensure you're up to date with our latest advice on how to avoid fraud or scams when looking for property online.
Visit our security centre to find out moreDisclaimer - Property reference 33660698. The information displayed about this property comprises a property advertisement. Rightmove.co.uk makes no warranty as to the accuracy or completeness of the advertisement or any linked or associated information, and Rightmove has no control over the content. This property advertisement does not constitute property particulars. The information is provided and maintained by Blenheim Park Estates, Sheffield. Please contact the selling agent or developer directly to obtain any information which may be available under the terms of The Energy Performance of Buildings (Certificates and Inspections) (England and Wales) Regulations 2007 or the Home Report if in relation to a residential property in Scotland.
*This is the average speed from the provider with the fastest broadband package available at this postcode. The average speed displayed is based on the download speeds of at least 50% of customers at peak time (8pm to 10pm). Fibre/cable services at the postcode are subject to availability and may differ between properties within a postcode. Speeds can be affected by a range of technical and environmental factors. The speed at the property may be lower than that listed above. You can check the estimated speed and confirm availability to a property prior to purchasing on the broadband provider's website. Providers may increase charges. The information is provided and maintained by Decision Technologies Limited. **This is indicative only and based on a 2-person household with multiple devices and simultaneous usage. Broadband performance is affected by multiple factors including number of occupants and devices, simultaneous usage, router range etc. For more information speak to your broadband provider.
Map data ©OpenStreetMap contributors.
