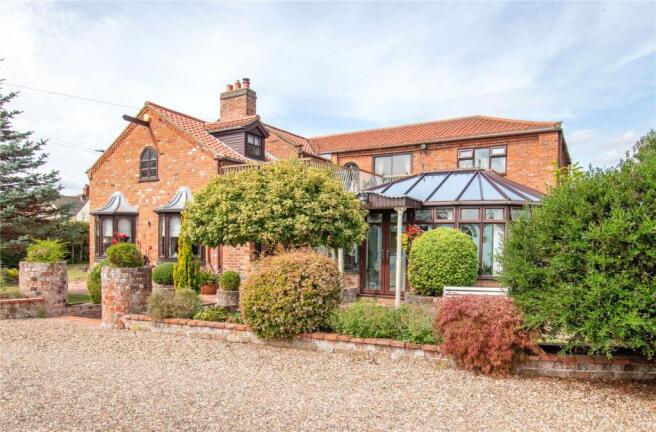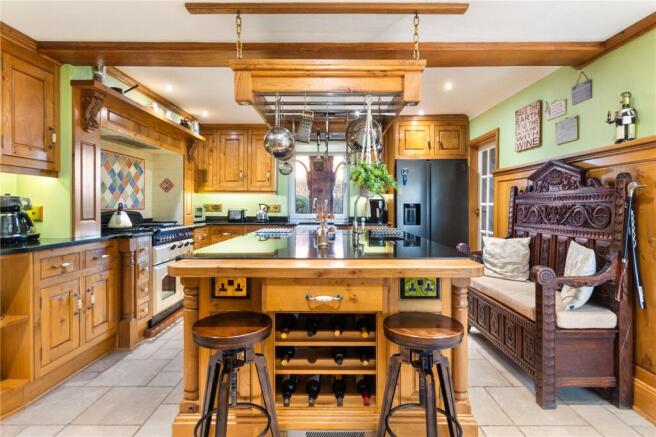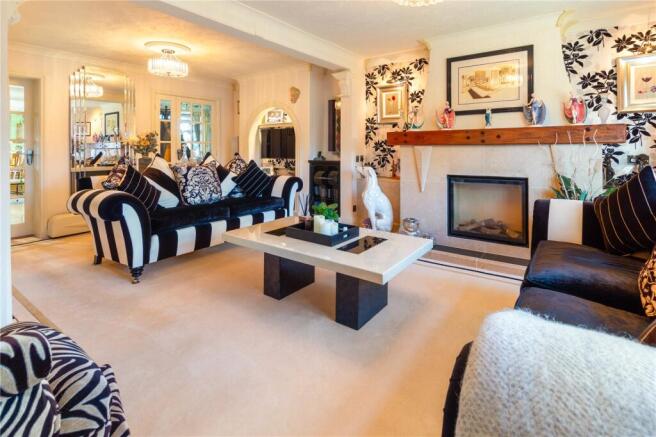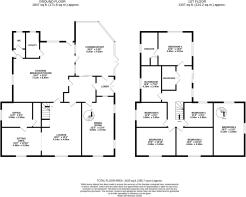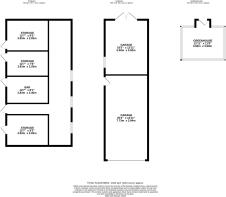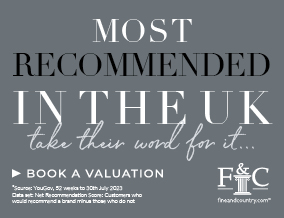
6 bedroom detached house for sale
Pasture Road, Barton Upon Humber, North Lincs, DN18

- PROPERTY TYPE
Detached
- BEDROOMS
6
- BATHROOMS
2
- SIZE
Ask agent
- TENUREDescribes how you own a property. There are different types of tenure - freehold, leasehold, and commonhold.Read more about tenure in our glossary page.
Freehold
Key features
- Six Bedroom Period Home with Outbuildings
- Excellent Grounds Of Circa One Third Of An Acre
- Formal Through Lounge To Sitting Room
- Formal Dining Room With Spiral Staircase
- Generous Study For Home Working
- Bespoke Pippy Oak Fitted Kitchen
- Principal Bedroom With Luxury Suite
- Double Garage & Former Stable Block
Description
Situated on approximately one-third of an acre of landscaped, enclosed grounds, the home features a double tandem garage, and a range of outbuildings, including a bespoke Victorian design greenhouse and purpose built stable block also ideal for workshops or storage. An excellent choice for those seeking a characterful property within a vibrant small-town community with convenient amenities nearby.
Step Inside
The entrance opens into a porch area, providing access to both the conservatory and the reception hall. The welcoming reception hall offers a glimpse into the charm and character of this home, while connecting seamlessly to the main living spaces on the ground floor.
The lounge, accessed through glass pannelled doors from the reception hall and kitchen features an elegant inset gas fireplace framed withhand crafted Lincoln limestone. The lounge flows into a bright, open-plan sitting area with an additional modern stone fireplace and electric fire. An adjacent study provides a quiet space for home working, and a staircase leads to the first floor, completing this well-designed living area.
Off the reception hall, a stylish dual-aspect dining room with high ceilings and decorative coving is accessed through an origianl vestry door and has a period-style fireplace and coal-effect gas fire—perfect for gatherings. A cast iron spiral staircase adds charm, leading to a vaulted-ceiling sixth bedroom, ideal for guests or a hobby space.
The country style spacious kitchen is fitted in a range of bespoke joiner made pippy oak cabinets topped with granite working surfaces and includes a matching centre Island with breakfast bar and a Rangemaster stove and Butler style ceramic sink. A practical utility and cloakroom with two-piece suite are approached via an entrance lobby from the kitchen.
The conservatory offers convenient access from the hall and kitchen. With its elegant period style, it provides plenty of space for sitting and dining. French doors connect indoor and outdoor areas, creating a seamless flow.
Step Upstairs
The landing gives access to four double bedrooms with fitted furniture, one currently used as a workroom. A raised landing leads to a luxurious family bathroom with a four-piece suite, including a freestanding bath, walk-in shower, and custom oak cabinetry with quartz surfaces.
An arched window faces the decked balcony which is accessed via sliding doors off the landing. The landing also connects to the walk-in wardrobe of the fifth bedroom, which features balcony views and a four-piece en-suite also with custom oak cabinetry with quartz surfaces.
Step Outside
The property's main entrance is now positioned to the side, with the original historic frontage featuring a tall privacy hedge and a landscaped garden with lawn and gravel. A driveway leads to the house, surrounded by a landscaped garden with multiple seating areas. Beside the house, a vine-covered pergola overlooks another lawn with a bespoke Victorian design greenhouse on a brick base. The gardens are filled with pathways, beds, and various spots to enjoy.
On the opposite side of the drive stands a spacious brick-built tandem garage, divided into two separate sections. The first section features a roller shutter door providing access from the roadside, along with a personnel door leading onto the drive. The second section includes a window and double wooden doors that open onto a generous parking area, seamlessly connected to the drive.
Beyond the formal house gardens lies the charming former stable block, a brick building that once housed stabling for four horses, along with a tack/feed room and hay store. Today, it has been repurposed for storage, with one stable transformed into an outdoor bar—perfect for hosting parties and gatherings. This building overlooks a spacious, walled lawned garden, offering an ideal space for children to play.
- COUNCIL TAXA payment made to your local authority in order to pay for local services like schools, libraries, and refuse collection. The amount you pay depends on the value of the property.Read more about council Tax in our glossary page.
- Band: E
- PARKINGDetails of how and where vehicles can be parked, and any associated costs.Read more about parking in our glossary page.
- Yes
- GARDENA property has access to an outdoor space, which could be private or shared.
- Yes
- ACCESSIBILITYHow a property has been adapted to meet the needs of vulnerable or disabled individuals.Read more about accessibility in our glossary page.
- Ask agent
Pasture Road, Barton Upon Humber, North Lincs, DN18
Add an important place to see how long it'd take to get there from our property listings.
__mins driving to your place
Get an instant, personalised result:
- Show sellers you’re serious
- Secure viewings faster with agents
- No impact on your credit score
Your mortgage
Notes
Staying secure when looking for property
Ensure you're up to date with our latest advice on how to avoid fraud or scams when looking for property online.
Visit our security centre to find out moreDisclaimer - Property reference BAS220051. The information displayed about this property comprises a property advertisement. Rightmove.co.uk makes no warranty as to the accuracy or completeness of the advertisement or any linked or associated information, and Rightmove has no control over the content. This property advertisement does not constitute property particulars. The information is provided and maintained by Fine & Country, Northern Lincolnshire. Please contact the selling agent or developer directly to obtain any information which may be available under the terms of The Energy Performance of Buildings (Certificates and Inspections) (England and Wales) Regulations 2007 or the Home Report if in relation to a residential property in Scotland.
*This is the average speed from the provider with the fastest broadband package available at this postcode. The average speed displayed is based on the download speeds of at least 50% of customers at peak time (8pm to 10pm). Fibre/cable services at the postcode are subject to availability and may differ between properties within a postcode. Speeds can be affected by a range of technical and environmental factors. The speed at the property may be lower than that listed above. You can check the estimated speed and confirm availability to a property prior to purchasing on the broadband provider's website. Providers may increase charges. The information is provided and maintained by Decision Technologies Limited. **This is indicative only and based on a 2-person household with multiple devices and simultaneous usage. Broadband performance is affected by multiple factors including number of occupants and devices, simultaneous usage, router range etc. For more information speak to your broadband provider.
Map data ©OpenStreetMap contributors.
