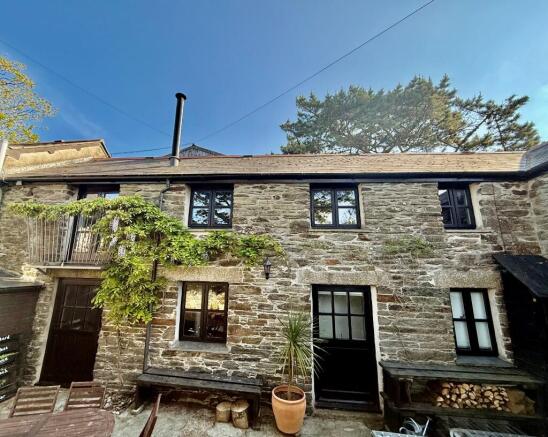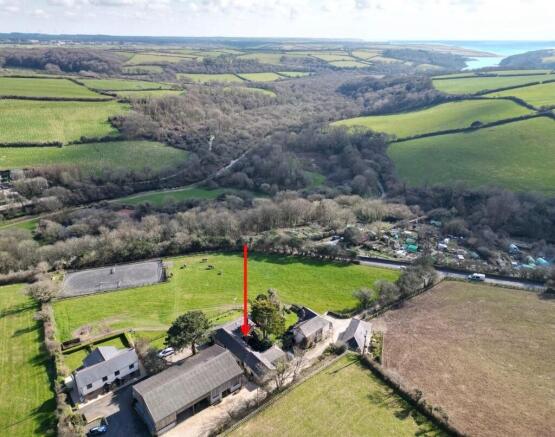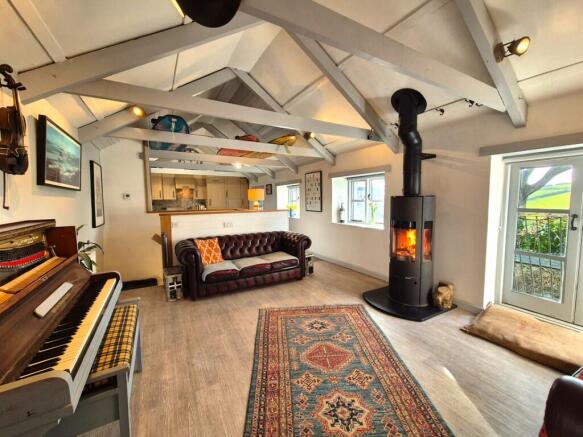Charming Barn Conversion Between Porthleven & Helston - no chain, priced for quick sale

- PROPERTY TYPE
Barn Conversion
- BEDROOMS
2
- BATHROOMS
2
- SIZE
Ask agent
- TENUREDescribes how you own a property. There are different types of tenure - freehold, leasehold, and commonhold.Read more about tenure in our glossary page.
Freehold
Key features
- PRICED FOR A QUICK SALE - NO ONWARD CHAIN
- SITUATED IN A UNIQUE RURAL SETTING WITH VIEWS
- CONVIENIENT TO BOTH PORTHLEVEN AND HELSTON
- IMMENSE CHARM AND CHARACTER
- WOOD BURNER
- GOOD SIZED WALL ENCLOSED COURTYARD GARDEN
Description
This beautifully converted reverse-level stone barn combines rustic charm with modern comfort. Tucked away in a peaceful rural hamlet between vibrant Porthleven and historic Helston, this unique home offers a rare blend of tranquility and convenience.
Step into the light-filled, open-plan living space where vaulted beamed ceilings, cozy wood burner, and views over the Penrose Estate create an atmosphere of warmth and character. The spacious lounge flows into a well-appointed kitchen, perfect for entertaining or quiet evenings in.
Downstairs, the barn offers a flexible layout - currently arranged as three bedrooms, including a principal bedroom with en-suite, a second double room, and a versatile third room ideal as a nursery, study, or snug. A modern family bathroom completes the accommodation.
Outside, enjoy a private, enclosed courtyard garden, perfect for alfresco dining or morning coffee. The property is situated within an exceptionally well maintained farm, with a small number of permanent homes and equestrian facilities. With two allocated parking spaces and easy access to the National Trust Penrose Estate, this home is ideal for walkers, nature-lovers, or anyone seeking a slower pace of life without being off the grid.
THE ACCOMMODATION COMPRISES (DIMENSIONS APPROX)
STEPS UP AND DOOR TO:
ENTRANCE AREA
With doors to lounge kitchen/diner and door to:
W.C.
Comprising close coupled w.c. and a pedestal wash basin with splash back.
LOUNGE KITCHEN/DINER
33'3 x 12'9" (max measurements) (10.13m x 3.89m (max measurements))
A fabulous open plan room with vaulted beamed ceilings and a feature wood burner on a stone hearth which acts as a focal point for the room. French doors open on a Juliette balcony and the room is dual aspect with outlook to the front and rear. Views can be enjoyed over the walled courtyard towards open countryside and Penrose Estate. A staircase leads to the ground floor.
KITCHEN AREA
Comprising working top surfaces, incorporating a sink unit with drainer and mixer tap over. Cupboards and drawers under wall cupboards over. A range of built-in appliances include a dishwasher, double oven, hob and hood over, two fridge/freezers and two separate further fridges. There are partially tiled walls and a built-in cupboard with space for a tumble drier and houses the boiler.
GROUND FLOOR
HALL
With doors to various rooms, outlook to the rear courtyard and door to the outside.
BATHROOM
Comprising bath with mixer tap over with both rain and flexible shower attachments over, a close coupled w.c and wash basin with drawers under and a mixer tap over. There is a heated towel rail.
BEDROOM ONE
12'9" x 10'3" (average measurements) (3.89m x 3.12m (average measurements))
Incorporating built-in wardrobes within a walled alcove. An outlook to the rear courtyard and door to:
EN SUITE
Comprising a shower cubicle, with partially tiled walls, a pedestal wash basin with splash back and close coupled w.c. There is space for a washing machine.
BEDROOM TWO
11' x 6' (plus door recess) (3.35m x 1.83m (plus door recess))
Door to the outside and having a double fold down bed with shelving.
STUDY/NURSERY
9' x 6'3" (2.74m x 1.91m)
This currently is utilised as a nursery and is a useful extra space.
OUTSIDE
To the rear of the property is a pleasant, walled enclosed garden, which would seem ideal for entertaining and al fresco dining. A parking area is located opposite property which provides allocated parking with Swift Barn, we are advised, having the right to park two vehicles.
DIRECTIONS / What3words
From Helston, take the Porthleven Road, passing Helston Boating Lake on your right. Proceed up the hill, follow the road around to the right and Weeth Farm will be found after a short distance on your right hand side. Head up the driveway and Swift Barn will be found to the right.
direction.revamped.stays
AGENTS NOTE ONE
We are advised that planning permission was granted in 2024 for a balcony extension and outside shed rebuild underneath. Full details can be found on the Cornwall Council planning portal using the reference number PA24/06326.
AGENTS NOTE TWO
We are advised that there is a small annual contribution for maintenance of the private driveway which is shared by the residence of Weeth.
AGENTS NOTE THREE
We are advised that there is allocated parking in a parking area, with Swift Barn having the right to park two vehicles.
AGENTS NOTE FOUR
We are advised that Swift Barn is to be used as a private dwellinghouse in the occupation of a single household.
SERVICES
Mains electricity, shared bored hole water and private draining.
COUNCIL TAX
Council Tax Band C
MOBILE AND BROADBAND
For more information on mobile and broadband services please see the attached property brochure.
ANTI-MONEY LAUNDERING
We are required by law to ask all purchasers for verified ID prior to instructing a sale
PROOF OF FINANCE - PURCHASERS
Prior to agreeing a sale, we will require proof of financial ability to purchase which will include an agreement in principle for a mortgage and/or proof of cash funds.
Brochures
Brochure- COUNCIL TAXA payment made to your local authority in order to pay for local services like schools, libraries, and refuse collection. The amount you pay depends on the value of the property.Read more about council Tax in our glossary page.
- Ask agent
- PARKINGDetails of how and where vehicles can be parked, and any associated costs.Read more about parking in our glossary page.
- Yes
- GARDENA property has access to an outdoor space, which could be private or shared.
- Yes
- ACCESSIBILITYHow a property has been adapted to meet the needs of vulnerable or disabled individuals.Read more about accessibility in our glossary page.
- Ask agent
Charming Barn Conversion Between Porthleven & Helston - no chain, priced for quick sale
Add an important place to see how long it'd take to get there from our property listings.
__mins driving to your place
Get an instant, personalised result:
- Show sellers you’re serious
- Secure viewings faster with agents
- No impact on your credit score
Your mortgage
Notes
Staying secure when looking for property
Ensure you're up to date with our latest advice on how to avoid fraud or scams when looking for property online.
Visit our security centre to find out moreDisclaimer - Property reference 3703. The information displayed about this property comprises a property advertisement. Rightmove.co.uk makes no warranty as to the accuracy or completeness of the advertisement or any linked or associated information, and Rightmove has no control over the content. This property advertisement does not constitute property particulars. The information is provided and maintained by Christophers, Helston. Please contact the selling agent or developer directly to obtain any information which may be available under the terms of The Energy Performance of Buildings (Certificates and Inspections) (England and Wales) Regulations 2007 or the Home Report if in relation to a residential property in Scotland.
*This is the average speed from the provider with the fastest broadband package available at this postcode. The average speed displayed is based on the download speeds of at least 50% of customers at peak time (8pm to 10pm). Fibre/cable services at the postcode are subject to availability and may differ between properties within a postcode. Speeds can be affected by a range of technical and environmental factors. The speed at the property may be lower than that listed above. You can check the estimated speed and confirm availability to a property prior to purchasing on the broadband provider's website. Providers may increase charges. The information is provided and maintained by Decision Technologies Limited. **This is indicative only and based on a 2-person household with multiple devices and simultaneous usage. Broadband performance is affected by multiple factors including number of occupants and devices, simultaneous usage, router range etc. For more information speak to your broadband provider.
Map data ©OpenStreetMap contributors.







