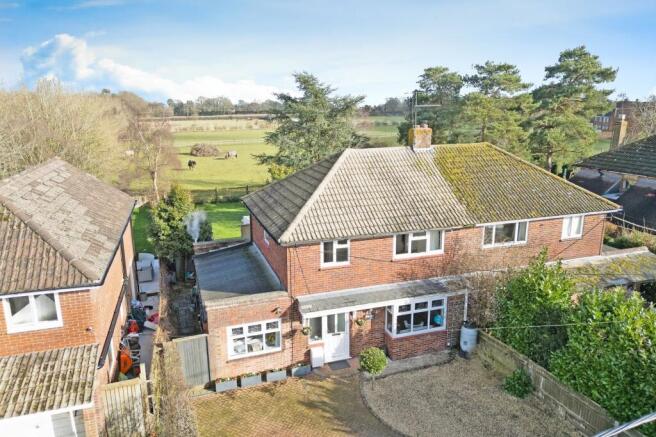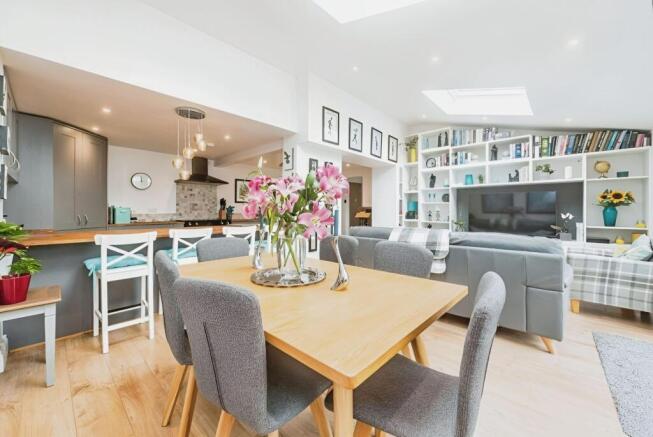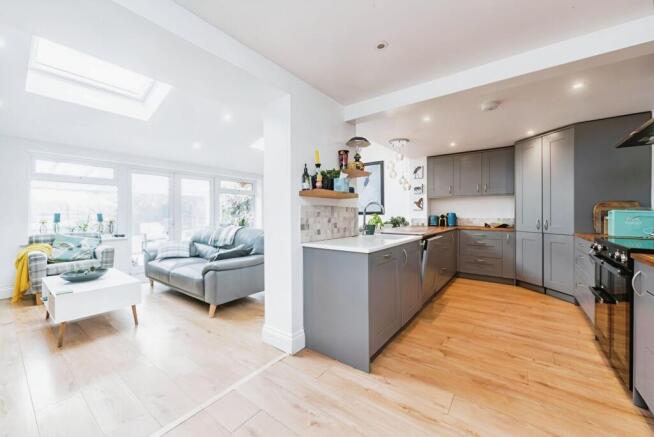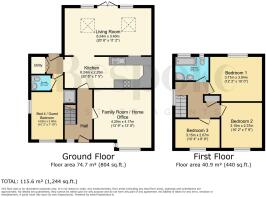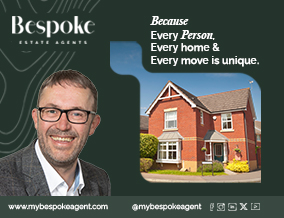
Back Lane, Beenham, RG7

- PROPERTY TYPE
Semi-Detached
- BEDROOMS
4
- BATHROOMS
2
- SIZE
1,244 sq ft
116 sq m
- TENUREDescribes how you own a property. There are different types of tenure - freehold, leasehold, and commonhold.Read more about tenure in our glossary page.
Freehold
Key features
- Stunning Views Over Miles Of Open Countryside
- Quiet, Sought-After Location
- Versatile Living Spaces With 20' Living Room & 13'9 Family Room
- Well-Designed Kitchen
- Four Bright and Airy Bedrooms
- Luxurious Family Bathroom
- Beautiful Rear Garden With Spacious Covered Deck Area
- Generous Driveway with Double Gates
- Potential To Extend STPP
Description
Nestled in a sought-after village location, this magnificent 4-bedroom semi-detached house boasts an enviable position with stunning views over miles of open countryside. A quiet retreat, yet just 8 minutes from Theale Rail Station and Junction 12 of the M4, this property offers the perfect blend of tranquillity and convenience. The versatile living spaces include a spacious 20' living room, open plan onto the well-designed kitchen, a 13'9 family room, four bright bedrooms, and a luxurious family bathroom. The beautiful rear garden features a spacious covered deck area, perfect for alfresco dining and entertaining, and offers potential for extension STPP. With a generous driveway and sought-after amenities including a village primary school, the Six Bells Pub, village hall, and church, this property truly offers the best of village living.
Stepping outside, you are greeted by a beautiful garden that backs onto picturesque open fields, providing a serene and idyllic backdrop. The spacious lawn is surrounded by mature trees, vibrant shrubs, and flowerbeds, offering privacy and natural beauty in equal measure. The standout feature is the covered deck area, a perfect spot for year-round outdoor living with its modern roof allowing ample natural light to filter through and roll-down sides for added shelter. An ideal space for relaxation and entertainment, this area offers uninterrupted views of the countryside, making it a true oasis of calm.
Additionally, a large timber garden shed provides excellent storage, while a gated pedestrian side access and spacious block-paved driveway with double gates make for convenient and secure off-road parking, enhancing both practicality and kerb appeal. This property offers a rare opportunity to experience countryside living at its finest, with all the amenities and convenience at your fingertips.
EPC Rating: D
Entrance Hall
Access via double glazed front door, ample space for coats and shoes, doors to Family Room/Home Office, and Living area. Stairs to first floor landing.
Living Area
6.24m x 3.4m
A beautiful, light, and bright room, flooded with natural light from the Velux windows in the ceiling and large French doors that open onto a covered deck area—perfect for alfresco dining. Additional windows overlook the garden, enhancing the airy, open feel. The wood-effect flooring adds warmth, and the open-plan layout seamlessly connects to the kitchen, making it ideal for entertaining guests or keeping an eye on the children.
Kitchen
6.24m x 2.25m
The well-designed kitchen features wooden countertops and ample storage, including pan and cutlery drawers, storage cupboards, and an integrated dishwasher. A corner pantry offers a convenient space to tuck away the microwave, while a range oven with an overhead hood adds a stylish, functional touch. The open island provides space for casual dining, perfectly complementing the continuation of the wood-effect flooring. The kitchen offers easy access to the inner hall and flows seamlessly into the open-plan living room.
Family Room/Home Office
4.2m x 4.17m
The versatile family room/home office is bright and spacious, featuring a large box bay window that overlooks the front of the property, offering a clear view as visitors arrive via the double gates onto the generous four-car driveway. A large radiator ensures the room stays warm and comfortable year-round, making it an ideal space for both work and relaxation.
Inner Hall
The inner hall offers practical functionality with access to a handy utility cupboard, perfect for storing outdoor gear—ideal when returning home after countryside walks. It also provides direct access to the kitchen and bedroom four. With its own front door, this space presents excellent potential to be transformed into a self-contained one-bedroom annex, perfect for independent living for children, elderly relatives, or visiting guests.
Bedroom Four/Guest Bedroom
4.62m x 2.4m
Bedroom four, also ideal as a guest bedroom, is bright and welcoming with windows to both the front and side, allowing plenty of natural light. The room benefits from a private door to a cloakroom, complete with a W.C. and wash hand basin, adding convenience for guests. Additionally, within the room itself is a walk-in shower cubicle, offering a practical en-suite style feature for added comfort and privacy.
Cloak Room
A fitted white suite with W.C and wash hand basin.
Landing
The landing is brightened by a side-facing window, allowing natural light to flow through. It provides access to all bedrooms and the family bathroom, with the added convenience of a built-in storage cupboard, perfect for keeping linens and essentials neatly tucked away.
Bedroom One
3.71m x 3.04m
Bedroom one offers breath-taking views overlooking the rear garden and stretching out to miles of open countryside beyond—truly a stunning space to wake up each day. The large window frames the picturesque scenery, filling the room with natural light. A radiator ensures year-round comfort, making this a peaceful and inviting retreat.
Bedroom Two
3.1m x 2.37m
Bedroom two is a generously sized double room with a charming outlook over the front of the property. The large window not only frames the view but also allows plenty of natural light to brighten the space. A well-placed radiator ensures the room stays cosy and comfortable, making it a versatile space perfect for relaxation, study, or sleep.
Bedroom Three
3.15m x 2.07m
Bedroom three is a spacious single room with a front-facing aspect, offering a bright and airy feel. Its well-proportioned layout provides plenty of room for a bed, desk, or additional storage, making it ideal for a child’s room, home office, or guest space. A radiator adds warmth, ensuring comfort throughout the seasons.
Bathroom
A beautiful bathroom, designed to impress with its stylish, contrasting grey tiled walls and floor, perfectly complementing the crisp white suite. It features a W.C., an ornate towel rail, and an elegant wash hand basin with vanity storage beneath for added convenience. The walk-in corner shower cubicle offers a sleek, modern touch, while the bath is fitted with mixer taps and a shower attachment for versatility. Two obscure glazed windows to the rear allow natural light to brighten the space while maintaining privacy, completing this luxurious and functional room.
Garden
Step outside into a beautiful garden that backs onto picturesque open fields, often graced by horses and the occasional deer, creating a serene and idyllic backdrop. The spacious lawn is bordered by mature trees, vibrant shrubs, and flowerbeds, offering both privacy and natural beauty.
The covered deck area is a standout feature—a perfect spot for year-round outdoor living. With a clear, modern roof allowing natural light to flood through, and roll-down sides for added shelter, this space is ideal for alfresco dining, relaxing with a morning coffee, or entertaining guests while enjoying uninterrupted views of the countryside.
To the side, there’s a large timber garden shed, providing excellent storage for tools and outdoor equipment. A convenient pathway leads to a gated pedestrian side access, making it easy to reach the front of the property without passing through the house—a practical feature for gardening or returning from countryside walks.
This outdoor space blends beautif...
Front Garden
The front garden is both welcoming and practical, accessed via secure double gates that open onto a spacious block-paved driveway, providing ample parking for multiple vehicles. The garden features a neat gravel area, bordered by well-maintained shrubs and mature hedging, offering a touch of greenery and privacy. A small, ornamental tree adds charm to the space, while the surrounding foliage softens the frontage, creating an inviting first impression. The gated entrance not only enhances security but also adds to the property's attractive curb appeal.
Parking - Driveway
Driveway located to the front of the property providing ample off road parking for growing family and visitors alike.
Disclaimer
While Bespoke Estate Agents strives to provide accurate and up-to-date information, all descriptions, photos, and videos in this advertisement are intended for illustrative purposes only and may not represent the exact condition or features of the property. Prospective buyers are advised to verify the details and arrange a viewing before making any decisions. Bespoke Estate Agents cannot be held liable for any inaccuracies or omissions. All measurements are approximate, and no warranty is given for the accuracy of the information provided. Please consult our terms and conditions for further details.
Brochures
Key facts for buyers- COUNCIL TAXA payment made to your local authority in order to pay for local services like schools, libraries, and refuse collection. The amount you pay depends on the value of the property.Read more about council Tax in our glossary page.
- Band: E
- PARKINGDetails of how and where vehicles can be parked, and any associated costs.Read more about parking in our glossary page.
- Driveway
- GARDENA property has access to an outdoor space, which could be private or shared.
- Front garden,Private garden
- ACCESSIBILITYHow a property has been adapted to meet the needs of vulnerable or disabled individuals.Read more about accessibility in our glossary page.
- Ask agent
Back Lane, Beenham, RG7
Add an important place to see how long it'd take to get there from our property listings.
__mins driving to your place
Get an instant, personalised result:
- Show sellers you’re serious
- Secure viewings faster with agents
- No impact on your credit score
Your mortgage
Notes
Staying secure when looking for property
Ensure you're up to date with our latest advice on how to avoid fraud or scams when looking for property online.
Visit our security centre to find out moreDisclaimer - Property reference 1f058ce1-5bbd-4486-be0d-61d68dca6b84. The information displayed about this property comprises a property advertisement. Rightmove.co.uk makes no warranty as to the accuracy or completeness of the advertisement or any linked or associated information, and Rightmove has no control over the content. This property advertisement does not constitute property particulars. The information is provided and maintained by Bespoke Estate Agents, Reading. Please contact the selling agent or developer directly to obtain any information which may be available under the terms of The Energy Performance of Buildings (Certificates and Inspections) (England and Wales) Regulations 2007 or the Home Report if in relation to a residential property in Scotland.
*This is the average speed from the provider with the fastest broadband package available at this postcode. The average speed displayed is based on the download speeds of at least 50% of customers at peak time (8pm to 10pm). Fibre/cable services at the postcode are subject to availability and may differ between properties within a postcode. Speeds can be affected by a range of technical and environmental factors. The speed at the property may be lower than that listed above. You can check the estimated speed and confirm availability to a property prior to purchasing on the broadband provider's website. Providers may increase charges. The information is provided and maintained by Decision Technologies Limited. **This is indicative only and based on a 2-person household with multiple devices and simultaneous usage. Broadband performance is affected by multiple factors including number of occupants and devices, simultaneous usage, router range etc. For more information speak to your broadband provider.
Map data ©OpenStreetMap contributors.
